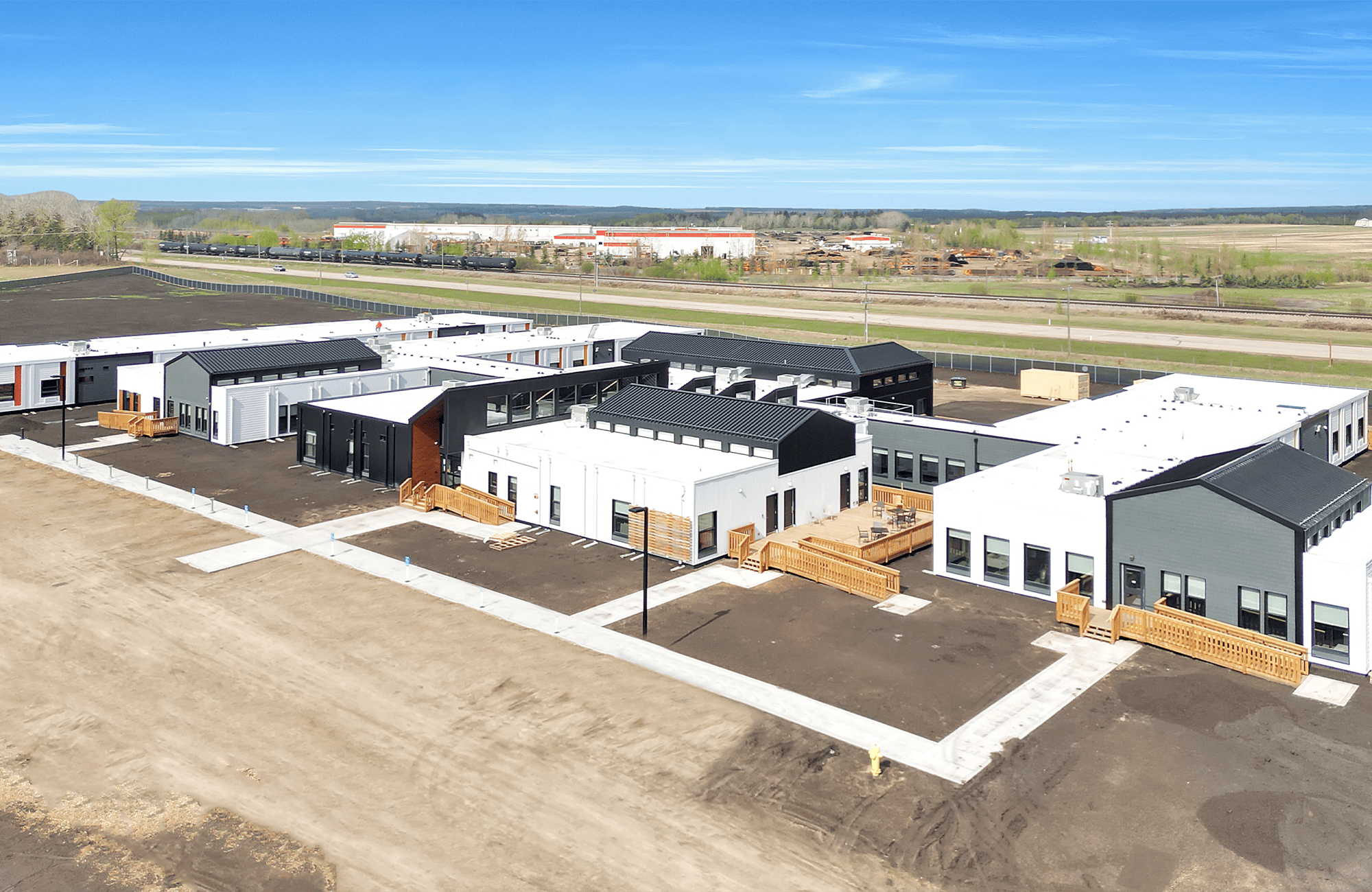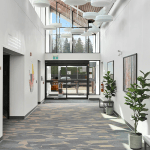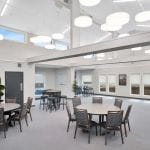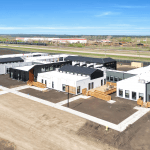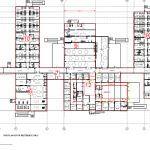Red Deer Recovery Community
Company: ROC Modular, Inc.
Affiliates: MPE Engineering Ltd., Synergy Projects Ltd., FWBA Architects
Location: Red Deer, AB, Canada
Gross Size of Project: 45,477 Square Feet
Days to Complete: 266
Award Criteria
Architectural Excellence
The Red Deer Recovery Community is a highly complex Modular Construction project providing a mental health and addiction recovery facility that will provide long-term holistic residential treatment for Albertans with addiction and mental health challenges. Part of the CMHC’s Rapid Housing Program, the 75-bed treatment centre project was completed for Alberta Infrastructure. MPE Engineering spearheaded the design for this innovative project with Synergy Projects Inc. as the GC and ROC Modular as the modular supplier. The facility is a government-funded, independently-run addiction treatment centre with an expert staff of clinicians, medical professionals, indigenous liaison and counsellors. The project included 73-modules and the 45,477 sq ft facility contains 75 treatment beds, along with long-term residential treatment that focus on supporting people who are pursuing recovery. The exterior design has a modern, contemporary aesthetic which promotes a unique modern style.
Technical Innovation & Sustainability
Modular construction facilitated an expedited schedule. The cold climate location in Canada means that the building was designed for extreme cold weather and includes a number of features designed to improve energy efficiency and reduce its carbon footprint. The project includes several thermal performance upgrades, from triple glazed windows to exterior insulation to increase R-values, and high-performance HVAC systems for heating. The project achieved exceptional ratings for energy efficiency and environmental design. Utilizing a modular construction process allowed for a faster schedule while minimizing waste and maximizing efficiency during the construction process, in this cold climate setting. The project was designed with durability and low-maintenance in mind. The outside of the building has a attractive amenity/gathering area, promoting community and social togetherness. The exterior uses a unique design with mixed styles of cladding and elevated roof lines.
Cost Effectiveness
The innovative modular design for the project was led by the team at MPE Engineering, with a focus on efficient modular design that could be replicated on future projects, and a focus on standardized modules for rapid production at scale, to expedite design, procurement and construction. The design maximized the use of offsite modular factory production, with 100% of the building being completed in the ROC Modular factory, providing time and labor cost savings. This included the large open span meeting areas, and the open vaulted roofs. Durable finishes and fixtures were used to reduce operating and maintenance costs, to reduce the overall life cycle costs for the operator. As soon as the site was prepared by the GC the modular units were brought in and crane set. The result is a modern modular solution to Alberta’s drug-recovery and mental health needs, delivered safely and efficiently, that is set to provide the best treatment and support for years to come.
See More Awards of Distinction Winners
To view all our current honorees, visit our main Awards page.

