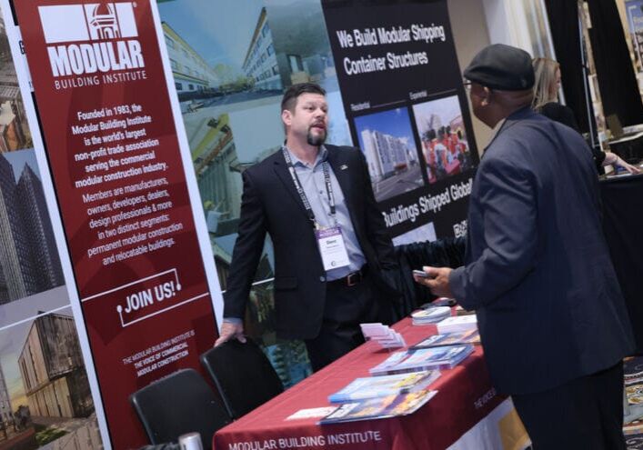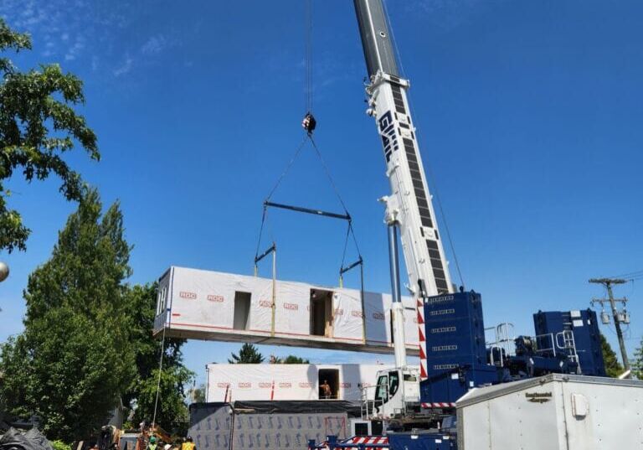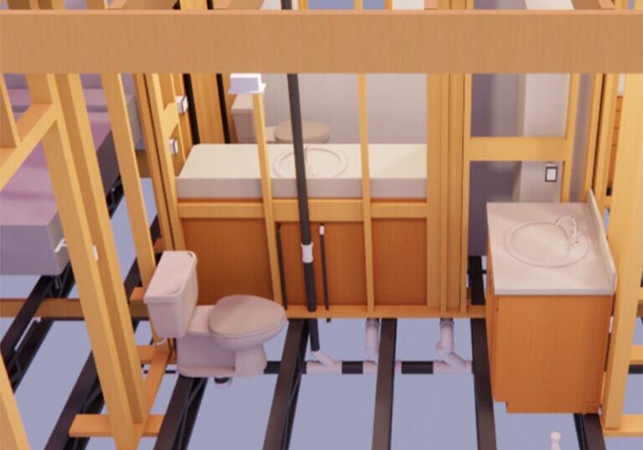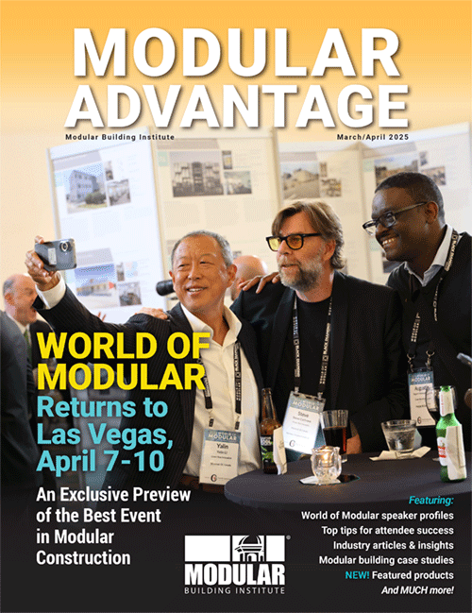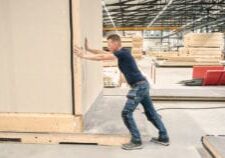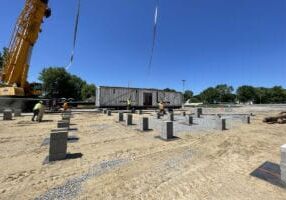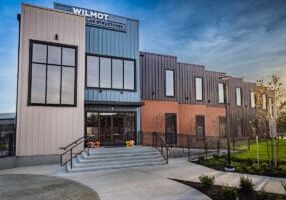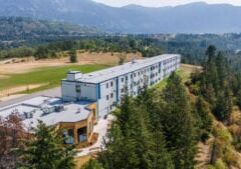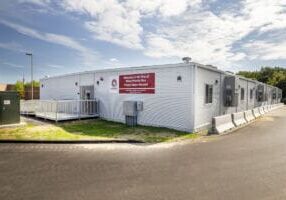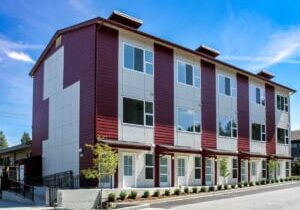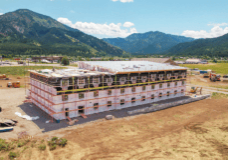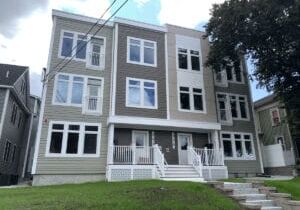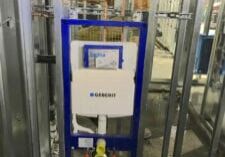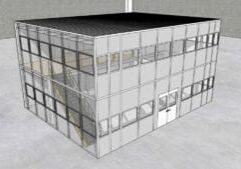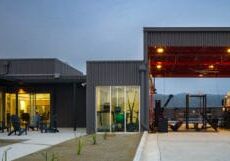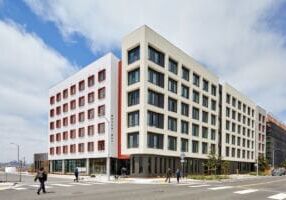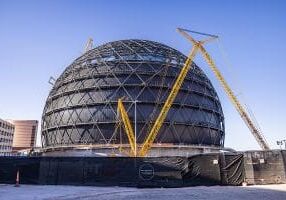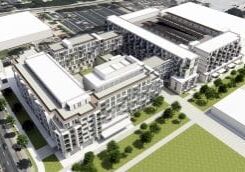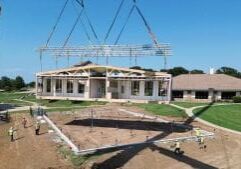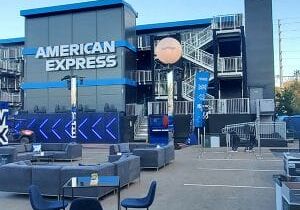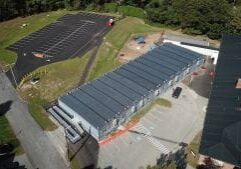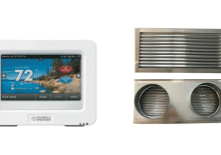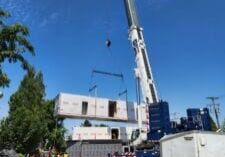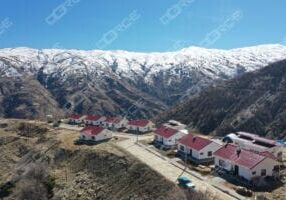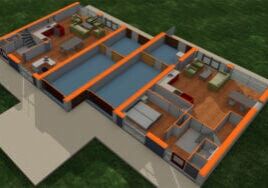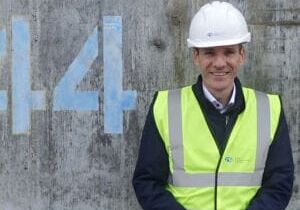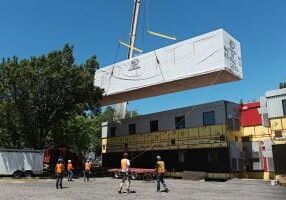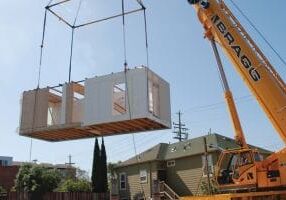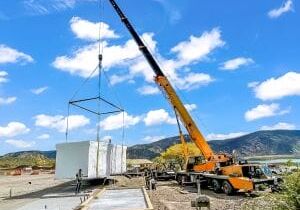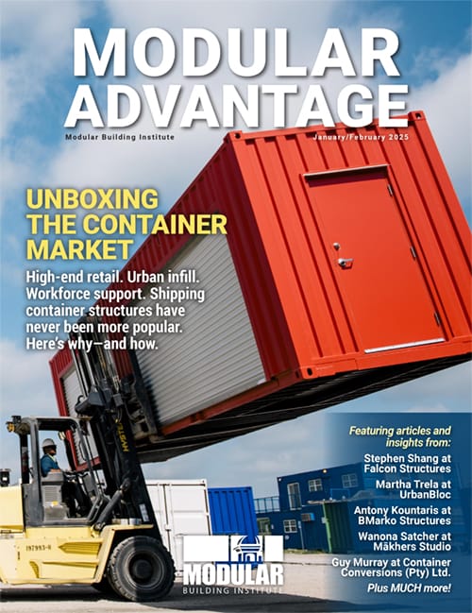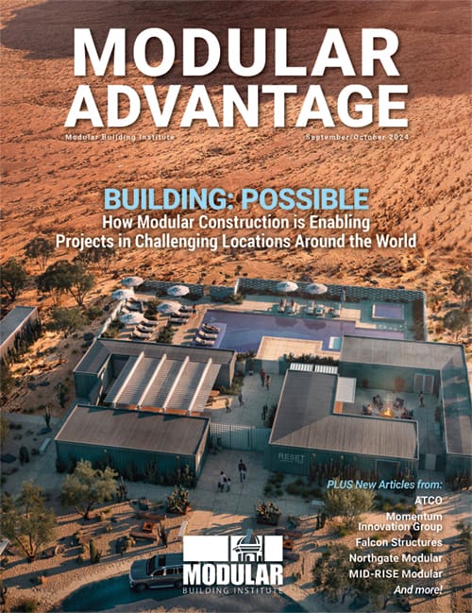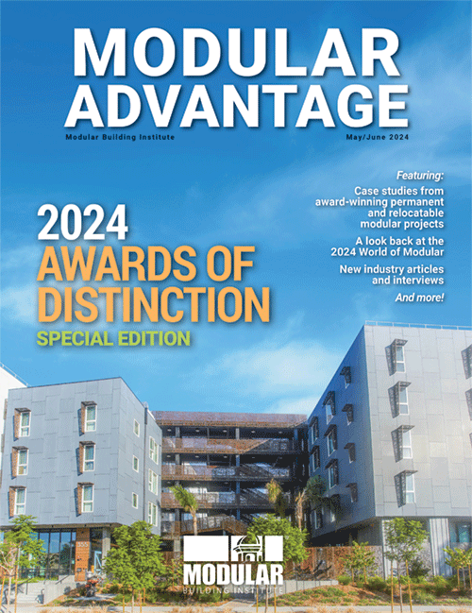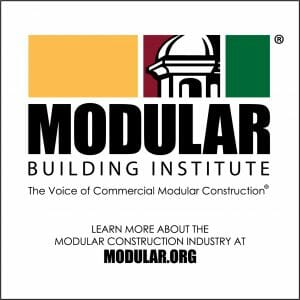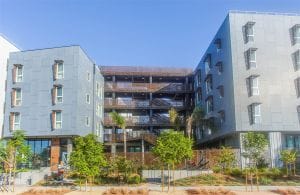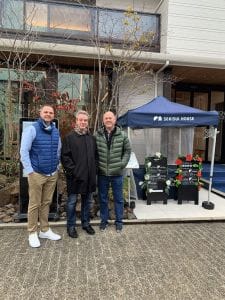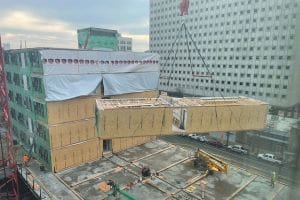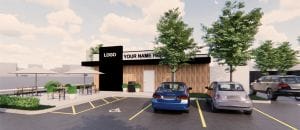Modular Advantage Magazine
In each bi-monthly issue, Modular Advantage magazine explores a specific modular construction topic and features interviews and articles from industry experts along with news and updates from the Modular Building Institute and its members, modular building case studies, and upcoming industry events. This construction trade magazine is an invaluable resource for anyone interested in the global commercial modular and relocatable buildings industry.
Printed copies are free to MBI members and include exclusive content not available anywhere else. The abridged, digital versions of each issue, available below, are available free for everyone.
Not an MBI member? That's okay!
Start your subscription to Modular Advantage magazine today and discover the latest in modular construction.
SPONSORED BY
Latest Articles & Interviews
AI, Faster Sets, and Automation: The Future of Modular is at World of Modular
While the modular building industry has long known that it can be an effective solution to increase affordable housing, the word is slowly spreading to more mainstream audiences. Three presentations at this year’s World of Modular in Las Vegas hope to provide insight and direction for those seeking a real solution to the crisis.
An Insider’s Guide to the 2025 World of Modular
The Modular Building Institute is bringing its global World of Modular (WOM) event back to Las Vegas, and with it comes some of the industry’s best opportunities for networking, business development, and education. Over the course of the conference’s four days, there will be numerous opportunities for attendees to connect, learn, and leverage event resources to get the most out of the conference.
Affordable Housing Now: The Industry’s Best Bring New Solutions to World of Modular
While the modular building industry has long known that it can be an effective solution to increase affordable housing, the word is slowly spreading to more mainstream audiences. Three presentations at this year’s World of Modular in Las Vegas hope to provide insight and direction for those seeking a real solution to the crisis.
Opportunities for Innovation in Modular Offsite Construction
Modular Offsite Construction has already shattered the myth that it only produces uninspired, box-like designs. Architectural innovations in module geometry, configurations, materials, and products make it possible to create visually stunning buildings without sacrificing functionality or efficiency.
Miles, Modules, and Memes: Building a Modular Network One Flight at a Time
At the end of the day, social media is just another tool for building connections, and like any other tool, needs to be used skillfully to work properly. Use social media thoughtfully, and it will open doors to real opportunities and relationships you didn’t even see coming.
Current Issue
World of Modular is the modular construction industry's BIGGEST event! With this year's event promising to be better than ever, this issue of Modular Advantage dives into what attendees can expect. Featuring dozens of speaker profiles, advice from MBI staff on how to best leverage the event, and products that are sure to be on display, this is a can't-miss preview of the 2025 World of Modular.
Featured Modular Building Case Studies
Safe Modular Construction with Aerofilm Air Caster Transport
In collaboration with Aerofilm Systems, Heijmans developed innovative skids using air caster technology for moving modules easily and safely. These pallets are equipped with an auto-flow system, making operation extremely simple.
Building the Future: Triumph Modular’s Construction Services Team and Their Summer 2024 Masterpiece
In the summer of 2024, Triumph Modular’s Construction Services team undertook one of its most ambitious projects: $306 million modular construction initiative for the Manchester Public School system in New Hampshire.
Wilmot Modular Structures, Inc. Corporate Campus
Wilmot required a modern, efficient headquarters to showcase their modular construction expertise while fostering team collaboration and innovation. The facility was designed to streamline operations, reflect the company’s commitment to sustainability, and support long-term growth under multigenerational leadership.
Castlegar Student Housing, Selkirk College
Modular construction was chosen as the ideal solution to provide high-quality, fast-track affordable housing for students, delivering a 3-storey, 30-module, 114-student bed building with a mass-timber main common
area for student amenities.
Manchester Public Schools Temporary Classroom Space
The buildings can accommodate up to 1,000 students during construction of permanent buildings, allowing education to proceed without interruption. The modern and fully equipped modular learning spaces ensure a smooth transition for both students and staff.
Oldivai on 31st – Modular Housing, Rinse and Repeat
With a “kit-of-parts” approach, Oldivai on 31st demonstrated how a predesigned layout could deliver consistent programming and rapid deployment.
Hawthorn Extended Stay by Wyndham—Jackson, WY
The plan was to build the project in two phases. This would enable the property to open sooner and start
accommodating guests while completing the second phase. The digital twin was designed to provide a complete factory-ready model for both phases upfront. That gave the factory everything it needed to bring each phase into production quickly. It also enabled everyone a way to plan both
phases ahead of time, and begin prepping the site in advance.
102-108 Westford Street
102-108 Westford was an opportunity for New England-based GreenStaxx to show how project costs could be trimmed by using a standardized, modular-ready Triple Decker design.
Geberit In-Wall Systems Makes a New Breed Luxury Room Concept a Reality for International Hotel Brand
Geberit in-wall flush toilet systems for wall-hung toilets are the classics for modern bathroom design. citizenM has specified the Geberit systems into their bathroom walls worldwide as a basis of their bathroom design. This installation is part of the over one million times building owners have installed Geberit systems in their buildings around the globe for over the past 50 years.
Panel Built Provides Custom Modular Enclosure for Major Beverage Manufacturer
The challenge was twofold. Firstly, Panel Built needed to create a spacious enclosure that could accommodate a large facility crane. This enclosure required a design that provided ample storage space and integrated seamlessly with the existing infrastructure. Secondly, the structure needed to incorporate office space that offered personnel an unimpeded, 360-degree view of the factory floor.
Fire Station 67
Fire Station 67 is designed in direct response to the climate crisis, the increasing threat of wildfires, and the needs to the Rancho Mission Viejo community. Prefabricated off-site and assembled from 10 modules, the 4,667-square-foot fire station is a modular design with the ability to reconfigure the structure into something new in the future.
Maceo May
Maceo May is a six-story, all-electric modular construction, affordable housing development located on Treasure Island in San Francisco Bay. The climate-responsive design provides 104 homes for formerly homeless veterans and their families with a strong focus on decarbonization, resilience and wellness. The apartment building offers 1 on-site manager’s unit, and a mix of 24 studio, 47 one-bedroom and 34 two-bedroom units.
The Sphere Made Possible with Exterior Wall Panels
This one-of-a-kind structure required one-of-a-kind building materials and exterior cladding that could accommodate the atypical geometries, project timelines, and significant daily foot traffic. Offsite construction, in the form of Dryvit’s Outsulite prefabricated panels of continuous insulation (CI), was the key method for streamlining the façade installation and ensuring quality control for the difficult building connections.
Modular Construction for Financial Viability: The Norwalk Project Case Study
The Norwalk project serves as a prime example of how Offsite Modular Construction, in collaboration with Architects, Consultants/Engineers, General Contractors (GC), and Mechanical, Electrical, Plumbing, and Fire Protection (MEP/FP) Subcontractors, can make projects financially feasible by closely working with the Owner/Developer under an Integrated Project Delivery (IPD) approach.
STAAT MOD Patient Bed Expansion at M Health Fairview – St. John’s Hospital
Construction firm The Boldt Company, and interdisciplinary design firm, HGA were engaged by St. John’s Hospital to deliver a 16-bed ICU patient observation wing onto the existing facility, built to over 90 percent completion offsite in Appleton, Wisc., then seamlessly transported and installed on the St. John’s campus – the first of its kind in the state of Minnesota.
Offsite Modular Construction Builds and Installs 12 New Classrooms for Westlake Academy in 100 Days
OMC utilized modular construction techniques to manufacture two brand new permanent 6,400-square-foot modular buildings, each housing six classrooms. The process included innovative design features for safety, durability, environmental sustainability, integrated technology enhancements, and health-oriented construction.
Formula 1 Race, Las Vegas, Nevada
In partnership with InProduction, Phoenix Modular Elevator (PME) designed, manufactured, and installed seven modular elevators for the F1 Grand Prix race in Las Vegas, Nevada. To minimize space, the design utilized machine roomless (MRL) hydraulic elevators, eliminating the need for separate machine rooms for each elevator. Instead, using the MRL design, the machine room equipment is built into the hoistway, and accessed via a small door on the side.
Silverking Student Housing, Selkirk College
ROC Modular was proud to deliver a much-needed new permanent modular Student Housing Residence for Selkirk College, located at the Silverking Campus in Nelson BC. The project is a 3-storey, 12-module 38-student bed building with a mass-timber main common area for student amenities.
Parkhurst Elementary School Classroom Additions
The Parkhurst Elementary School in Winchester, MA, has recently undergone an expansion of 13,074 square feet. Due to renovations at the neighboring Lynch School, students were temporarily relocated to Parkhurst. Modular construction was chosen as the preferred method to accommodate the influx of students and prepare for the start of the 2023-2024 school year.
VBC Chooses MAESTRO SMART 9 HP
Volumetric Building Companies (VBC), a global leader in the construction sector with a focus on building the future through volumetric modular techniques, choose the Maestro Smart 9 Heat Pump as their ideal comfort solution to heat and cool their modular housing project in Philadelphia, PA, consisting of 60 modular housing units.
Currently an MBI member? Submit your case studies for publication today!
Online Exclusives
Recent Issues
Past Articles & Interviews
Developing the Offsite Workforce
Workforce development and labor challenges continue to be a topic of discussion and area of opportunity for the construction industry, and during this year’s World of Modular conference in Orlando, The Workforce Development Lounge (“The Lounge”), hosted by Momentum Innovation Group, was launched to provide a space for attendees to network and collaborate on labor solutions and resources.
Career Lessons Learned: Interviews with Industry Professionals
What lessons have mid-career and veteran industry professionals learned over the course of their careers? How has the commercial modular construction industry changed over time, what needs to happen to keep the industry growing, and what keeps them invested?
Inside the Construction of 355 Sango Court
This year’s winner for Best of Show for Permanent Structures is 355 Sango Court, a 105,818 square foot affordable housing development manufactured by Nampa, Idaho based Autovol. The project team also included Prefab Logic for module design, Nibbi Brothers as the general contractor, Acc U Set Construction as the modular installer, and the overall project design was by David Baker Architects and DCI and Fard.
Aster Place by ROC Modular
Aster Place, a supportive housing building in Richmond, British Columbia, Canada, won the Best of Show Award and Honorable Mention for relocatable structures in the social and supportive housing category at this year’s World of Modular conference.
Looking Back at the 2024 World of Modular
On March 18-21, the Modular Building Institute presented its 41st annual
convention and tradeshow, hosted again at the luxurious the Rosen Shingle Creek in Orlando, FL. Nearly 1,500 attendees from around the world gathered to learn, network, and find ways to expand both their businesses and the industry at-large.
Touring Japan’s Offsite Construction Industry: An Interview with James Haas, Offsite Construction Sales Manager for Nichiha
Nichiha USA, a premier provider of building envelope solutions and member of the Modular Building Institute (MBI), recently partnered with MBI for a trip to Japan to visit the Nichiha home office in Nagoya as well as several other offsite manufacturers around the country. Besides learning about different offsite building methodologies and systems, the trip was an excellent chance for both MBI and Nichiha to create closer ties with potential industry partners in Japan.
Modular Multi-family Construction: A Field Study of Energy Code Compliance and Performance through Offsite Prefabrication
Prefabrication in a factory setting may improve the performance of modular buildings compared to traditional site-built buildings. To validate this premise, the U.S. Department of Energy (DOE) funded a 3-year study from 2020-2023 comparing the energy performance of more than 50 modular and site-built multifamily buildings under construction in Los Angeles, San Francisco, Philadelphia and Seattle.
Inflation Comes in Hot to Begin ’24
Last year was a shockingly good one for the U.S. economy, at least relative to expectations. Coming into 2023, the conventional wisdom was that near-term recession was inevitable in America. In the face of belligerent excess inflation (above the Federal Reserve’s 2 percent mandate), monetary policymakers began ratcheting interest rates higher in March 2022. That process continued throughout the balance of the year and into 2023.
Repetition, Communication, and Coordination: A QSR Case Study
This modular QSR project seemed like any another modular building on the surface. Inside, it was anything but. The rhythm, the desire to iterate and repeat, and the constant communication between all parties made it stand out.
Share Your Story
Do you have a new product, innovative project, or interesting industry news? We want to hear from you! Submit content and inquiries to our communications team at communications@modular.org.
*Not all content submitted will be used. MBI reserves the right to choose content.



