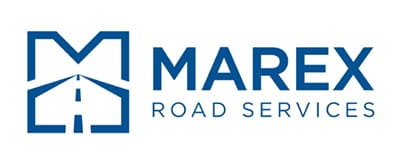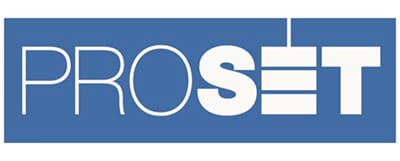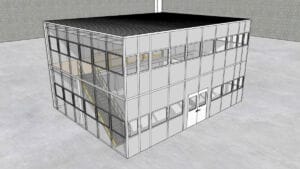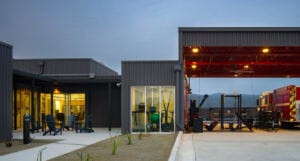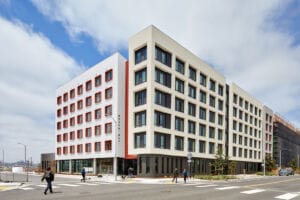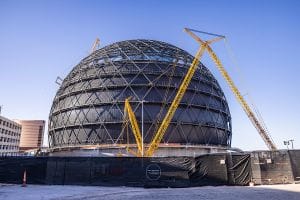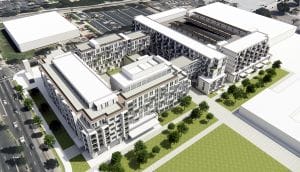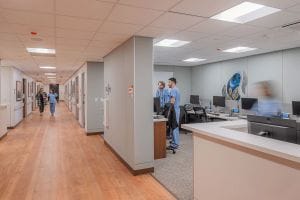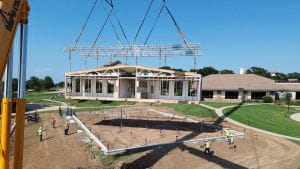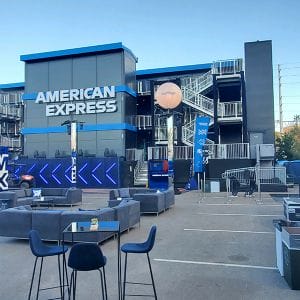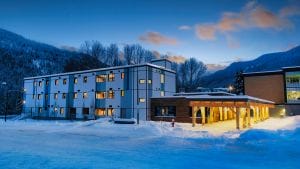Rebuilding Hope: How Modular Housing Restored Lives in the Aftermath of the Lahaina Wildfires
In the early hours of August 8, 2023, a brush fire near Lahaina, Hawaii, sparked under the dry, volatile conditions of Hawaii’s peak fire season.
Fueled by severe drought and high winds from Hurricane Dora’s distant passage, the fire rapidly spread across Maui, catching residents off guard. Within hours, Lahaina—a historic coastal town home to over 12,000 people—was overwhelmed.
Downed power lines severed communications, road closures blocked escape routes, and depleted water systems left firefighters with insufficient resources to battle the blaze. By the next day, much of Lahaina had been reduced to ashes. Nearly 12,000 residents were displaced, 102 lives were lost, and more than 2,200 homes were destroyed, compounding the island’s existing housing challenges. Amidst the devastation stood the charred but resilient 150-year-old Banyan Tree, a poignant symbol of hope for the community.
In response to this unprecedented disaster—one of the deadliest fires in modern U.S. history—state and federal governments launched a coordinated recovery effort. Part of that effort involved a coalition of MBI members who worked together with the state of Hawaii to create over 100 permanent modular houses for displaced residents of Lahaina. Remarkably, these modular homes were built, barged to Maui, and set within weeks of the project kickoff, again proving the speed and efficiency of modular construction.
Learn how modular construction benefitted the residents of Lahaina—and how the industry can help respond to future disasters—in this detailed case study.
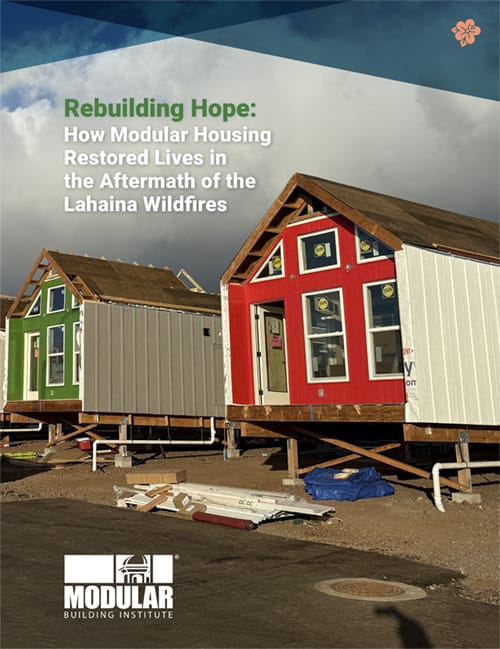
“They didn’t understand modular construction," said Jon Hannah-Spacagna, MBI's Director of Government Affairs, "so I began working with them to provide the basics—explaining that modular construction is built to the same building codes as site-built structures, its capabilities, and how to write a modular-specific Request for Proposal.”
Understanding the Stafford Act
The Robert T. Stafford Disaster Relief and Emergency Assistance Act, which was enacted in 1988 to provide federal assistance for disasters. The act enables financial and physical assistance, coordinates government-wide relief efforts, and allows federal agencies to provide disaster aid. However, the Stafford Act also includes a clause that enables states like Hawaii to decline traditional HUD trailers in favor of alternative housing solutions.
“The Hawaiian people not only wanted housing that was long-lasting, but they also wanted housing that looks like it belongs on the island and fits the environment," said Hannah-Spacagna. "These homes will be fixtures on the island for years to come, unlike in the continental U.S., where temporary housing can be easily removed after serving its purpose.”
From Factory to Maui: A Modular Housing Solution
Fading West and Guerdon were two of three contractors to build modular homes for Lahaina’s recovery. Together, they built over 100 units. These included one-bedroom, two-bedroom, and three-bedroom homes, ranging from 490 to 980 square feet, all built on temporary foundations for future relocation.
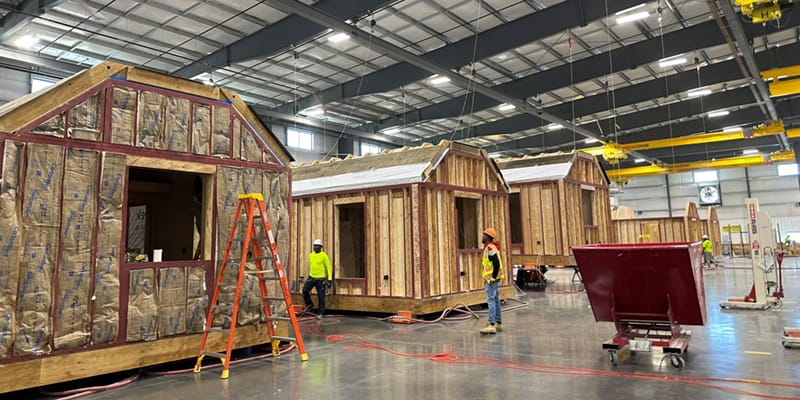
“Our factory is 110,000 square feet, set up like a Toyota lean car factory with two workstations,” explained Eric Schaefer, Chief Business Development Officer of Fading West. “Twenty houses are in the factory at any given time at different levels of completion, moving to a new station every four hours. It takes about seven or eight days to finish a house.”
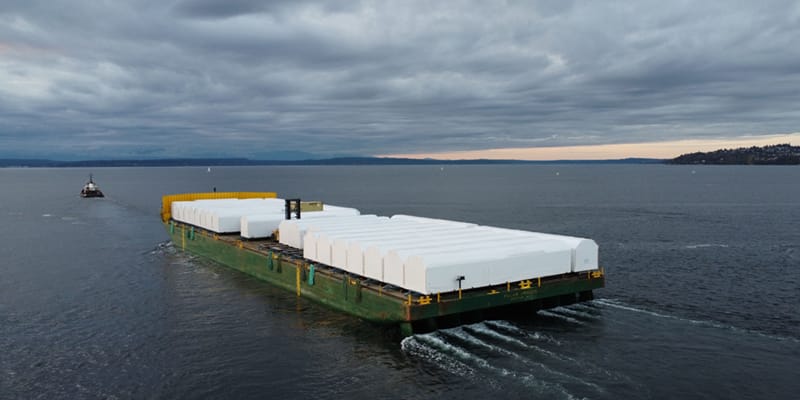
“Materials arrived at the factory, and within 14 calendar days, we had units on a barge headed to Maui,” said Tommy Rakes, CEO of Guerdon.“It was an incredible pace.”
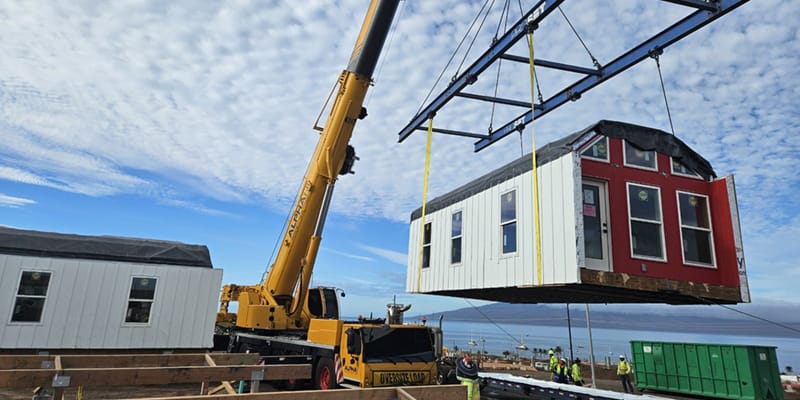
“In a lot of ways, this project is a great example of the extreme benefits of modular construction because of the pre-existing conditions before the fires,” . explained Scott Bridger, Principal at ProSet Modular.“The nature of the acute [housing needs] in Lahaina was just begging for modular in a lot of ways.”
The Case for Modular as a Long-Term Housing Solution
Hawaii’s unique geographic challenges as an island underscore the need for innovative solutions, but the larger question remains: Why not apply this approach everywhere? Hannah-Spacagna elaborates, “If a modular home could be built for the same cost or less than a HUD trailer—$180,000—you could have a structure built to the regular building codes of the area. That makes it suitable for long-term use, addressing both the affordable housing crisis and homelessness. Maui is the perfect example to show that this is possible.”
Schaefer echoed this, urging decision-makers to consider the financial and functional advantages of modular housing over traditional disaster relief options. “If a project like this costs $200 million, but the purchased housing is only going to last for three years before they’re thrown out—you do the math, right?” he said. “But, if the housing is well-built and to an international code with the same level of quality as a stick-built home, it could be repurposed and even sold after it has filled a community’s need post-disaster, allowing [the government] to make its money back.”
“If FEMA had a library of pre-approved modular plans, we could start production within 7 to 10 days of a natural disaster,” said Rakes. “These homes could be shipped anywhere in the continental U.S. in 3 to 5 days, installed, and occupied within a day. In under three weeks, displaced victims could have permanent homes.”
By embracing modular construction as both a short-term and long-term solution, Lahaina’s recovery provides a transformative blueprint for disaster relief and housing innovation. It’s a model that not only responds to crises but also proactively addresses the larger issue of housing affordability—a challenge that communities across the country and around the world continue to face.
Download the Complete Disaster Recovery & Rebuilding Case Study
Overall, this project proved that when innovation, efficiency, and empathy come together, the impossible becomes achievable. Lahaina’s recovery serves as a beacon for how modular housing can redefine what it means to rebuild—not just with speed, but with purpose.
To learn more about this project, the roles and contributions of its stakeholders, and the possibilities of modular construction to help with future disaster recovery and rebuilding efforts, download the complete case study below.
Explore More Modular Building Case Studies
Panel Built Provides Custom Modular Enclosure for Major Beverage Manufacturer
The challenge was twofold. Firstly, Panel Built needed to create a spacious enclosure that could accommodate a large facility crane. This enclosure required a design that provided ample storage space and integrated seamlessly with the existing infrastructure. Secondly, the structure needed to incorporate office space that offered personnel an unimpeded, 360-degree view of the factory floor.
Fire Station 67
Fire Station 67 is designed in direct response to the climate crisis, the increasing threat of wildfires, and the needs to the Rancho Mission Viejo community. Prefabricated off-site and assembled from 10 modules, the 4,667-square-foot fire station is a modular design with the ability to reconfigure the structure into something new in the future.
Maceo May
Maceo May is a six-story, all-electric modular construction, affordable housing development located on Treasure Island in San Francisco Bay. The climate-responsive design provides 104 homes for formerly homeless veterans and their families with a strong focus on decarbonization, resilience and wellness. The apartment building offers 1 on-site manager’s unit, and a mix of 24 studio, 47 one-bedroom and 34 two-bedroom units.
The Sphere Made Possible with Exterior Wall Panels
This one-of-a-kind structure required one-of-a-kind building materials and exterior cladding that could accommodate the atypical geometries, project timelines, and significant daily foot traffic. Offsite construction, in the form of Dryvit’s Outsulite prefabricated panels of continuous insulation (CI), was the key method for streamlining the façade installation and ensuring quality control for the difficult building connections.
Modular Construction for Financial Viability: The Norwalk Project Case Study
The Norwalk project serves as a prime example of how Offsite Modular Construction, in collaboration with Architects, Consultants/Engineers, General Contractors (GC), and Mechanical, Electrical, Plumbing, and Fire Protection (MEP/FP) Subcontractors, can make projects financially feasible by closely working with the Owner/Developer under an Integrated Project Delivery (IPD) approach.
STAAT MOD Patient Bed Expansion at M Health Fairview – St. John’s Hospital
Construction firm The Boldt Company, and interdisciplinary design firm, HGA were engaged by St. John’s Hospital to deliver a 16-bed ICU patient observation wing onto the existing facility, built to over 90 percent completion offsite in Appleton, Wisc., then seamlessly transported and installed on the St. John’s campus – the first of its kind in the state of Minnesota.
Offsite Modular Construction Builds and Installs 12 New Classrooms for Westlake Academy in 100 Days
OMC utilized modular construction techniques to manufacture two brand new permanent 6,400-square-foot modular buildings, each housing six classrooms. The process included innovative design features for safety, durability, environmental sustainability, integrated technology enhancements, and health-oriented construction.
Formula 1 Race, Las Vegas, Nevada
In partnership with InProduction, Phoenix Modular Elevator (PME) designed, manufactured, and installed seven modular elevators for the F1 Grand Prix race in Las Vegas, Nevada. To minimize space, the design utilized machine roomless (MRL) hydraulic elevators, eliminating the need for separate machine rooms for each elevator. Instead, using the MRL design, the machine room equipment is built into the hoistway, and accessed via a small door on the side.
Silverking Student Housing, Selkirk College
ROC Modular was proud to deliver a much-needed new permanent modular Student Housing Residence for Selkirk College, located at the Silverking Campus in Nelson BC. The project is a 3-storey, 12-module 38-student bed building with a mass-timber main common area for student amenities.



