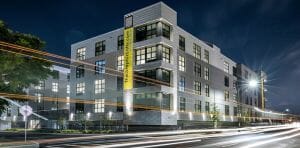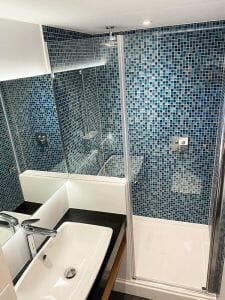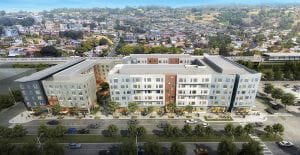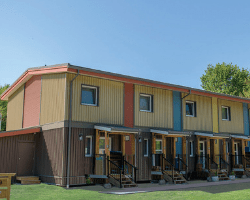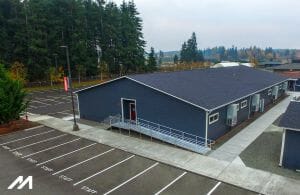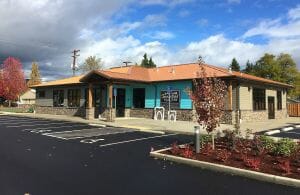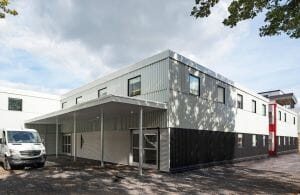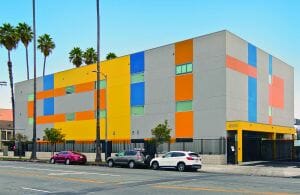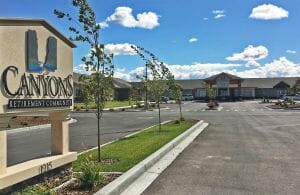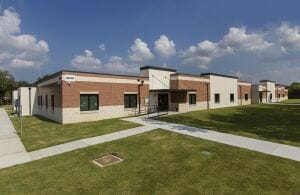Modular Building Case Studies
Modular Multi-family Case Study: The Graphic
Modular Multi-Family Case Study: The Graphic About the Author: Kendra Halliwell, AIA, LEED-H AP is an Associate Principal, Practice + Design Team Leader, at ICON Architecture, Inc., a women-owned, Boston-based firm with award-winning work focused on innovative, sustainable mixed-use projects. Recently Project Manager for The Graphic, the largest modular construction project in the City of…
Read MoreModular Bathroom Case Study: Holiday Inn, Dublin Airport
Roman was contracted to supply showers, anti-slip solid surface shower trays, and integrated vanity units for the prestigious IHG Dublin Airport Holiday Inn.
Read MoreMayfair: A Modular Case Study
The Mayfair development in El Cerrito, CA brings 223 new affordable modular housing units to a long-neglected neighborhood.
Read MoreMetric Modular’s Bella Bella Passive Haus
The project consisted of six, two-story attached townhomes to be used as a desperately needed housing solution for Yale First Nation.
Read MoreModern Building Systems- 8 Classroom Complex
Yelm School District desired a practical and temporary 8,200 square foot classroom solution, all under one roof, to house their growing student population.
Read MoreBlazer Industries – Pediatric Dental Clinic
The goal of the client was to provide top notch affordable care while minimizing additional overhead costs.
Read MoreATCO Structures & Logistics LTD. – Temporary Emergency Facility
The Montreal Heart Institute (ICM) temporary emergency building layout, comprising 42 modular units, was carefully planned with various hospital departments to meet the technical and operational requirements to run a busy emergency room.
Read MoreSilver Creek Industries – Charter School
Due to the complexity and scope of the project, the ability to perform the work in a factory environment provided the opportunity for significant cost reductions and increased quality control measures.
Read MoreGuerdon Modular Buildings – Retirement Facility
The project includes 40 assisted living rooms, 20 memory care rooms, public restrooms, staff areas, laundry facilities, community kitchens, libraries, dining areas, and a detached administrative building.
Read MoreRamtech Building Systems – Permanent School Campus
This project provides space for 24 standard classrooms to accommodate up to 528 additional students.
Read More
