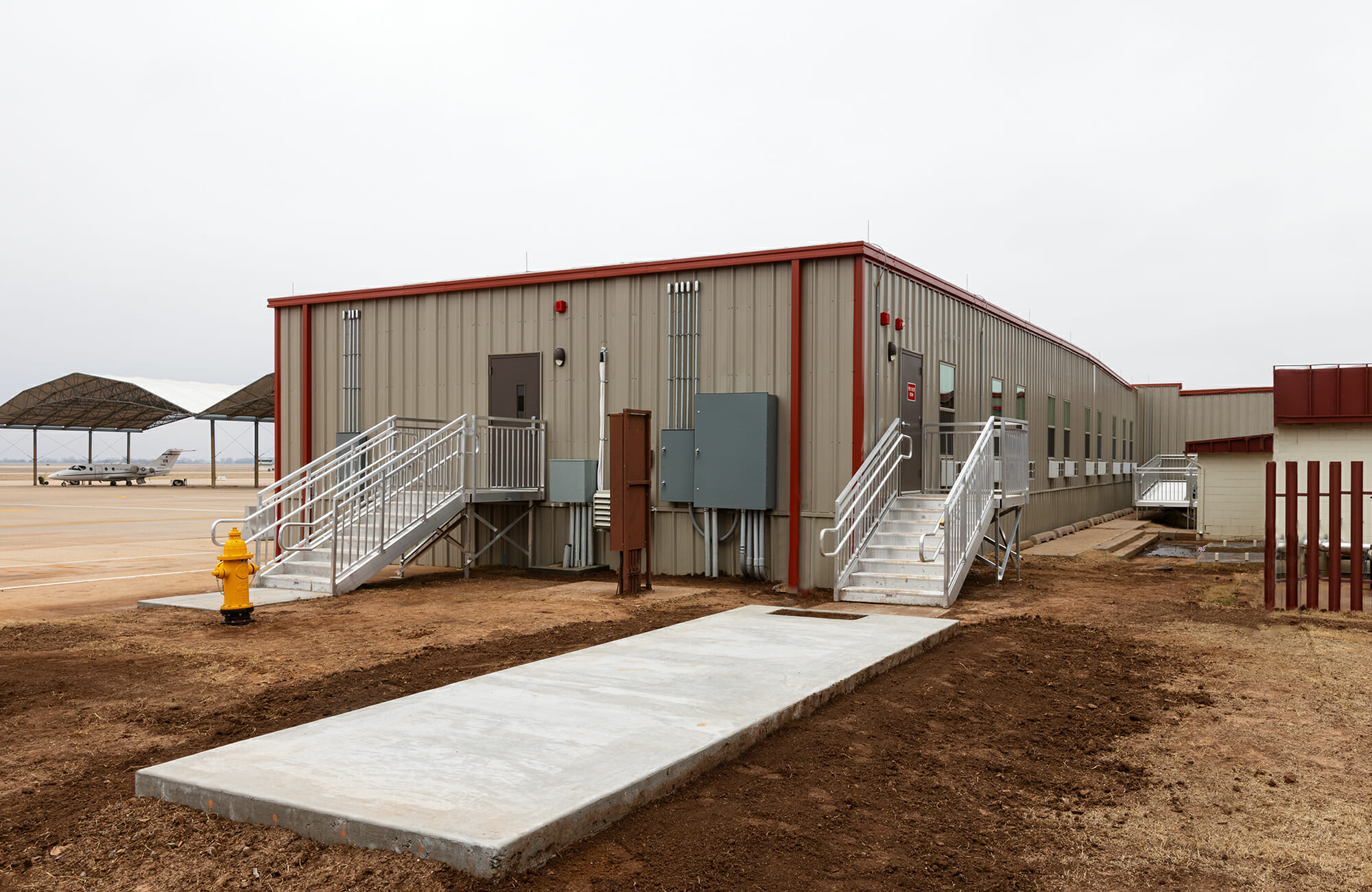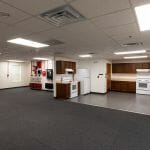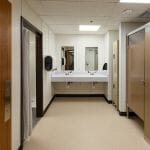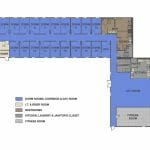Vance AFB Fire Crew Quarters
Company: Ramtech Building Systems, Inc.
Location: Enid, Oklahoma, United States
Gross Size of Project: 6550 Square Feet
Days to Complete: 243
Award Criteria
Architectural Excellence
This new L-shaped building fulfilled all the project's programmatic requirements within the available footprint including being only mere feet from the jersey barriers lining the base tarmac. The crew quarters include 19 bedrooms and a private office, full men's and women's restroom/locker-rooms, laundry room, janitor's closets, complete kitchen, dining/day room, and fitness room. Finishes were selected for security, durability, and cohesion while maintaining the relocatability of the building. Interior wall coverings utilized FRP and VCG with an additional layer of ¼" gypsum between the bedroom walls to reduce sound transmission. Resilient vinyl tile was used in the restrooms, laundry and kitchen, with carpet tile in the bedrooms and halls, and a poured rubber floor in the fitness room. The ribbed steel exterior features a beige and maroon color scheme to match the Fire Station, with exits leading to fully covered aluminum decks, steps and ramps that connect to the existing building.
Technical Innovation & Sustainability
The temporary nature of the building project, and the lease structure that was established, required that a limited permanent impact be left at the project site. This required that the building be easily disassembled and relocated. A traditional modular building approach with a wood floor system and removable carrier frames was utilized atop a pad-on-grade CMU block pier foundation. Using a double-loaded corridor layout, a combination of three 12' x 64' and three 12' x 56' modules were installed end-to-end, then perpendicularly connected to an off-set wing of three 12' x 62' modules installed side-by-side. This allowed for the construction of the building utilizing only nine modules with no required site construction. This solution minimized the freight costs for a 300-mile distance and dramatically reduced the site disruptions to the base’s existing operations. All fire protection and notification systems were designed and installed to sync with the existing fire station building.
Cost Effectiveness
No specific sustainability thresholds were dictated for the project, however the reduction of ongoing operating expenses was deemed a priority, so energy efficiency in the context of a temporary building was the key attribute. The insulation values incorporated into the structure were R-30 for the floors, R-21 for the walls, and R-30 for the roof to address Oklahoma’s temperature extremes. To enhance energy efficiency, low emittance dual pane windows were installed in every room with reflective window treatments. The common areas were equipped with ducted, wall-mounted HVAC units with heat strips controlled by zoned thermostats. The individual bedrooms were heated and cooled with PTAC units to allow for rooms to go unconditioned when unoccupied.
See More Awards of Distinction Winners
To view all our current honorees, visit our main Awards page.




