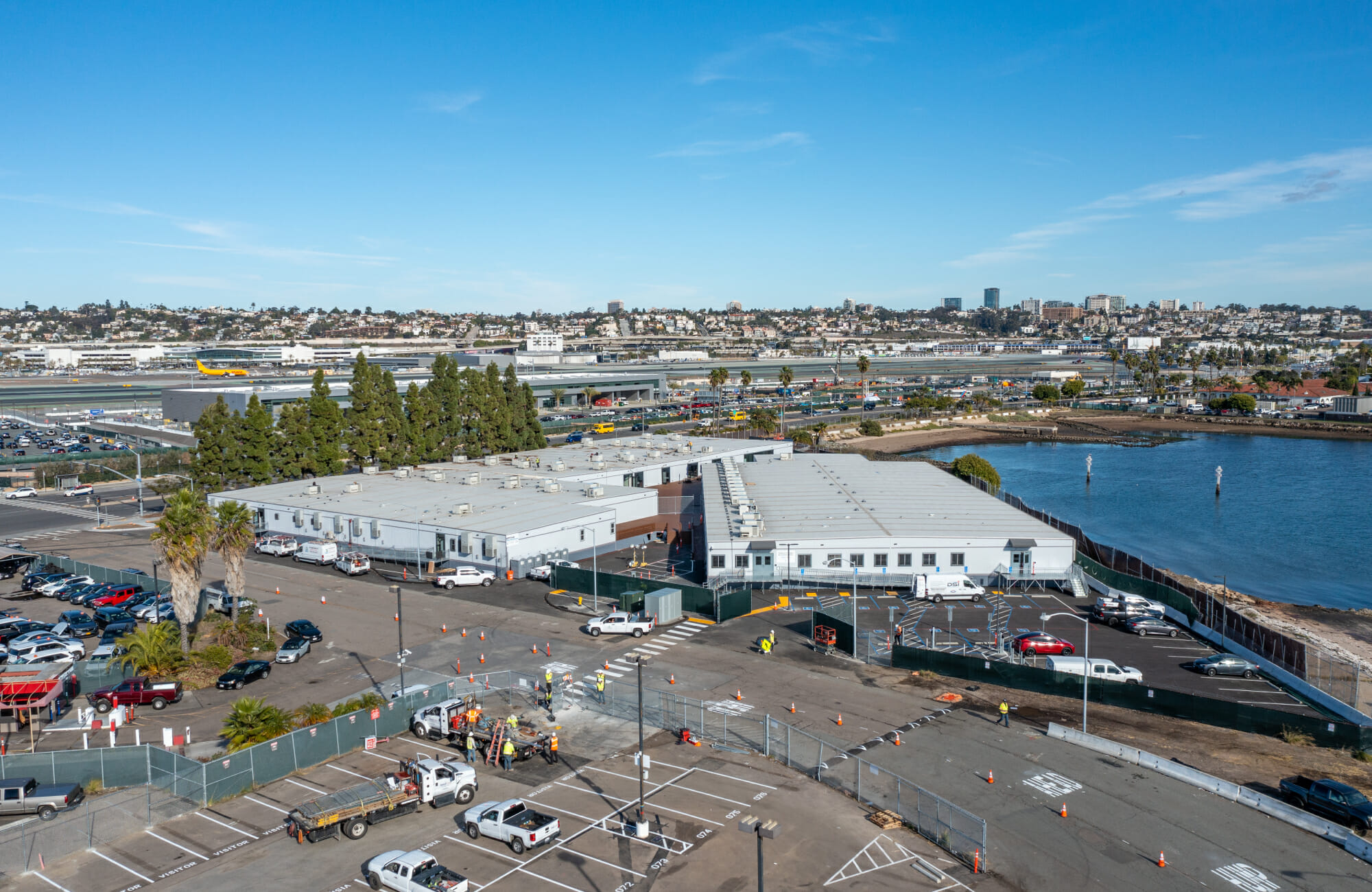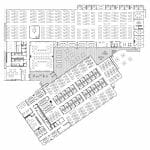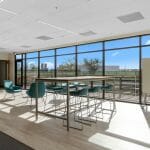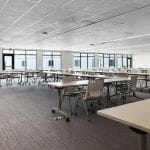San Diego Airport Project
Company: Pacific Mobile Structures, Inc. &
Phoenix Modular
Location: San Diego, California, United States
Gross Size of Project: 73872 Square Feet
Days to Complete: 138
Award Criteria
Architectural Excellence
The San Diego Airport embarked on a $3.4 billion project to completely overhaul terminal one. Arrive, a joint venture construction group, turned to Pacific Mobile Structures to provide 73,872 square-feet of conference, office, and administration space to support not only their team working on the new expansion, but also those displaced by the expansion.
Designed to fit and maximize the space of the triangle-shaped plot of land they were placed on, the space was divided into two buildings at 44,352 square-feet and 29,520 square-feet. On the exterior where the buildings face one another, storefront glass was installed to bring in more natural light. Solatubes also bring in an abundance of natural light with minimal heat gain and loss from sunup to sundown.
Both buildings house office space, conference rooms, wellness rooms with kitchenettes, and phone rooms. High-end finishes and upgraded LED strip lighting to mimic the lighting used in the airport itself complete the buildings.
Technical Innovation & Sustainability
This is a landmark project for Pacific Mobile Structures as the largest project we’ve ever delivered on. It’s also a landmark project for the factory, Phoenix Modular, as the largest buildings they have ever produced. It’s also the first time they have ever installed upgraded LED lighting and designed the roof to be installed at the factory for minimal site work.
These buildings tower over other modular buildings at an upwards of 16 feet tall to create specially requested nine-foot ceilings. This made transport from the factory in Arizona to the site in California challenging with no straight through way. Drivers barely utilized highways and had to get on and off the road 26 times between Phoenix and the California Border with pilot cars leading the way until they were in California.
Once onsite, the buildings had to be placed in a separate laydown yard before they were staggered into place because of the site’s tight space constraints.
Cost Effectiveness
Pacific Mobile’s value-engineering approach resulted in significant cost savings for the customer in terms of building and electrical design. We opted for an outrigger chassis instead of a perimeter chassis, resulting in significant savings in steel cost alone. Instead of running power to each of the 103 trailer sections, the power was instead run to main distribution channels located in an electrical room in each of the two trailers. Power was then run internally throughout the trailer. This saved an additional significant amount in installation. The upgraded LED lighting yields energy savings as well.
See More Awards of Distinction Winners
To view all our current honorees, visit our main Awards page.




