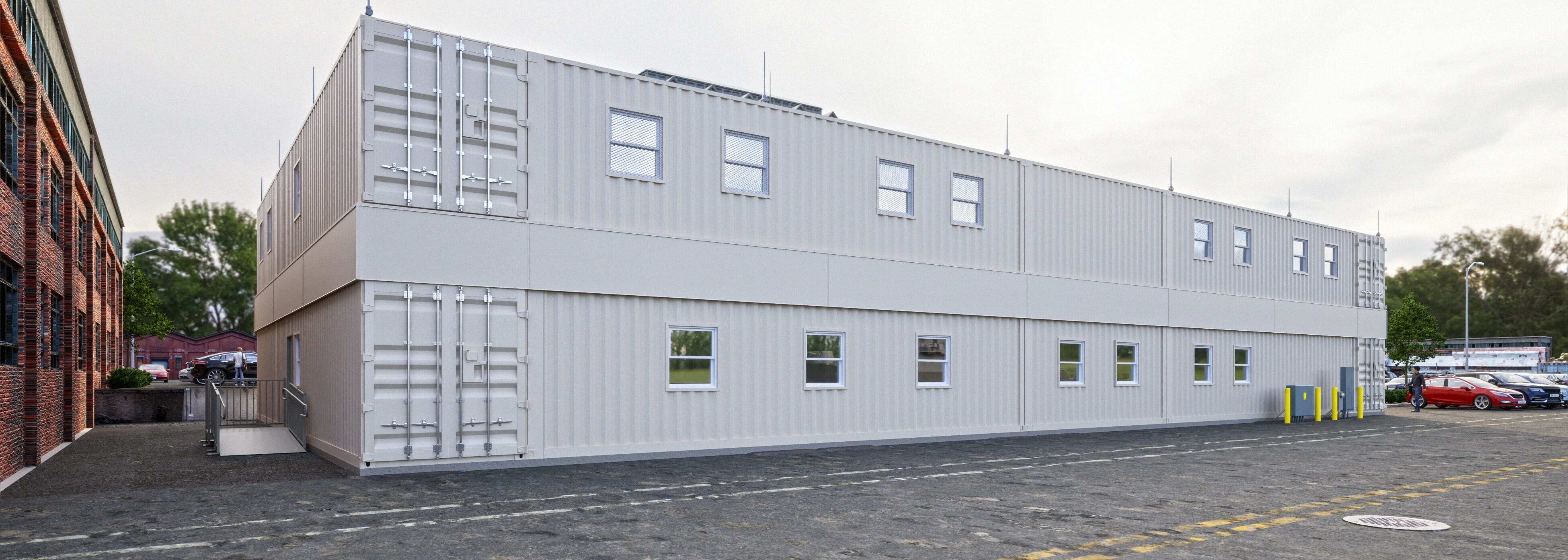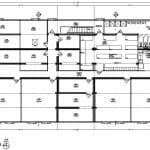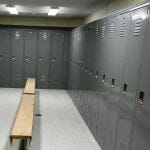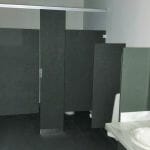PNS Building 151
Company: Axis Construction Corp
Location: Portsmouth, New Hampshire, United States
Gross Size of Project: 14000 Square Feet
Days to Complete: 382
Award Criteria
Architectural Excellence
The NAVFAC PNS Building 151 is nestled between a large support warehouse and a naval dry dock at the Portsmouth Naval Shipyard. The new building is a 14,000 sf 2 story modular building comprised of 50 single use connex boxes. Strategically located parallel to an operating submarine dry-dock, this building is designed to be the hub for social and more importantly functional activities for naval personnel awaiting redeployment. The building will house up to 30 personnel in bunk style quarters. It provides secure weapons storage, lounges, private offices, training rooms and bathroom/shower facilities. Interior finishes are bright and colorful drywall with suspended painted ceilings giving the building a more professional, rather than an industrial look and feel.
Technical Innovation & Sustainability
The 50 single use connex units create a Type II-B non-combustible steel building. The upper floor is raised via structural columns creating an interstitial space specifically designed to house the MEP runs. It is heated by a steam to water heat exchanger mounted inside a 20’ connex box, cooled by an electric driven chiller, both exterior mounted. The steam is acquired from an existing steam line. The heating and cooling water provided by these systems is distributed throughout via a two pipe/switchover system located in the interstitial space. Each room has its own ceiling mounted fan coil unit (FCU) and thermostat. Ventilation is provided via two exterior ground mount ERV’s ducted through the space between the first and second floor and each FCU is fresh air ducted. It has all the latest top-secret security technology, wireless internet and was designed using high-efficiency, energy saving interior light fixtures with occupancy sensor controls in all rooms and low VOC paints.
Cost Effectiveness
The new Naval support building site is a very small footprint wedged between existing structures, so building off site was a positive consideration in the projected cost of construction and potential base disruption. The construction schedule was reduced by well over 50% saving the Navy significant costs in labor, mobilization and demobilization as there was limited area to stage materials and work. On-site activity, disruption and disturbance were minimized which then reduced construction hazards and their associated risks. In addition to this, the selection of energy conserving features, such as the mechanical systems, coupled with occupancy sensors, energy efficient lighting, independent building management system, and water saving fixtures all integrate to provide the Navy with lower operational costs over time.
See More Awards of Distinction Winners
To view all our current honorees, visit our main Awards page.




