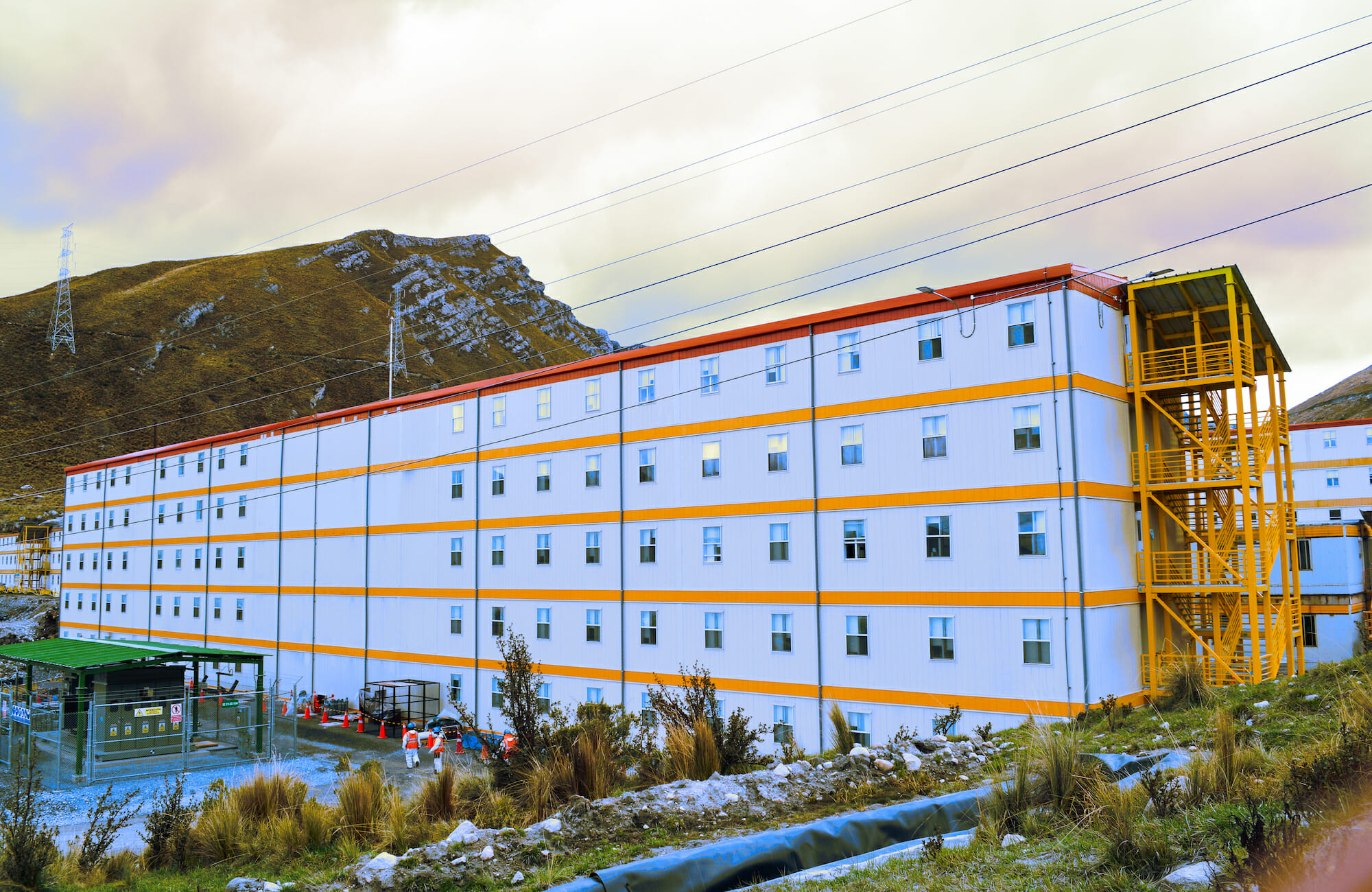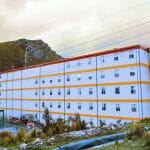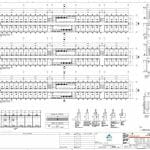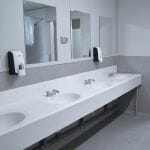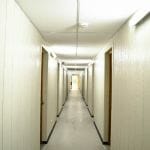Construction of New Camp Antamina Phase II
Main Category: Modular Building Design
Company: Tecno Fast S.A.
Affiliate: Tecno Fast
Location: Huari, Ancash
Building Use: Workers Sleeping Quarters
Gross Size of Project: 3127 Square Meters
Days to complete: 658
Award Criteria
Architectural Excellence
The Antamina Mining Company carries out its operations 420 km northeast of Lima, in the Peruvian Andes, at approximately 4,300 m.a.s.l. It is a polymetallic deposit whose production includes copper, zinc, molybdenum, silver and lead. It is a Peruvian example of Mining Excellence in the World. For Antamina, an Engineering, Manufacturing, Transfer and Assembly service was carried out for 1 building with 5 stories, the first and tallest building of wood from Peru. With a capacity of 800 beds so that each room included 2 cabins, they will also have fully equipped bathrooms on each level, including water heaters. Tecno Fast has worked with the client since 1998 to the present; in the orderly and joint growth of the camp; constantly innovating.
Technical Innovation & Sustainability
The main appendix in the innovation of the manufacture of the described building, is based on the structure; and in the diaphragm that comprises each modular unit considering issues of not only overloads but also resistance to soils that are not so stable and in seismic zones. Taking into account that currently wooden structures are as reliable as construction or metal structures, with the advantage that the wood can be easily transported and has a very low weight. In this particular project, we have constructed the FIRST MODULAR BUILDING OF 5 FLOORS executed in Peru. This approach was carried out in order to offer the client optimization of spaces, due to their problematic lack of land to continue growing. Providing an innovative vertical growth system and placing it at the forefront of mining in Peru. This particular building had to be worked on planning in such a way that the greatest efficiencies were achieved with the least amount of people due to the COVID protocols.
Cost Effectiveness
The project execution approach was carried out based on effective coordination and in parallel with the supply area in order to create the appropriate synergy in times of a pandemic. Where the processes, protocols, and costs had to be managed and controlled in such a way that they did not impact on the execution of the project amounts. Achieving efficiencies and returns not only at this level, but also in plant and construction work. Considering the mandatory and caring distancing of our staff, efficiencies that were translated into cost effectiveness even in spite of the situation. Prefabricated construction system with a wooden structure (beams and screeds) of radiata pine, with thermal insulation of 90 mm mineral wool. The wall on the inside has a 15 mm plaster board cladding that is fire retardant. While the exterior cladding includes a water proof 0.15 mm Tyvek membrane which tops of with a 9.5 mm OSB sheet. (glued and stapled)
See More Awards of Distinction Winners
To view all our current honorees, visit our main Awards page.

