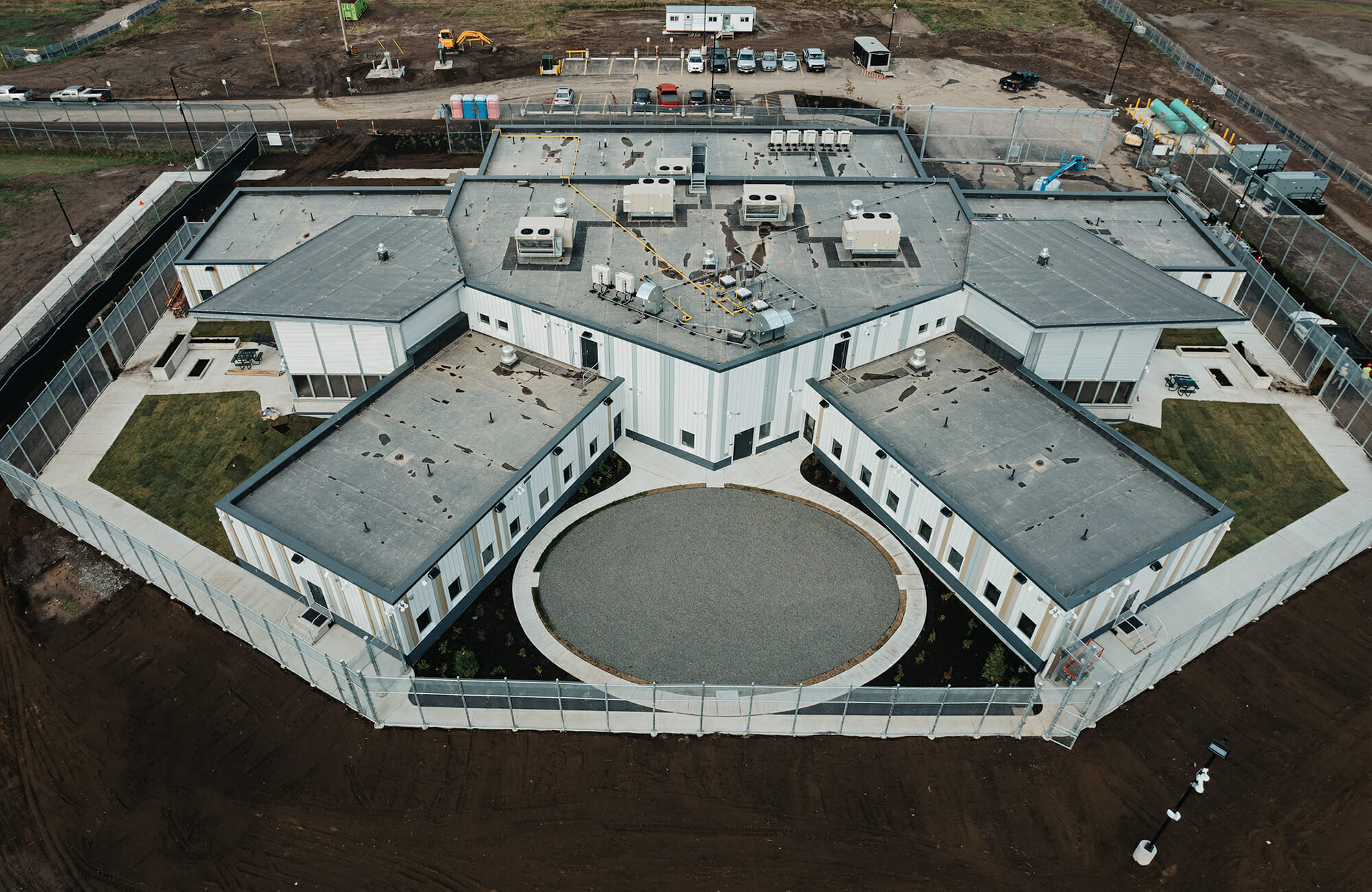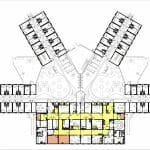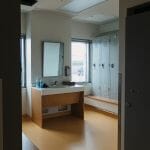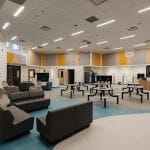IORDF Thunderbay
Company: Stack Modular
Location: Thunderbay, Ontario
Gross Size of Project: 15252 Square Feet
Days to Complete: 517
Award Criteria
Architectural Excellence
The client wanted to deliver a new correctional complex, to replace the existing correctional al center. This project supports the client's strategy of replacing aging institutes to address health, safety and security issues, including the efficiency of design, technology and space. It improved access to programming, living conditions and education while updating automation and technology.
Stack provided the most efficient layout for the solution. Allowing the built to be 80% offsite modular thus minimizing the site build component. Minimizing the site-built component was critical given the schedule, labor constraints and seasonal challenges that are encountered in northern Ontario. The separation between the interior and exterior of one space, or a group of spaces, in every direction. As occupants get closer to the building, the security perimeter increases. In this manner, our team was able to maximize transparency and normalized environments in our design, for all individuals.
Technical Innovation & Sustainability
As part of the design process, Stack/Bird team engaged with local indigenous communities in Thunder Bay and ensured that Indigeneity was incorporated into the design of the facilities. It is not common for prisons to have such design elements, however, our design intent was clear that inclusivity would be respected. Our rapid design-build includes the following: wayfinding in multiple languages including Cree Ojibway, Michif, French and English; circular smudging rooms for the inmates; select locations throughout the facilities for indigenous Art opportunities, landscapes that included fire pits, sweat lodges, and teepees. The indigenous communities also had a major influence in selecting the prominent plants throughout the exercise yards design.
Cost Effectiveness
One recommended strategy for this rapid construction project and to assist with our team’s flexibility and adaptability is the colocation of the project teams, including the designers, design-builder, owner’s representatives and other key individuals where possible. This strategy was numerous benefits listed below: Personnel are fully dedicated to the project. A true team environment that fosters relationships can develop sooner, resulting in a better performing team Items are resolved in real-time Larger challenges can be addressed by the key team members collectively and promptly The design-builder develops a greater appreciation of the project’s design challenges The design team develops a better appreciation of the construction challenges Time lost travelling to meetings is reduced. Communication levels are improved.
See More Awards of Distinction Winners
To view all our current honorees, visit our main Awards page.




