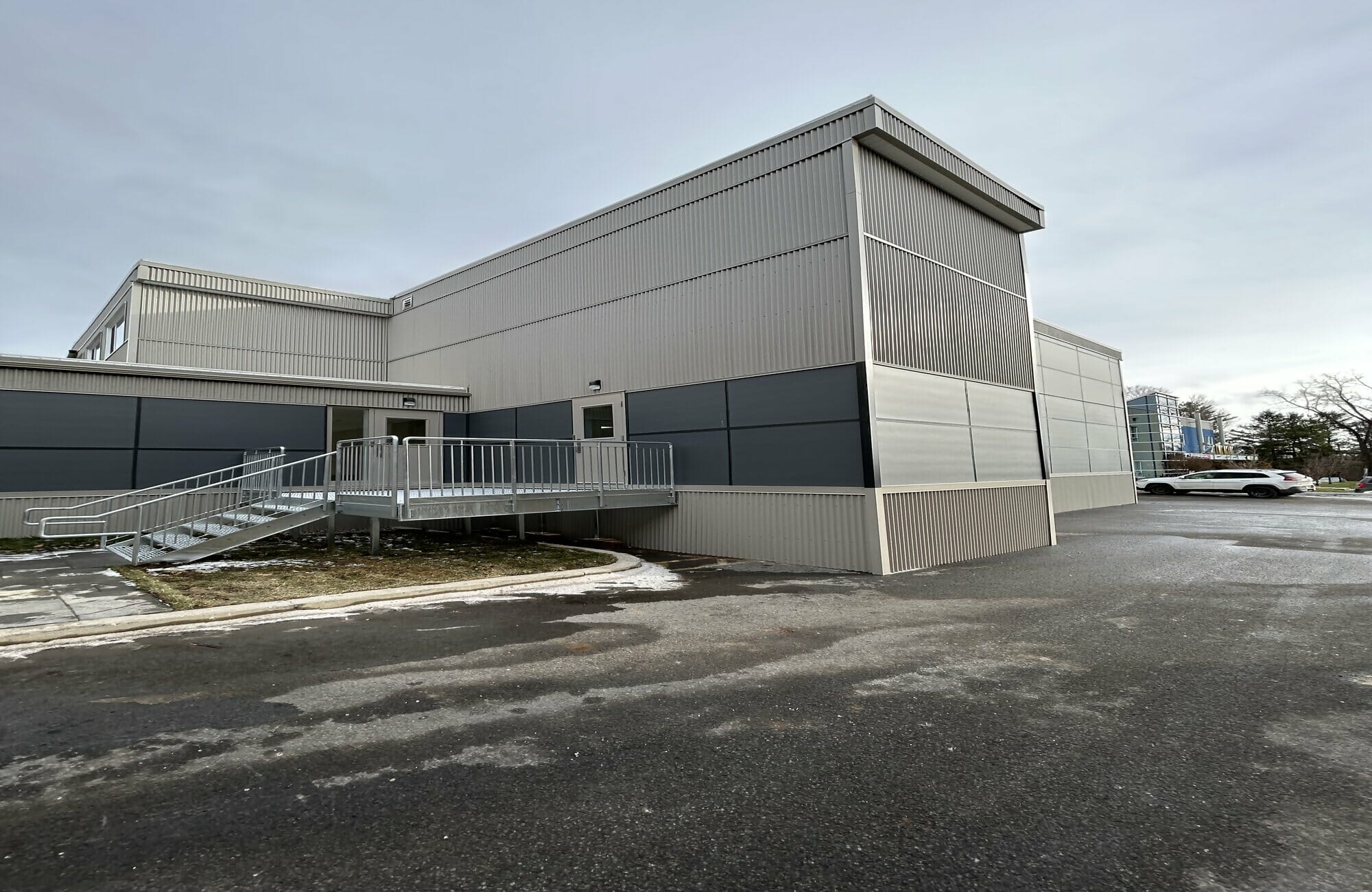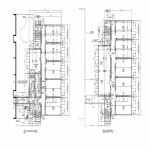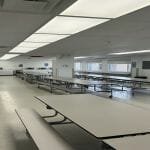Hormisdas-Gamelin High School (Rental)
Company: AMB Modulaire
Location: Gatineau, Quebec
Gross Size of Project: 15848 Square Feet
Days to Complete: 56
Award Criteria
Architectural Excellence
Renovated Mods: The modular building has a modern design with an irregular shape and a metal and fibrocement exterior that fits with the existing school. It is 2 stories high, with 2 modular staircases and an incombustible link that connects the school to the complex (33 modules in total). The building has all modern accommodation needed to fit the clients needs: WCs, open space cafeteria, large hallways, and spacious classrooms. The interior layout is open and spacious, with durable materials and state-of-the-art mechanical systems which are preferred by faculty members to the existing classrooms. There are several large windows that allow natural light to flood the space, creating a bright and welcoming atmosphere. The modules are of a uniform size and are designed to be easily connected or disconnected as needed. The building stands out in the surrounding area due to its excellent visual quality and thoughtful planning rationale, which prioritizes functionality and aesthetic appeal.
Technical Innovation & Sustainability
This project was a major accomplishment for AMB considering that it is composed of 2 modular sites we dismantled a few weeks before the installation. We had to remove modules, install them on-site and modify them to fit the client’s needs and the very rigorous construction code in Quebec. In Quebec, the Construction Board doesn’t recognize off-site construction as a distinct category. We thus had to retrofit the modules to fit the mechanical, energy efficiency, structural, electrical, and architectural requirements. We had to transform closed modules into open space modules and change the orientation of the modules to fit the limited space in the schoolyard in order to limit the impact on the exterior space of the students. We also needed to install an incombustible link to attach the modular complex to the existing school. AMB’s standardized modules were the only way to make this project work in the short timeline (less than 8 weeks with civil work and renovation in existing school).
Cost Effectiveness
By reusing existing modules, modular staircases, and incombustible links, we were able to maximize cost effectiveness. We coordinated the dismantlement of the two existing sites in order to limit the installation time. We stored most modules on-site and shipped the balance when we were installing. The dismantled modules were coming from less than 40 kilometers away. Some work was done on the module to reduce costs when reinstalled (exterior prep for cladding, electrical rewiring and optimization, good care to keep systems intact). With our standardized design, we’re able to play with the layout with more flexibility. Our modules are 32’ or 42’ long and 12’ wide to limit transportation costs. The smaller size of the modules results in a higher construction cost, but increase reusability on further sites. When we build mods for our fleet, we “overbuild” in comparison to requirements, guaranteeing reusability. We were building a few years ago to meet the current construction code (2022).
See More Awards of Distinction Winners
To view all our current honorees, visit our main Awards page.




