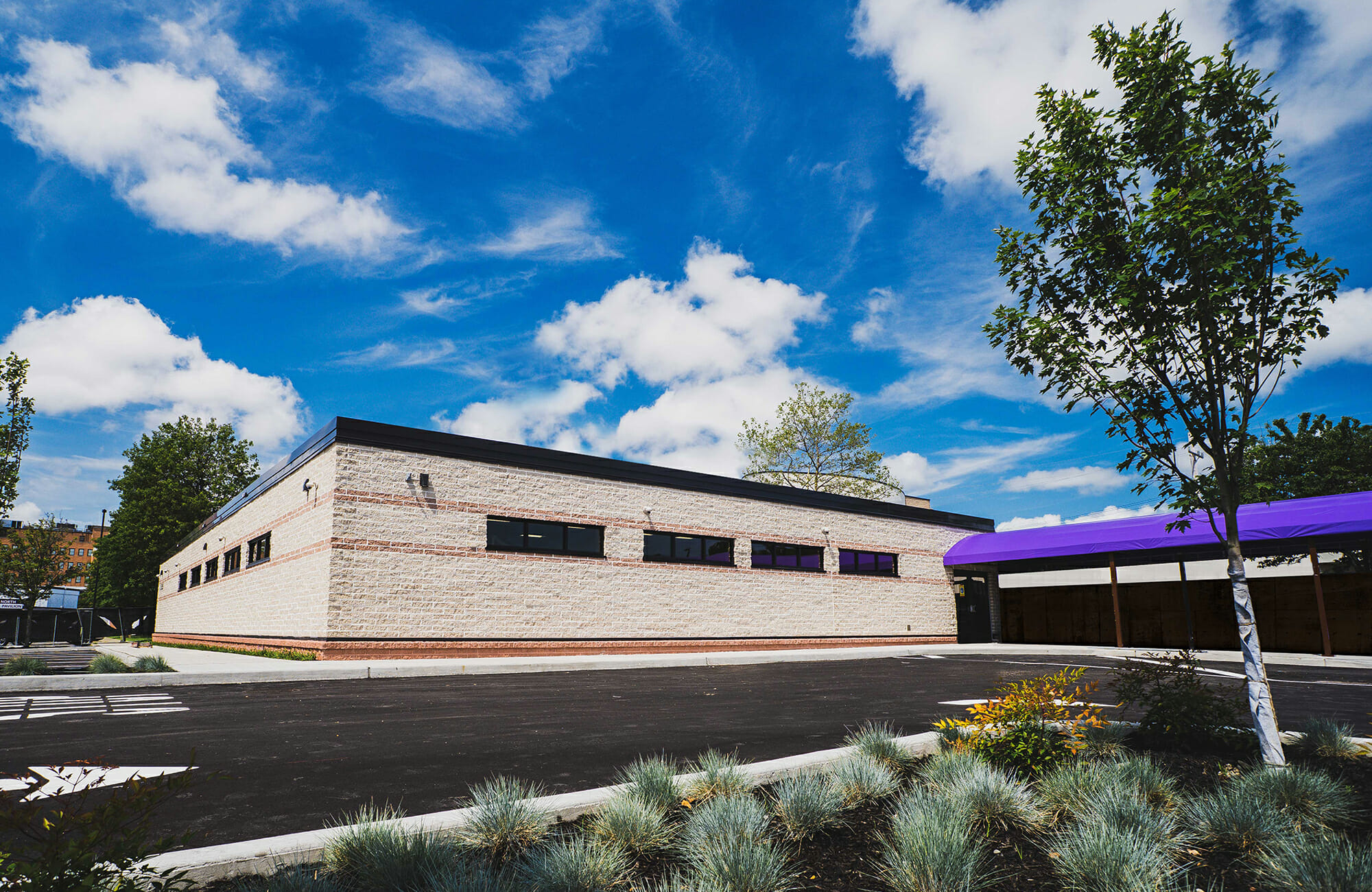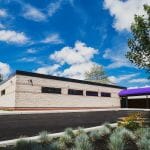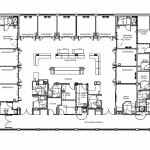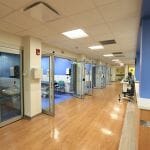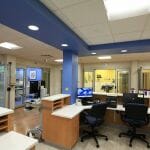Good Samaritan Pediatric ED Addition
Main Category: Modular Building Design
Company: Axis Construction Corp.
Affiliate: Modlogiq Inc.
Location: West Islip, NY
Building Use: Pediatric Emergency Room
Gross Size of Project: 8600 Square Feet
Days to complete: 199
Award Criteria
Architectural Excellence
The Good Samaritan new pediatric emergency department is the only one of its kind in the region, offering a specialized environment that caters to children’s medical and emotional needs while providing local parents peace of mind. It is the only certified Level 2 Pediatric Trauma Center on the South Shore of Long Island with over 20,000 visits per year. There are 12 private treatment bays, two are also isolation rooms, all necessary diagnostic & monitoring equipment, pediatric cardiac monitors & point-of-care ultrasound equipment, to accommodate children’s special needs. All Building Codes and Article 28 Diagnostic and Treatment requirements are met. Enhancing the physical space is a bright, child-friendly décor that creates a soothing and comforting environment not only for youngsters, but for their parents and guardians as well. It was designed to reduce operational costs, improved sustainability & enhance the patient/family experience and meets all of the critical FGI Guidelines
Technical Innovation & Sustainability
The building is a structural steel post & beam assembly with light gauge infill & pre-poured concrete floors help achieve sound deadening & fire ratings. The customized facility, built completely together at the plant to ensure precision fit & finish of all features and systems, including all medical gases & pneumatic prescription delivery system resulted in a shorter site installation time, reduced onsite activity & disruption to the community. Once completed, it was deconstructed & loaded to transporters. This allowed the building to arrive with a very high level of completion, reducing site finish time and minimizing disruption to the campus. Green features include recycled content in steel, solar reflective white EPDM roof, an ExoAir air barrier system with rigid and sprayed insulation, LED lighting, occupancy sensors, gas fired RTU’s with economizers, and a fully automated BMS system to reduce energy. Plumbing features low-flow motion sensor faucets and low-flush toilets.
Cost Effectiveness
The addition needed to be placed in a very specific area to tie into the existing ED. Building off site was a positive consideration in the projected cost of construction. The schedule was reduced by 40%, saving significant costs in labor, mobilization & demobilization, as there was limited area to stage materials & work. The project presented numerous challenges as it was completed at the height of the pandemic. Cooperation & careful planning between all stakeholders allowed the building to be completed in under 11 weeks from install. Onsite activity, disruption & disturbance were minimized, reducing construction hazards & their associated risks. Green features include recycled content in steel, solar reflective white EPDM roof, an ExoAir air barrier system with rigid and sprayed insulation, LED lighting, occupancy sensors, gas fired RTU’s with economizers, and a fully automated BMS system to reduce energy. Plumbing features low-flow motion sensor faucets and low-flush toilets.
See More Awards of Distinction Winners
To view all our current honorees, visit our main Awards page.

