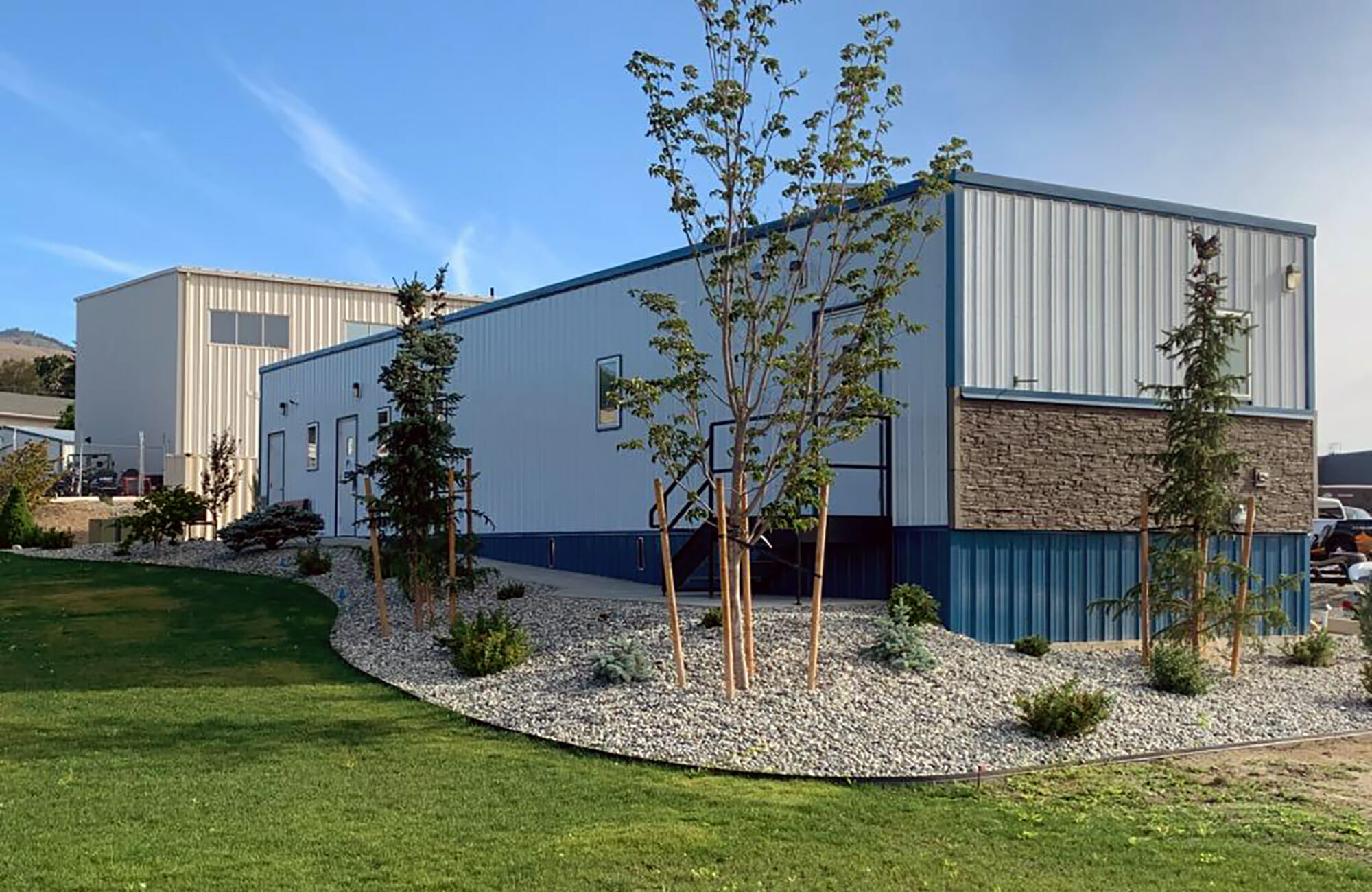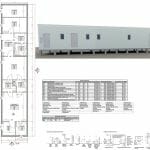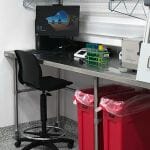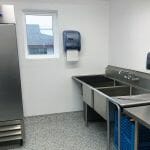Eurofins Idaho Food Safety Laboratory
Company: Art's Way Scientific, Inc. &
PSE Consulting Engineers Inc.
Location: Idaho Falls, Idaho, United States
Gross Size of Project: 1189 Square Feet
Days to Complete: 128
Award Criteria
Architectural Excellence
2018 IBC, Class V-B, wood structure with snow loads at 50 PSF, seismic Cat. D and (3) interior shear walls. Unit is a one-story, 16’ x 74’ with 12” steel beam transport frame integrated into the building floor structure. Floors are covered with ¾” magnesium floor sheathing with three-step, two-part, epoxy floor coating with a 6” integrated cove base. Walls consisted of fire-treated plywood over 5-1/2” DF#2 and covered with ½” fire retardant treated plywood and interior walls finished with seamless fiberglass resin wall system plastic (SFRS). Custom-engineered wood trusses with verticals at 24” OC and 5/8” fire retardant plywood sheathing with fully adhered EPDM roofing material and steel stud continuous top chords to complete the roof structure with R-38 batt insulation. 29 ga. corrugated steel siding on exterior. The dual horizontal cooling units and dual 3-ton condensing HVAC systems deliver controlled performance designed to maintain a set point of 68 to 78 degrees, + or – 2 degrees
Technical Innovation & Sustainability
By incorporating several rooms with (3) shear walls in the design we were able to allow several studies to be done simultaneously with two separate customers to provide more with less. The design has two separate incubation rooms, two RO water systems, sample receiving, media prep, sample prep, sample read, pathogen room, and waste room, and includes a restroom and locker room. The customer wanted to provide emergency backup in case of a power outage and we carefully designed electrical circuits between several panels to distribute approximately 60 KVAs of voltage to key circuits into three separate panels so that the customer can utilize smaller portable generators as needed for power requirements during storm outages. Wiremold was also used in key places to allow several data ports to be added and moved as needed if relocated in the future to another site. Windows placed in key locations were also added to reduce some of the lighting requirements and lower overall operating costs.
Cost Effectiveness
Our customer had an immediate need and pushed back one of their orders to get this through our plant as they had two clients that wanted to utilize different parts of the same unit. This dropped our customers’ return on their investment by half. With a carefully planned design, we were able to get all of their requirements into one unit. There were two reverse osmosis water systems along with a soft water treatment system to provide the best water for sampling. We were able to reduce the twin Bard systems with dual 3-ton condensing units and horizontal cooling units to expedite the material requirements needed for this short build lead time. Expert HVAC design was critical for meeting the critical needs of this customer as autoclaves were placed in two separate rooms with high steam and exhaust fans along with high heat areas needed for sample incubation. A server rack for all their IT needs was also placed in the mechanical room to capture all their data on their sample readings.
See More Awards of Distinction Winners
To view all our current honorees, visit our main Awards page.




