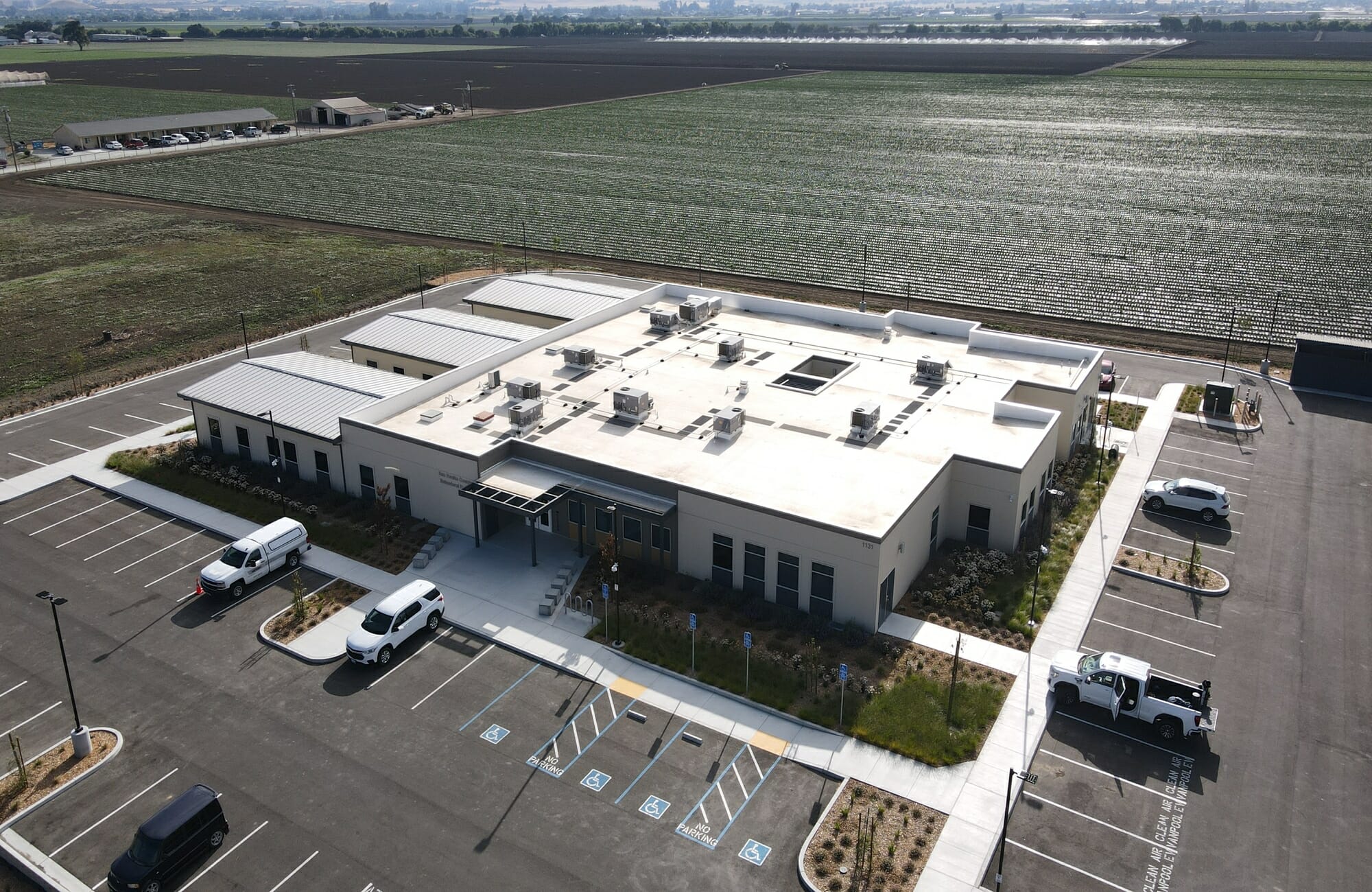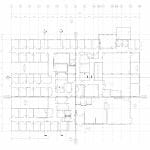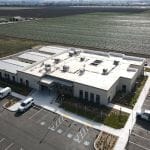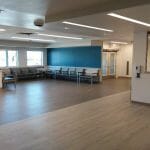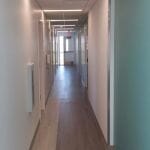County of San Benito - Behavioral Health Center
Main Category: Modular Building Design
Company: Silver Creek Industries
Location: San Benito, CA
Building Use: Medical Clinic
Gross Size of Project: 17257 Square Feet
Days to complete: 374
Award Criteria
Architectural Excellence
The project consists of a single-story structure which houses a behavioral health medical campus. The project features 34 clinical treatment room, group therapy rooms, triage rooms, administrative office, a lobby and waiting area, conference/assembly rooms, restroom facilities, utility rooms, and an indoor garden. The building exterior utilizes a mixture of various fiber cement panel types include vertical grooved siding and lap siding. The exterior form utilizes a combination of low sloped standing seam roofs and parapets. The building interior utilizes vinyl plank flooring, natural stone, ceramic tile and carpet tiles throughout with level 5 finished drywall. Accents are used on the floor surface and walls to create a calm and inviting environment. A courtyard is located in the center of building which features an open-air outdoor garden.
Technical Innovation & Sustainability
To meet the project requirements a series of custom modules were developed. A module width of 12’-0” was utilized for most units, however, many different lengths were utilized. The module lengths varied from 30’-0” to 52’-0” with several variations occurring. Additionally, the two different roof forms required the use of 4 different module heights. A light weight concrete floor system was poured the in the factory for all modules. Windows and skylights were used where possible to provide natural daylighting. High efficiency LED lights with occupancy sensing controls and automatic daylighting controls were used in all occupied spaces. Manual dimming controls and occupancy sensing plug load controllers were provided. Wall assemblies separates clinical rooms and adjacent spaces were designed to provide acoustic separation for sound mitigation. High efficiency space conditioning systems were utilized along with highly insulated assemblies and cool roof systems.
Cost Effectiveness
The project owner recognized early in their planning process that modular construction was the most cost-effective construction method for the construction of their project. By utilizing off-site construction methods, they were also able to realize significant schedule advantages as compared to traditional construction. To accommodate the project program and space plan requirements the development of custom modules was necessary to improve fabrication efficiencies. During the design process the interior spaces were carefully planned to maximize the work that could be performed in the factory. Where possible the restroom facilities were designed and located to be fully contained within a module to allow those spaces to be completed in the factory. Utility system routing was designed to maximize installation in the factory. Trellis features at the front and rear of the building were factory fabricated in modular sections to reduce installation time on site.
See More Awards of Distinction Winners
To view all our current honorees, visit our main Awards page.

