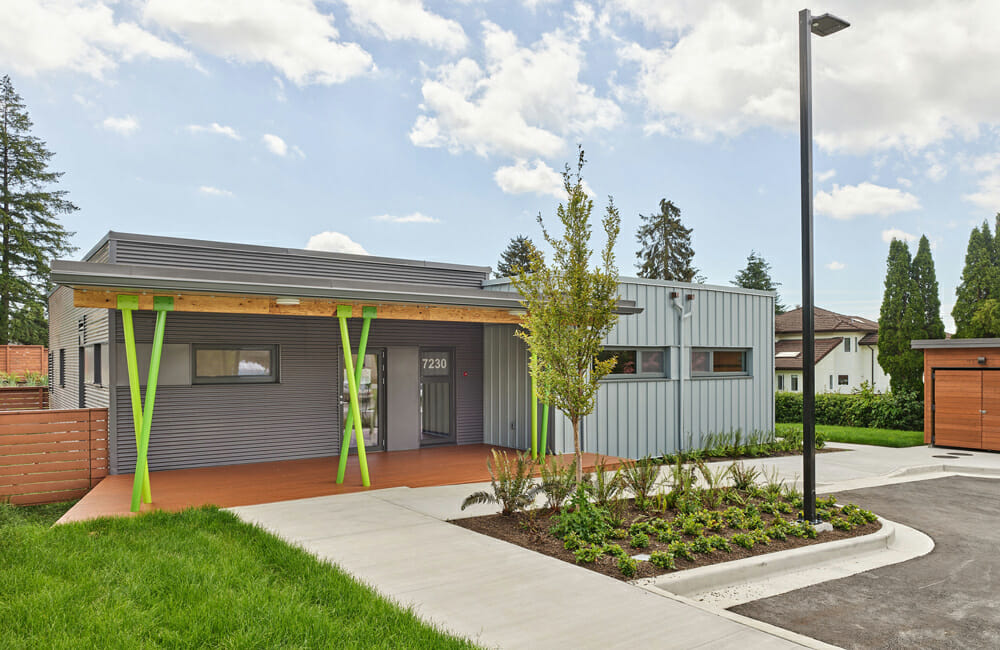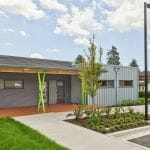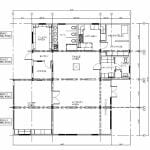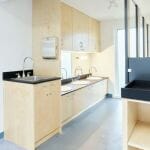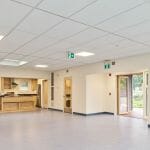City of Burnaby Daycare
Company: Black Diamond Group
Location: Burnaby, British Columbia
Building Use: Daycare for children
Gross Size of Project: 2016 Square Feet
Days to Complete: 486
Award Criteria
Architectural Excellence
The client needed a new daycare facility and chose a modular solution for their building needs. An attractive entry way welcomes guests to the building. The entrance was designed with accessibility in mind serving both function and form. The exterior is sided horizontally in one colour and vertically in another, topped with a perimeter parapet that hides the roof connections from street view and provides a tall and impressive façade. The interior space is open and interior walls and doors are glazed, allowing managers to easily supervise the children. Built-in cabinetry for equipment, clothing, shoes and kitchenware storage eliminates the need for outsourced storage. This provides for a deliberate layout, high-quality materials and consistent design. The building is equipped with staff and children-sized washrooms, a high-efficiency HVAC system, modern and efficient LED lighting throughout and lots of windows to allow natural lighting inside and provide views of the surroundings.
Technical Innovation & Sustainability
The client required energy efficiency that exceeded the building code. The exterior walls and the roof were all constructed with insulation in the framing cavity covered by a layer of continuous insulation air barrier on the exterior, resulting in an R-value of R32 in the walls and R60 in the roof. The use of built-in cabinetry and millwork is impressive to say the least. The detail for every use has been planned and the installation and execution allow for a very efficient operation in the building. The building is fully accessible but not just for adults; the design of washroom fixtures, cabinetry and entrances also caters to the children that will be occupying the building. Finally, the modules were set on a site-built concrete foundation with a 3’ crawl space, which provides a solid and stable placement for the building. Giving the owner access to all parts of the building for future maintenance as required.
Cost Effectiveness
Britco’s approach to saving costs during the construction process was to complete as much of the project as possible off-site. Disruptions that could jeopardize timelines, or loud construction that distracted teachers and staff or interfered with the children’s learning were not an option. The impact of disruptions from completing all this work on-site would have been significant, hence the choice to proceed with a modular solution.
See More Awards of Distinction Winners
To view all our current honorees, visit our main Awards page.

