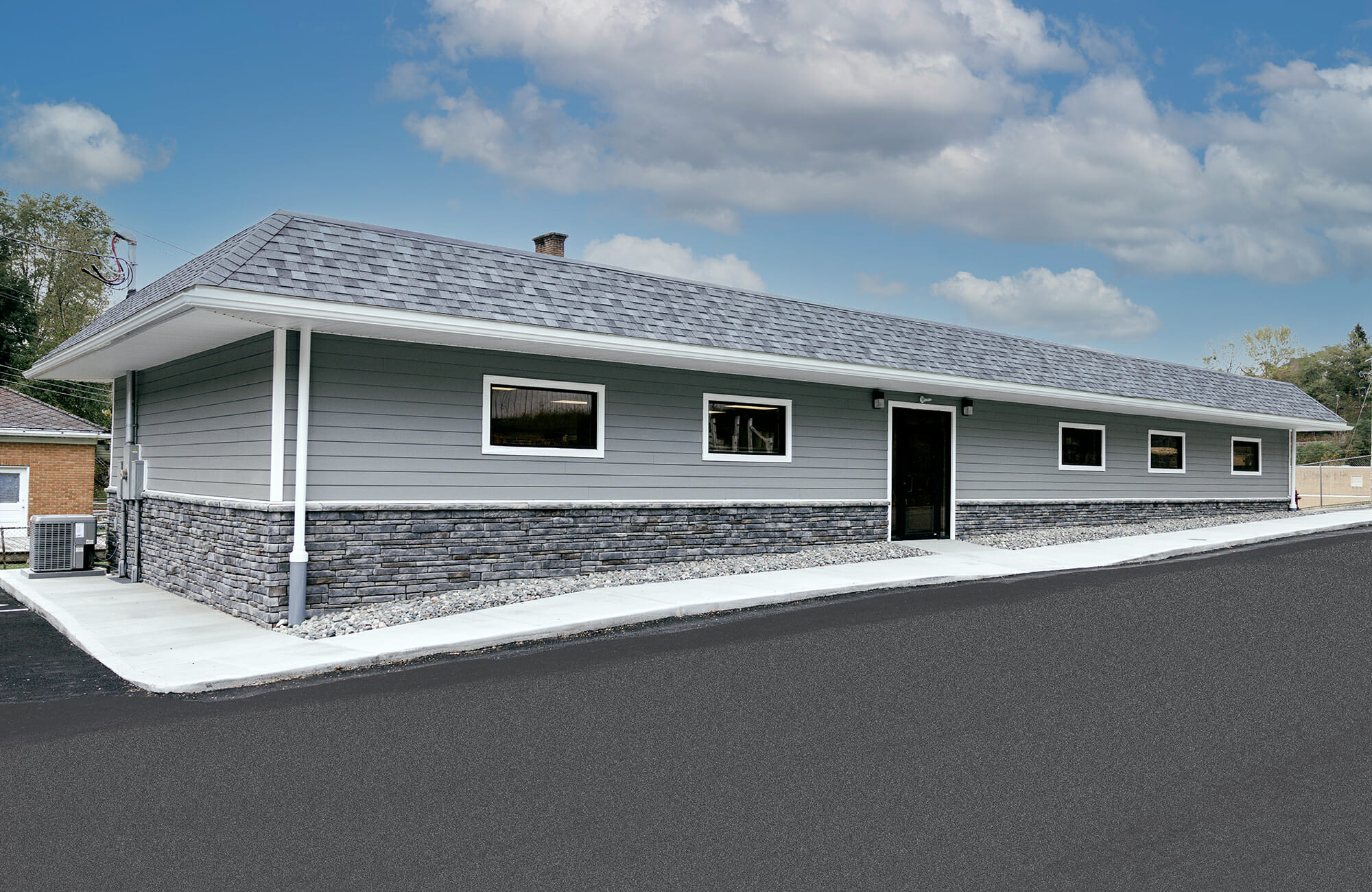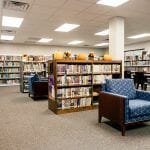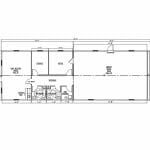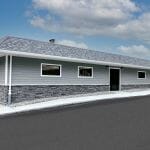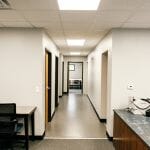Cameron Public Library
Main Category: Modular Building Design
Company: Modular Genius, Inc. Affiliate: Specialized Structures, Inc.
Location: Cameron, TX
Building Use: Library and Community Space
Gross Size of Project: 2296 Square Feet
Days to complete: 170
Award Criteria
Architectural Excellence
The Cameron Library is comprised of 4 modular units, totaling 2,300 sqft of space. Due to limited access to the site, the building was transported in smaller modules. The exterior consists of a site installed mansard with 30-year shingles, and HardiPlank siding with NextStone stone panels surrounded the foundation. Corlon flooring and carpet squares were used throughout the building. A glass store front door and custom fixed pane windows allows ample natural light. LED lighting was used throughout the building, along with painted gypsum walls and acoustic ceilings. The building floor plan consists of two main areas, the library space and a large community room to serve the local elementary school and other community activities. The exterior was designed to ensure the building blended with the neighborhood.
Technical Innovation & Sustainability
LED lighting and recycled insulation, along with ample windows provides the library energy efficiency. The client did not have room to spare for a split system closet, so the HVAC system was installed in roof cavity.
Cost Effectiveness
The majority of the building exterior was performed on-site. Sealed drawings were developed for the mansard. HardiPlank and NextStone exterior panels were installed. Scuppers in the roof allowed for a site-built mansard and a cleaner look. We partnered with a local construction company for the foundation, utility connections, sidewalk, and paving which reduced costs and gave back to the community.
See More Awards of Distinction Winners
To view all our current honorees, visit our main Awards page.

