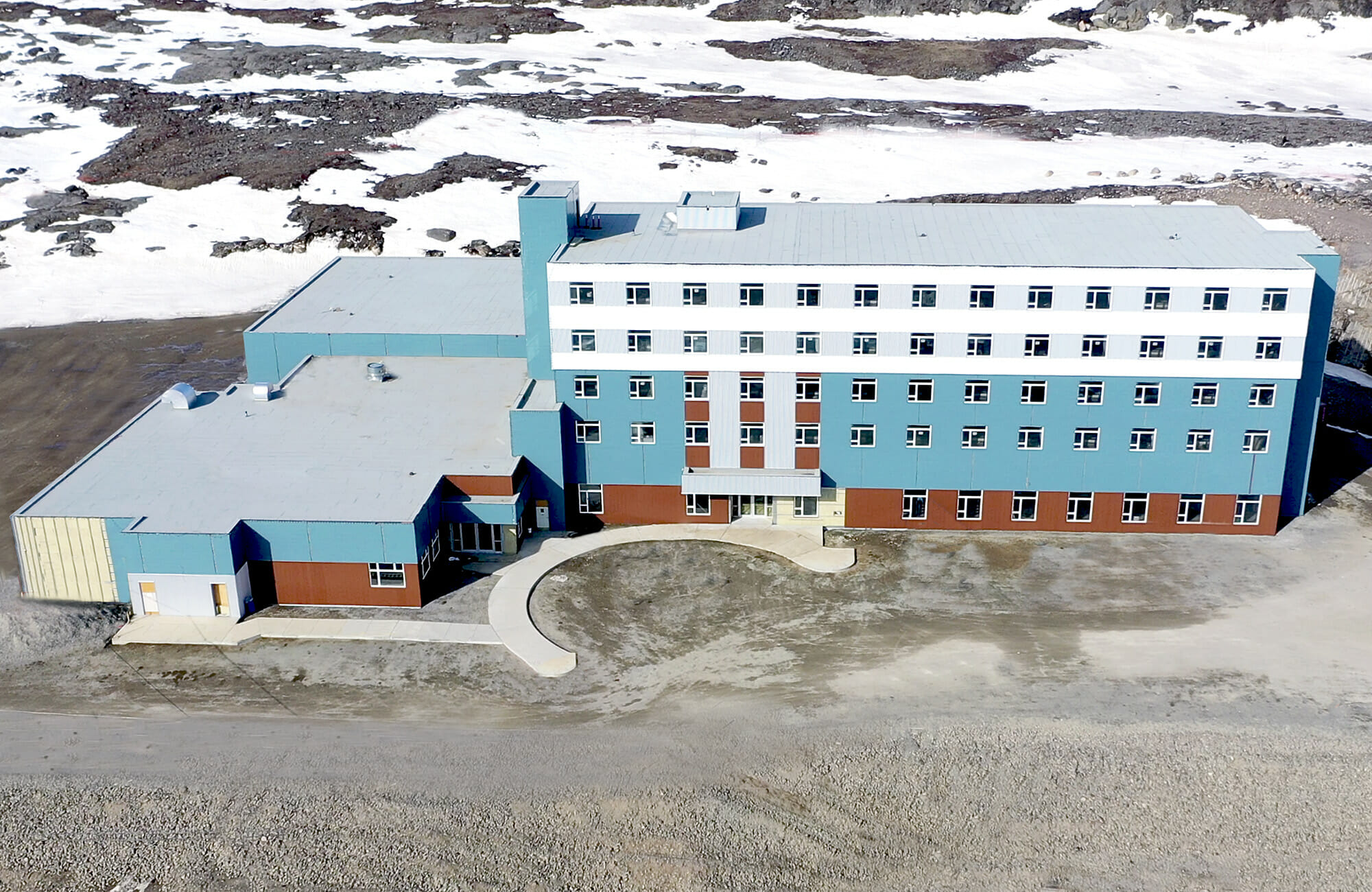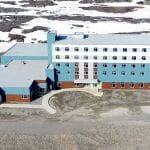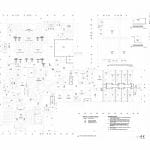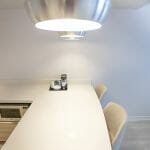Aqsarniit Hotel and Conference Centre
Main Category: Modular Building Design
Company: Stack Modular
Affiliate:
Location: Iqaluit, Nunavut
Building Use: Hotel, Conference and Restaurant
Gross Size of Project: 89900 Square Feet
Days to complete: 825
Award Criteria
Architectural Excellence
This first-class hotel and conference center is designed with a structural steel podium conference center, lounge, restaurant, commercial kitchen and staff facilities. Inspired by Inuit culture; the exterior is an asymmetrical structure clad with LED-illuminated glass representative of the Northern Lights, the circular conference space references a drum circle that represents a safe gathering place for participants and dedicated feature space for local artwork is integrated throughout the interior. The four stories above the traditional base feature modular hotel units including double queen rooms, king rooms and suites that include a spacious residential style kitchen, sitting area, dedicated bedroom and washroom. Stairwells, electrical rooms, and elevator, mechanical, and electrical shafts, are all incorporated into the design and all FF&E components were fully installed in each modular unit and delivered to site.
Technical Innovation & Sustainability
Given the high energy costs in northern Canada, the client was focused on designing an efficient building to lower energy use. Subsequently, the design used higher effective R-value building envelope systems. With limited site labor and material resources in the remote location, FF&E and M&E systems were finished in the factory, only requiring on-site installation of main service distribution through corridors and shafts. Fan coils in each room allowed for a central HVAC system to provide individualized comfort to guest rooms. The isolated location required a creative and complex logistics process. Modules were shipped from Asia with on-board vessel cranes and custom built trailers for the modules to be discharged two-at-a-time onto a barge, tugged to shore and trailered directly to site (no lay-down area) and set into place over 9 days. This method avoided double handling and mitigated the high cost to fly-in equipment.
Cost Effectiveness
With the partnership between BIRD Construction & Stack Modular, a turnkey solution leveraging the benefits of both site and modular construction to expedite and reduce the cost of the project. Designed for the long term, the facility includes considerations for expansion including energy upgrades to solar and wind systems to further reduce energy consumption. Dramatic savings were also realized by leveraging Stack’s supply chain team to purchase and deliver modules with furniture, fixtures and equipment (FF&E). As there was no dock to offload the modules, the vessel was deep water anchored where the modules were craned to a barge, tugged to shore then trailered to site at high tide. By delivering the units in this creative turn-key fashion, the high logistics costs and supply cost were avoided while reducing construction time in this location by over a year.
See More Awards of Distinction Winners
To view all our current honorees, visit our main Awards page.





