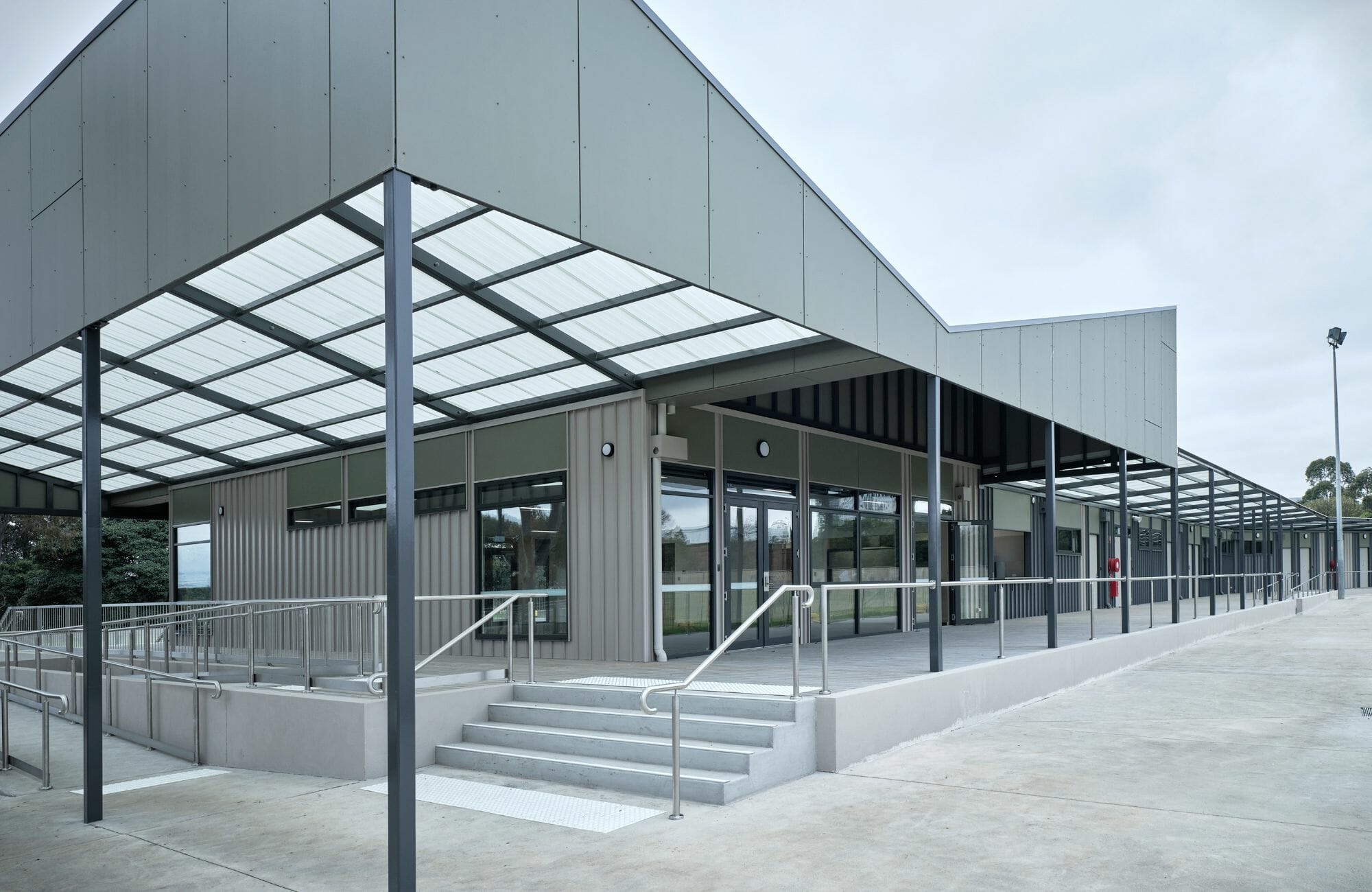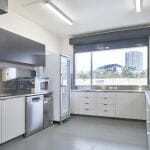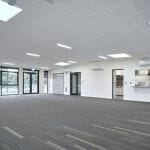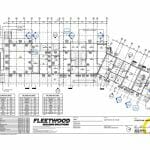Albert Park Pavilion
Company: Fleetwood Australia
Location: Victoria, Australia
Gross Size of Project: 12250 Square Feet
Days to Complete: 263
Award Criteria
Architectural Excellence
Fleetwood was engaged by Lloyd Group on behalf of Parks Victoria to deliver a major upgrade of the multipurpose Albert Park Pavilion, a busy sporting hub in Melbourne for over 40 adult/junior clubs. The project addressed the local community’s evolving needs and supported growing female participation in sport. Our design included: four female-friendly change rooms, two umpires’ change rooms, kitchen/kiosk, open-plan community space, first aid room, gymnasium, impressive covered viewing deck and scorer’s room. The pavilion had connecting paths and landscaping linking with other park facilities. Fleetwood pushed the boundaries of modular design to deliver a visually appealing, comfortable and safe environment for players/staff, while meeting guidelines for accessibility and for the state’s Australian Rules Football regional facilities. The elegant structural and spatial solutions can adapt to the club’s future needs, so people of all ages can enjoy playing and watching sports they love.
Technical Innovation & Sustainability
Fleetwood partnered with the client to provide this community asset, while delivering energy, resource and waste efficiencies. Site activity was minimized via offsite prefabrication and a very short install time. This avoided extensive disruption to existing site, facility users and local residents, while minimising waste. Track matting was used for all transport/module delivery to protect existing sport grounds. The new pavilion features thermally broken, double glazed windows, zoned/timed heating and cooling operating on sensors, and exceeds minimum Energy Efficiency requirements to provide comfort and sustainability benefits. Optimizing natural daylight reduced artificial lighting and has lowered ongoing power consumption. Acoustic-specific materials and linings minimize disruption from external noise and transmission between change rooms. The clever pavilion solution allows functions and other unique uses by third parties, providing an innovative income stream for clubs.
Cost Effectiveness
Fleetwood’s modular design was selected for its ability to deliver a cost-effective, rapid solution, which would not have been possible using traditional in-situ construction. Offsite manufacturing provided superior cost outcomes to meet industry “best practice” standards. Materials and finishes were carefully chosen with regards to the full project context: brief, budget, health, safety, quality, durability and site environment. Our design, services, structural systems and construction methods all satisfied the high benchmark standards of Australia’s National Construction Code. Our modules were delivered and installed over just four days, with completion of all complexing only a month later. This extremely short timeframe limited impacts on local residents and disruption for clubs using the existing facilities. Fleetwood provided the client with a cost-effective high-quality and high-performance sporting facility upgrade to meet the future needs of sporting groups.
See More Awards of Distinction Winners
To view all our current honorees, visit our main Awards page.




