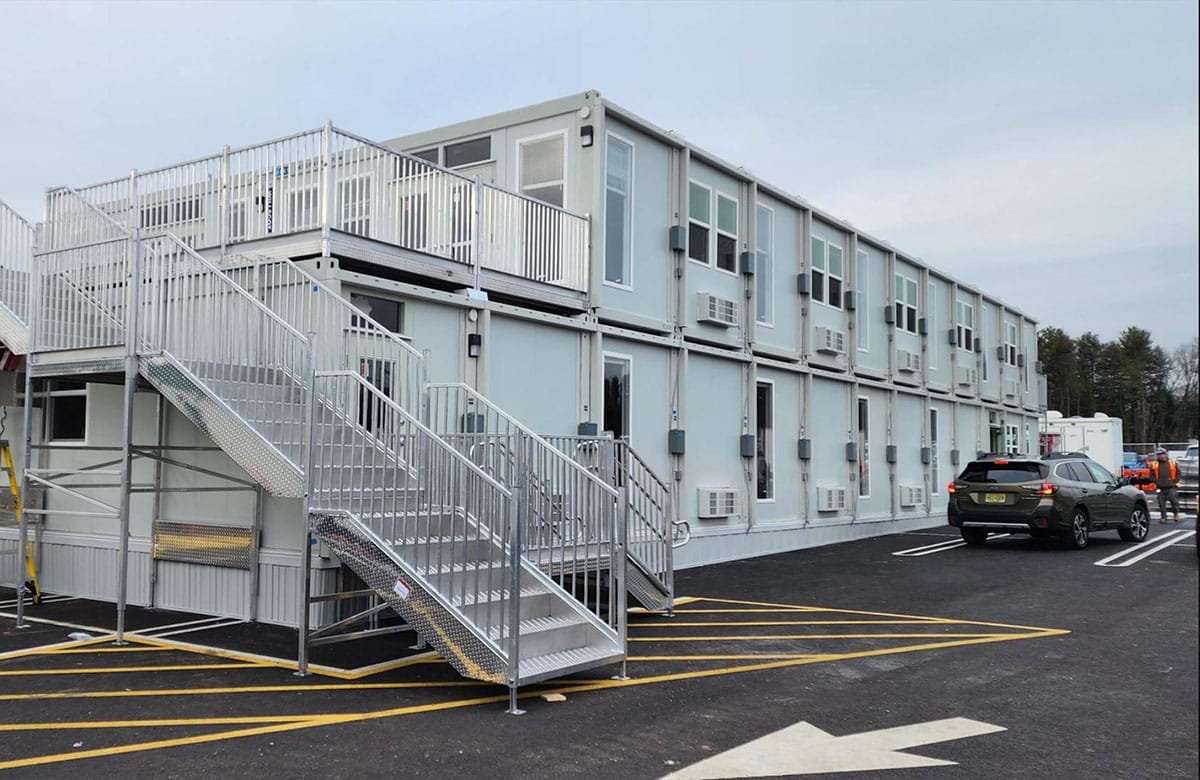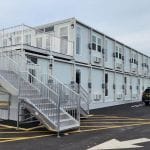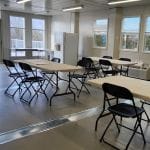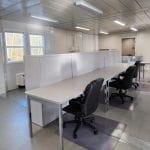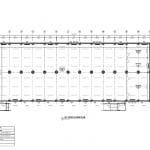Roche Molecular Systems Facility Expansion
Company: WillScot Mobile Mini
Affiliates: WillScot
Location: Branchburg, NJ, USA
Gross Size of Project: 7,680 Square Feet
Days to Complete: 28
Award Criteria
Architectural Excellence
Tasked with a large facility expansion project, OES Equipment and DPR Construction turned to WillScot Mobile Mini for an onsite office space solution for their construction and design staff as well as their trade partners at Roche Molecular Systems. The vastness of the Branchburg Roche Molecular Systems Facility, (the flagship international facility and the largest diagnostic operations center in the United States), required that the onsite modular office space have an elevated, modern appearance and be placed right on the facility property. WillScot Mobile Mini provided a sleek, two-story FLEX building solution with 22 FLEX modules, (each 8’ x 20’), placed side by side over 26 modules and connected with steps and ramps. The 7,680 square foot building solution included private conference rooms, workspaces, restroom units, lunchroom areas and a viewing deck to help their team to work, recharge and oversee their expansion project.
Technical Innovation & Sustainability
Several innovative features went into this temporary building solution, including pre-installed LED lighting, non-combustible and relocatable wall panels, pre-wired data installation and a 40’ x 16’ prefabricated, aluminum viewing deck. Moreover, WillScot Mobile Mini provided all onsite office furniture, in-unit restrooms with instant hot water and wall mounted tanks and sinks and leveraged the stackable nature of FLEX to create a modern, two-story professional office solution. Likewise, the prefabricated panels and offsite manufacturing methods for FLEX also helped to enhance the overall structural integrity of the client’s building while reducing their environmental impact with a 25% footprint reduction and a temporary space solution that surpasses the lifecycle of traditional trailers.
Cost Effectiveness
The two-story FLEX building was unloaded and installed with the use of a heavy-duty forklift, avoiding the need for a crane for the building volume and reducing installation costs. The FLEX building solution also included cost-saving features such as pre-wired LED fixtures and sensors, insulated metal-clad exterior walls, daylight harvesters and occupancy sensors. With relocatable metal wall panels, exterior window panels and exterior door panels that can be repositioned onsite after the buildings are set, FLEX provided additional configuration options to the client while keeping labor and relocation costs at a minimum. Overall, FLEX construction methods involve the utilization of prefabricated materials and quick and efficient assembly, which greatly reduces material waste and labor costs.
See More Awards of Distinction Winners
To view all our current honorees, visit our main Awards page.

