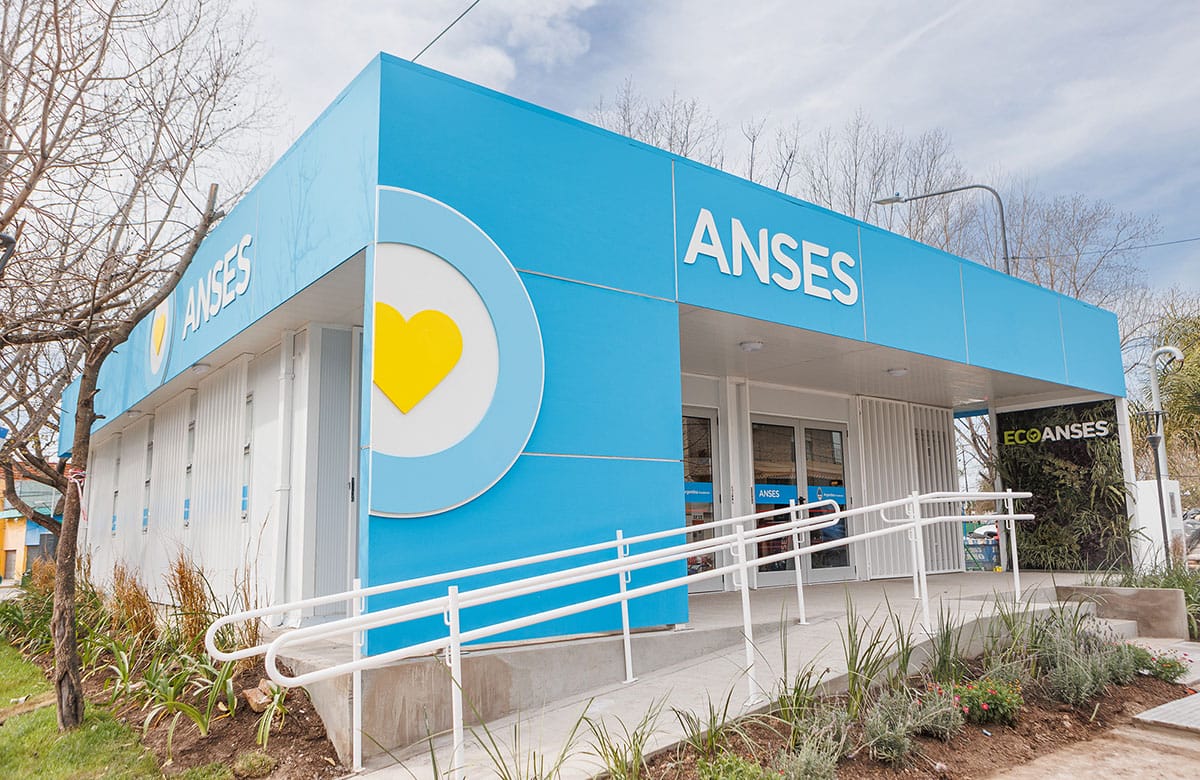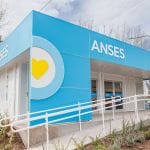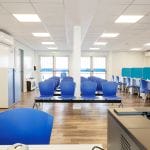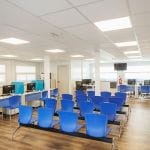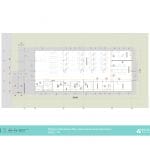ANSES Modular Offices (National Social Security Administration)
Company: ECOSAN S.A.
Location: William C. Morris, Buenos Aires Province, Argentina
Gross Size of Project: 3875.1 Square Feet
Days to Complete: 81
Award Criteria
Architectural Excellence
The building for the ANSES offices is located in William C. Morris, in the district of Hurlingham. It was established on an abandoned land near the William C. Morris station of the San Martín train line. The project included soil remediation, providing an essential service to the population, and reactivating an area that was disconnected from the urban fabric. The over 3800 sq ft building, designed in a cloister shape, primarily serves as administrative offices and public service area, with a restricted access administrative sector, machine room, and restrooms. The design ensures that all spaces have excellent lighting, natural cross ventilation, and external views. It features a structure of galvanized iron, with a lower and an upper grill formed by structural tubes as columns. The interior and exterior enclosures were made with 80mm thick PIR metallic thermopanels. The exterior includes a ventilated facade of white micro-perforated metal sheets for solar control and finishing.
Technical Innovation & Sustainability
Prepainted galvanized 80mm PIR metallic thermopanels with thermal insulation were used. On the facades with the most solar exposure, a ventilated facade of white micro-perforated metallic sheets was installed for solar control. Natural cross ventilation was prioritized, minimizing artificial air conditioning during the summer period. All spaces have windows near workstations, and the walls and ceilings are white, reducing the need for artificial lighting to a minimum. Materials, floors, air conditioning units, fixtures, and equipment were selected with the goal of achieving the highest certified environmental compliance. Physical waterproofing solutions (with sealers used only as secondary reinforcement), galvanized structures, high-performance aluminum joinery, high-quality high-traffic vinyl floors, and top-range air conditioning units, among others, ensure low maintenance and long durability, which guarantees sustainability by minimizing material consumption for maintenance purposes.
Cost Effectiveness
Exterior and Interior Enclosure System. The use of the ECOSAN system with Thermopanels placed in metal guides rail, simplifies the construction of both interior and exterior partitions, reducing assembly time and costs. Maintenance: Panel Replacement: Repairs can be easily carried out by maintenance staff without special training. Reduction in Maintenance Tasks: The project was designed with the goal of minimizing maintenance and ensuring a long lifespan. Physical waterproofing solutions: This reduces maintenance tasks and costs. Physical Waterproofing Solutions: These minimize maintenance tasks and costs. Hot-Dip Galvanized Structures: Eliminate the need for repainting tasks. High-Quality, High-Traffic Premium Vinyl Floors: Reduce replacement costs. High-Performance Anodized Aluminum Fenestration: Requires no repainting. Double Glazed Windows (DVH): Reduce heating and cooling costs. High-Efficiency Air Conditioning Units: Minimize electricity consumption.
See More Awards of Distinction Winners
To view all our current honorees, visit our main Awards page.

