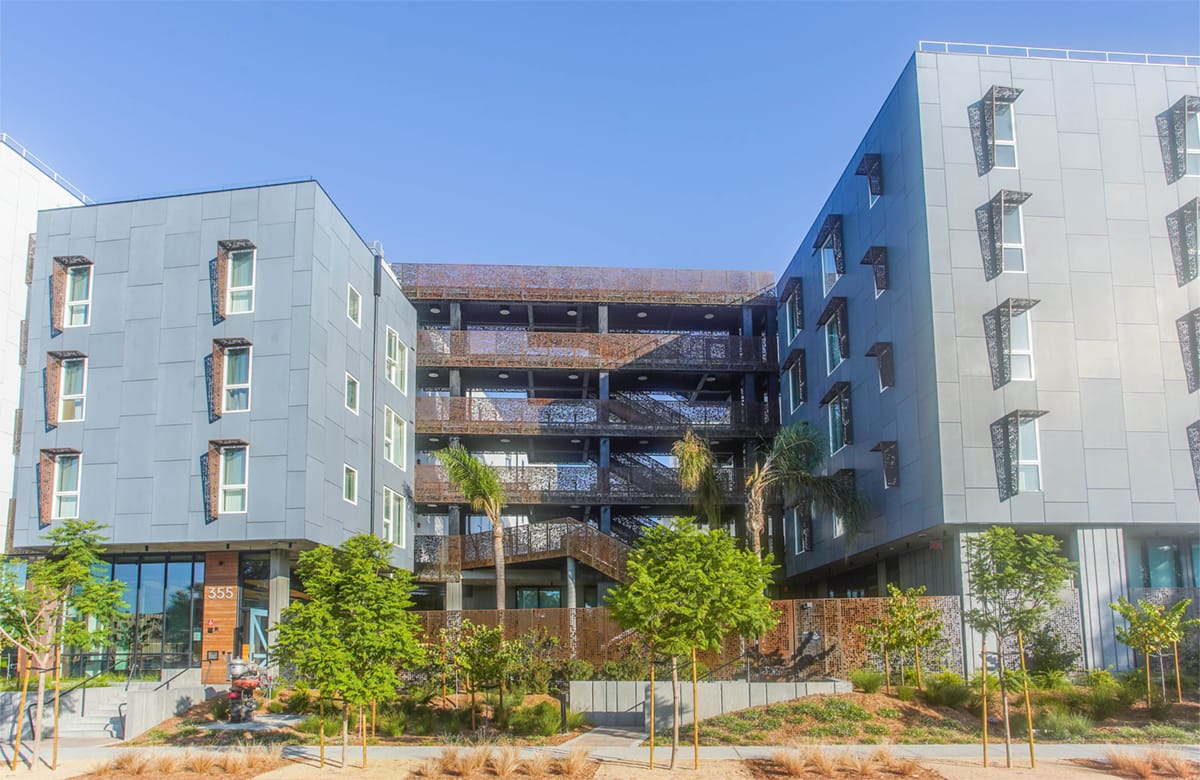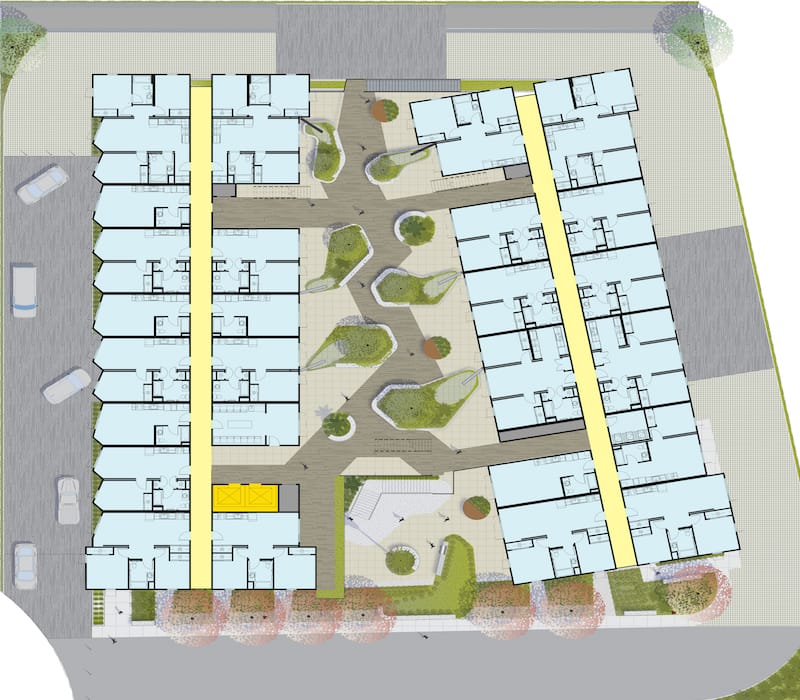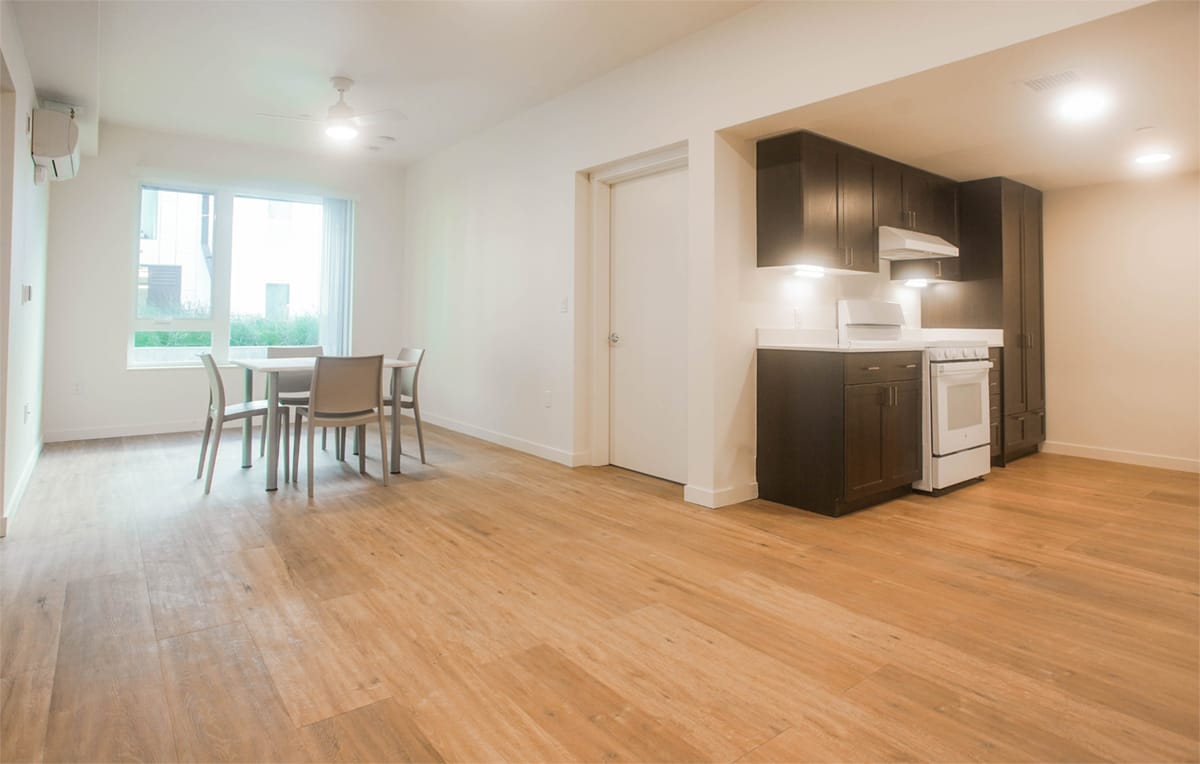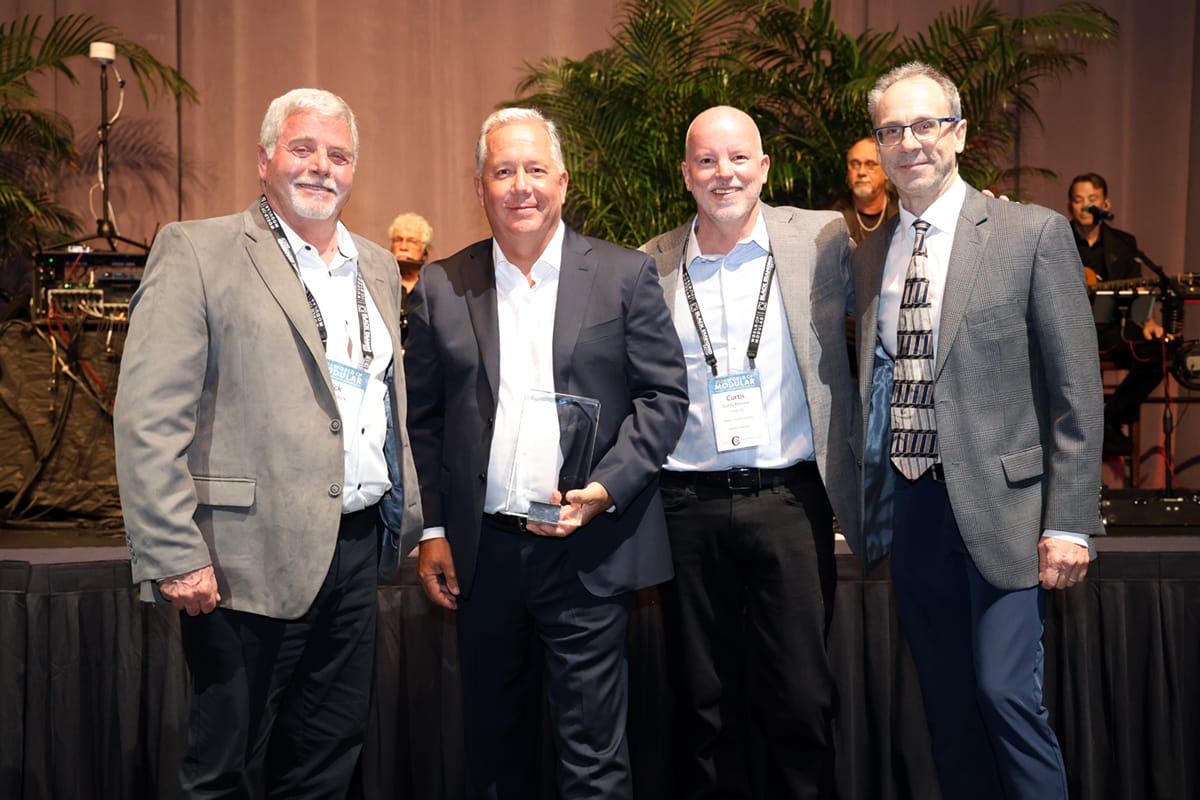Inside the Construction of 355 Sango Court
The 2024 Best of Show for Permanent Modular Construction
This year’s Awards of Distinction winner for Best of Show for Permanent Structures is 355 Sango Court, a 105,818 square foot affordable housing development manufactured by Nampa, Idaho based Autovol. The project team also included Prefab Logic for module design, Nibbi Brothers as the general contractor, Acc U Set Construction as the modular installer, and the overall project design was by David Baker Architects and DCI and Fard. The 102-unit development was constructed in Milpitas, California, and is comprised of 113 modules.

Rick Murdock, CEO and co-founder of Autovol, said it was one of the smoothest projects he’s experienced, which is surprising when you consider that this was the first modular project for the general contractor.
Nibbi Brothers approached Autovol after another manufacturer dropped out of the project. The two had an existing relationship, but no previous modular project experience. Murdock admits he was a bit nervous about taking on the project with a contractor who had no experience with modular construction. “All your alerts are out because there’s a lot of education that has to happen because it’s done differently.” But his nerves were unfounded.
“They worked with us all the way through the project. They were here at the plant really trying to understand how modular works, what are the issues with modular, what are the differences than with a traditionally built project. I was really pleased with the way they dove in and took ownership of their piece of it and did a tremendous job.” Nibbi even staffed a person at the factory to get a better understanding of Autovol’s quality assurance program.
Interestingly, Autovol also learned something from Nibbi Brothers during the project. Nibbi suggested a change in the material used to wrap the units and keep them dry while they are in transit and being installed. Murdock admits he was against it in the beginning because it was different than what they normally did and took more labor. But Nibbi was persistent, so they tried it, and now it has been implemented as the standard for all units going out of Autovol’s factory.
An important part of Autovol’s process is the design and programming for their automated assembly line. In 2016, Murdock and Autovol co-founder Curtis Fletcher started a company to provide those services to Autovol and other modular manufacturers called Prefab Logic. According to Murdock, “There’s a disconnect between developers, general contractors, and modular manufacturers because modular is not as common as we’d like it to be and it’s a different type of building. So, we started the company to help everyone understand how it works.”
A year and a half ago they added a mechanical, electrical, and plumbing engineering group to their team. With in-house engineering they are able to be more efficient with their design process. “That’s one of the things we’re really focused on, trying to make the process better, faster, and more accurate from an engineering and architectural standpoint, so we have fewer coordination issues, improved accuracy, and better documentation for our teams,” said Fletcher.
Prefab Logic’s role in this project was to make the design viable for Autovol’s automated manufacturing, get the project through permitting, and then convert the design to programming language for the robots on the manufacturing floor. Their in-house MEP engineering team played a key part in this process.
Fletcher’s team created a digital twin of the completed structure. “We use it for our customers to preview what we’re doing and see if there’s anything that they would like to change or any comments they have,” said Murdock. All facets of the building are modeled, right down to framing, structural components, MEP locations, and every hole, screw, and nail. The model is also used by the internal manufacturing team to spot issues that might come up on the line.
Once the project is completed, a Navisworks model is then passed on to the owner for use in operations and maintenance.
The project had a pretty aggressive timeline as it needed to fit into Autovol’s production schedule, so the team worked diligently to expedite the design and programming process, which was completed in only four and a half months. Autovol has one of the fastest production lines, so the project’s 102 units took just under two and a half months to manufacture, with the entire project taking 443 days to complete.
The four-story development consists of two concrete and steel buildings connected by a series of linked courtyards, providing access to nature for all residents. On the ground floor there’s a garden entry and open-air lobby, with 102 permanent supportive homes on the floors above. The units are a mix of studios, one-, two-, and three-bedroom apartments. An emphasis was placed on sustainability and energy efficiency, building to CalGreen standards, using WaterSense certified plumbing fixtures, and efficient windows. The facility is managed by Resources for Community Development, which provides rental homes for more than 5,450 people in 25 cities in the region, about one third of which are reserved for people with special needs.



There are significant cost savings for using modular construction on a project like this. Murdock said that developers in the Bay Area could save between $80 to $100 a square foot. And of course, the real benefit is the time savings, as a modular building can be manufactured and assembled significantly quicker than a traditional building.
Autovol boasts the world’s first fully automated volumetric modular factory. At 400,000 square feet the factory utilizes robots to do most of the heavy lifting and repetitive processes, including building the floors, walls, and ceilings, while skilled workers, called “solutioneers,” perform the interior finish work, fixture installation, and mechanical, electrical, and plumbing. Their production rate is an incredible five units a day, which translated into 629,772 square feet of living space in 2023.
Prefab Logic provides services to a variety of modular manufacturers and developers. They can help owners or contractors select a modular factory, work with design teams to design for modular construction, provide digital twin and BIM modeling, and walk projects through the permitting process.
About the Author: Dawn Killough is a freelance construction writer with over 25 years of experience working with construction companies, subcontractors and general contractors. Her published work can be found at dkilloughwriter.com.
More from Modular Advantage
AoRa Development Aims for New York’s First Triple Net Zero Building Using Modular Methods
More cities are providing funding for newer infrastructure projects as long as they meet sustainability requirements. This is how modular can fit the bill, thanks to its lower waste production.
Developers and Designers: Lessons Learned with Modular Design
Modular construction is attractive to many developers because sitework and module construction can occur simultaneously, shortening the schedule and reducing additional costs.
UTILE: Putting Modular Building on a Fast Track
In Quebec, UTILE is taking the lead in creating affordable modular buildings to help decrease the student housing shortage. During the process, the company discovered what it takes to make the transition to modular building a success.
Sobha Modular Teaches Developers How to Think Like Manufacturers
With its 2.7 million square foot factory in UAE, Sobha Modular is bringing both its high-end bathroom pods to high-end residences to Dubai while developing modular projects for the U.S. and Australia.
RoadMasters: Why Early Transport Planning is Make-or-Break in Modular Construction
In modular construction, transportation is often called the “missing link.” While it rarely stops a project outright, poor planning can trigger costly delays, rerouting, and budget overruns.
Navigating Risk in Commercial Real Estate and Modular Construction: Insights from a 44-Year Industry Veteran
Modular projects involve manufacturing, transportation, and on-site assembly. Developers must understand exactly what they are responsible for versus what they subcontract. Risk advisors should research the developer’s contractors, subcontractors, and design-build consultants—especially the modular manufacturer.
Art²Park – A Creative Application of Modular and Conventional Construction
Art²Park is more than a park building—it’s a demonstration of what modular construction can achieve when thoughtfully integrated with traditional materials. The use of shipping containers provided not only speed and sustainability benefits but also a powerful structural core that simplified and strengthened the rest of the building.
Building Smarter: A New Standard in Modular Construction Efficiency
Rising material prices, labour shortages, expensive financing and tightening environmental rules have made conventional construction slower, costlier, and more unpredictable. To keep projects on schedule and within budget, builders are increasingly turning to smarter industrialized methods.
Resia: Breaking All the Rules
Resia Manufacturing, a division of U.S.-based Resia, is now offering prefabricated bathroom and kitchen components to industry partners. Its hybrid fabrication facility produces more precise bathroom and kitchen components (modules) faster and at lower cost than traditional construction. Here’s how Resia Manufacturing does it.
How LINQ Modular Innovates to Bring Modular To The Market in the UAE and Beyond
LINQ Modular, with an office and three manufacturing facilities in Dubai, is a modular firm based in United Arab Emirates. The company is on a mission: to break open the housing and construction markets in the Gulf Cooperation Council (GCC) area with modular.










