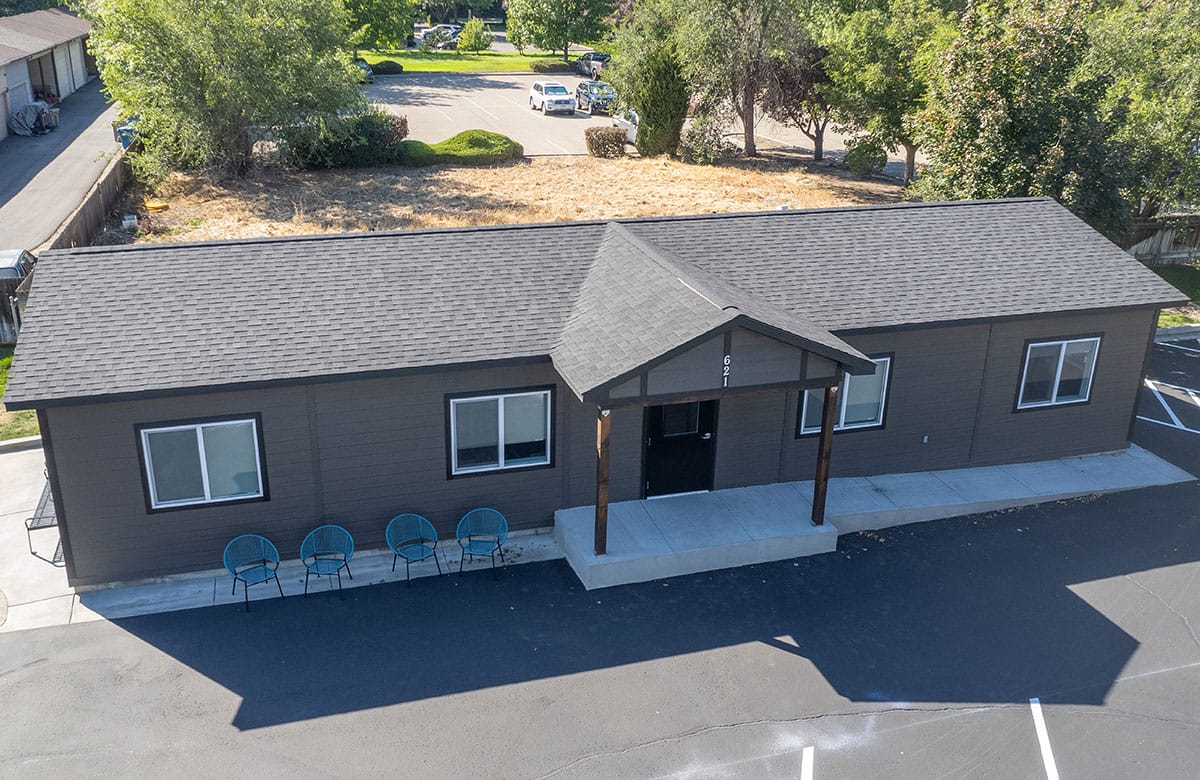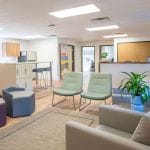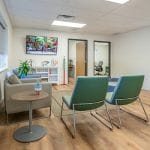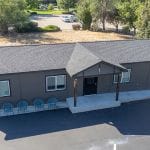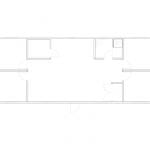The Bridge Program Building
Company: Pacific Mobile Structures, Inc.
Affiliates: Northwest Building Systems
Location: Boise, ID, USA
Gross Size of Project: 1,440 Square Feet
Days to Complete: 63
Award Criteria
Architectural Excellence
The Bridge Program Building, dedicated to Ada County Juvenile’s “Bridge Program,” provides a dignified space for at-risk youth and families before juvenile system involvement. With a 24x60-foot footprint, its single-story design prioritizes functionality and aesthetics. Abundant natural light creates a warm atmosphere, aided by large windows promoting well-being. Interior colors, like purple and dark blue, are calming for counseling rooms, designed with soundproof barriers for privacy. The exterior features horizontal lap siding, earthy tones, and ebony trim, blending traditional and contemporary elements to create a harmonious visual connection with its surroundings. A dormer and awning add character, while a concrete ADA ramp ensures accessibility. With two paint colors for aesthetics and protection, the building sits in an overflow parking lot, connected to the juvenile center via telecommunications infrastructure beneath the parking lot and street.
Technical Innovation & Sustainability
Upon delivery, modules were 95% complete, minimizing on-site disruption. Lap siding applied in the factory saved time, ensuring a high-quality exterior. A significant portion of security and telecommunication rough-in work occurred in the factory, streamlining on-site installation. Integrating a 1-hour fire wall required inventive solutions, leading to a design allowing venting through the roof for appliances. Creative problem-solving in the offsite construction environment ensured compliance with safety standards. To address the challenge of integrating a shower without complex on-site plumbing, pre-fabrication and pre installation of plumbing components in the factory streamlined installation. The original design was reimagined to optimize space, resulting in a more open and versatile kitchen area.
Cost Effectiveness
To meet a specific Sound Transmission Class (STC) rating for crucial counseling room functionality, a cost-effective approach was devised. Instead of pricier specialized materials, the walls were constructed with sheet rock, soundboard, insulation, an air gap, more insulation, another soundboard layer, and a final sheet rock layer— providing necessary soundproofing without high costs. Initially, high-end flooring was specified but changed to a lower-cost material, reducing overall costs while maintaining quality. The original single sloped roof design was altered to a gable roof with a dormer and an awning, addressing challenges and lowering construction expenses while providing an aesthetic solution. The initial plan for a concrete slab throughout the building was reconsidered to save costs. The revised design placed the slab only where needed for access, demonstrating a pragmatic and cost-conscious approach without compromising functionality or durability.
See More Awards of Distinction Winners
To view all our current honorees, visit our main Awards page.

