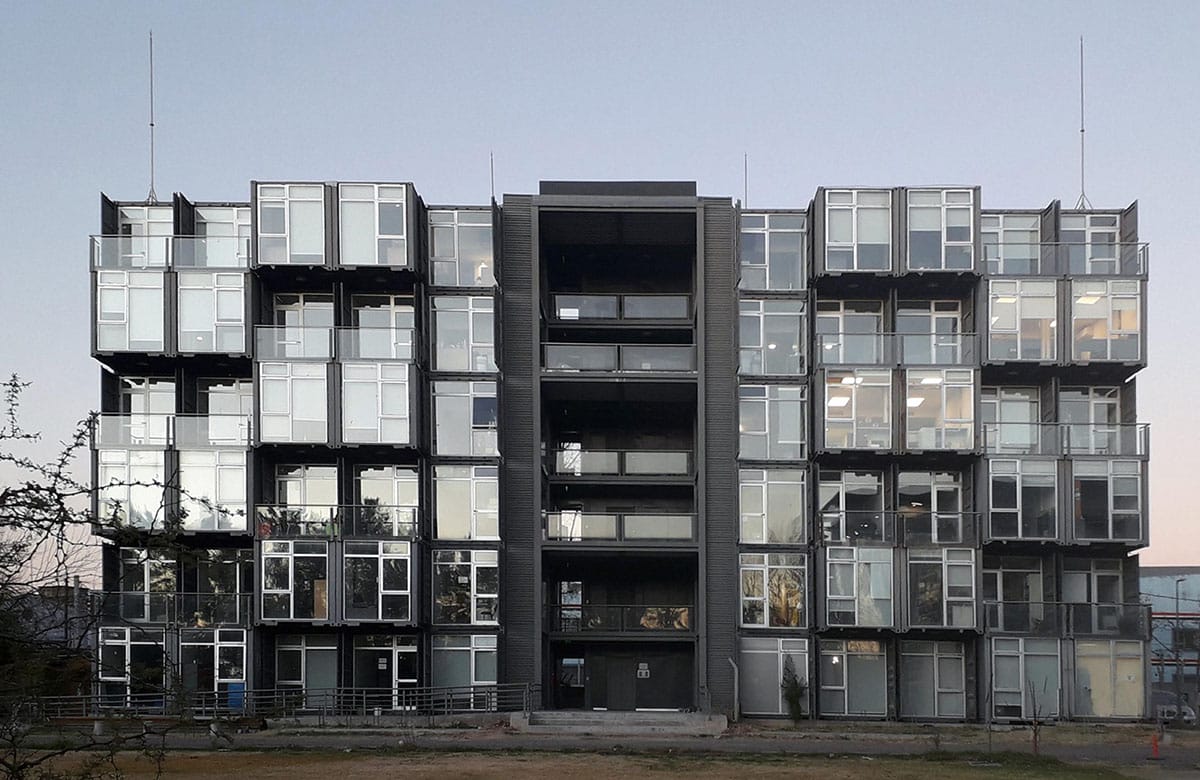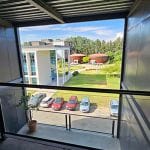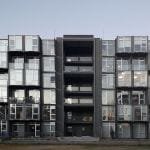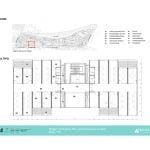UNSAM Modular Offices (National University of San Martin)
Company: Ecosan S.A.
Location: San Martín, Buenos Aires Province, Argentina
Gross Size of Project: 31,656 Square Feet
Days to Complete: 212
Award Criteria
Architectural Excellence
The Container Office Building of the National University of San Martín is the largest office building executed with containers in Argentina. It is situated on the main Campus of the University, covering approximately 2,045,142.98 sq ft in the “Municipalidad of San Martín”, Buenos Aires, Argentina. This more than 30,000 sq ft project, consists of 60 recycled maritime containers developed over 6 floors (ground floor + 5), includes open-plan offices, work boxes, meeting rooms, expansion areas (terraces and balconies), kitchenettes, restrooms, a machine room, and a circulation core. To achieve spatial richness and mitigate the effects of the sun, the containers were stacked in an alternating pattern, creating balconies on the ventilated facades. Priority was given to natural lighting through large, anodized aluminum windows equipped with high-insulation DVH thermopanels.
Technical Innovation & Sustainability
The main goal of the building was to become an Exemplary Model of Sustainable Construction in the Field of Public Educational Buildings, recognizing that the University sets an example for the rest of the community. To achieve this, were used: Recycled decommissioned maritime containers, the entire building is constructed from these containers; Thermal Insulation, the entire container envelope was insulated with high efficiency sprayed recycled cellulose fiber; Windows, the placement and orientation of the windows were determined by a bioclimatic study of
the building and its geographical location, aiming to enhance cross-ventilation and reduce solar radiation impact on the premises; Alternating Container Arrangement, implemented to avoid direct sunlight in different areas; Vegetation, existing vegetation and trees were preserved, and more native vegetation was added to temper the climate in summer and provide oxygenation; High-Efficiency Air Conditioning Units were installed.
Cost Effectiveness
The building was entirely constructed using decommissioned maritime containers. Although they were in good condition, they were not suitable for goods storage under current maritime legislation, which allowed for their acquisition at a low cost. The entire building was designed to ensure a long lifespan and minimize maintenance tasks, thus reducing costs. -Physical waterproofing solutions reduced maintenance tasks and costs to a minimum. -Structures for circulation and hot-dip galvanized iron railings eliminate the need for repainting tasks. High-quality, high-traffic vinyl floors reduce replacement costs. High-performance anodized aluminum joinery requires no repainting. -Double Glazed Windows (DVH) reduce heating and cooling costs. High-Efficiency DAIKIN Air Conditioning Units minimize electricity consumption. The building can be completely dismantled and relocated.
See More Awards of Distinction Winners
To view all our current honorees, visit our main Awards page.





