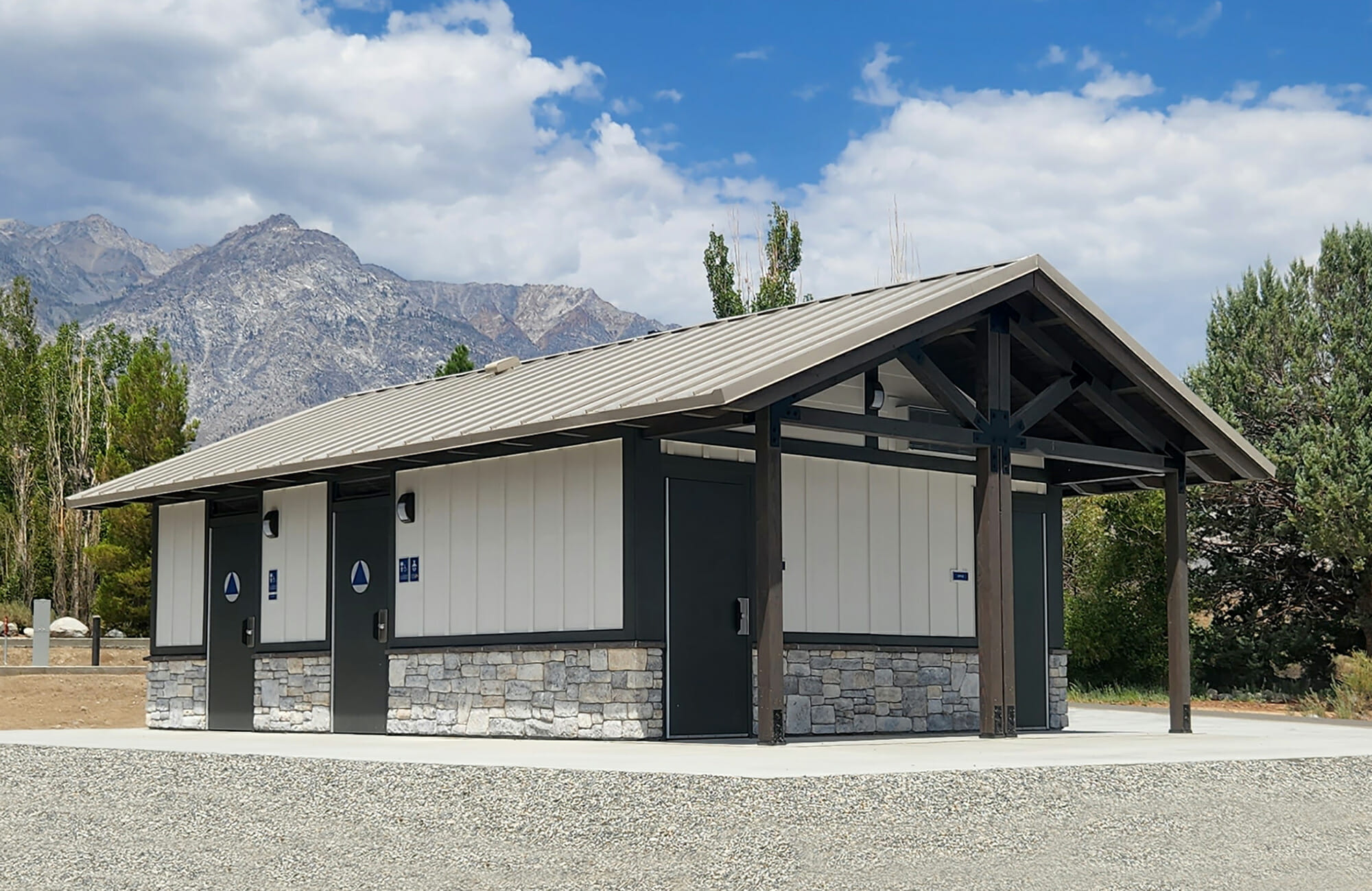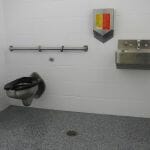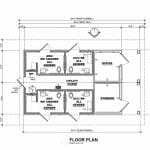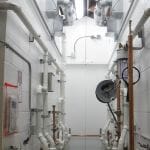Fort Independence Campground
Company: Public Restroom Company &
R&S Tavares Associates
Location: Independence, California
Gross Size of Project: 480 Square Feet
Days to Complete: 196
Award Criteria
Architectural Excellence
Fort Independence Campground is located on the Paiute Tribe’s land in Independence, CA. Nestled in the Eastern Sierra mountains where natural beauty is abundant, the building’s aesthetics needed to match that. This floor plan is multi-functional providing restrooms, showers, an office for the campground check-in, storage area, and utility room. A two (2) mod design, the building offers 480 sq. ft. (sf) of functional space. To enhance the exterior look, a few simple, modern exterior accents were added such as board and batten walls, wood trusses and posts with steel gussets, and cultured stone that matches the colors of the mountains behind it. The floor plan includes four single-user, ADA accessible restrooms and two restroom units include a shower. A covered porch helps shade the front office and is complete with a window and HVAC system (68 sf), providing a check-in and general office space. A dedicated storage room (68 sf) was added to the front for easy maintenance access.
Technical Innovation & Sustainability
Restrooms and showers are the core use of the building, so the floor plan focuses on three areas: ease of maintenance, safety, and reducing vandalism. For maintenance, fixtures are wall-mounted with no exposed plumbing in the restrooms to make floors easy to clean and any plumbing or electrical issues can be solved behind scenes. By housing all plumbing and electrical in the utility chase, it is kept entirely secure and separate from the public view and access. For safety to prevent slips and falls, epoxy floor with skid resistant additive was used for all building floors. LED lighting is used throughout and controlled by exterior photo cells and timers for efficiency. Stainless steel vent screens over each restroom provides natural ventilation and safety for restroom users to call outside in event of emergency. Due to its remote and wildfire prone location, the building was built compliant to Wildland Urban Interface (WUI) standards related to wildfire safety.
Cost Effectiveness
When it comes to cost efficiency, Independence is a remote town in California with a limited labor force and access to construction services. Purchasing a prefabricated building quickly became a leading option for the client, as it allowed them both customize and add on to a restroom building which was their greatest need. The modular construction approach allowed them to add a front office and storage area, instead of designing and building a separate structure for that purpose which helped reduce overall project costs. Other cost efficiencies came from the design-build-installation aspect, as the only additional costs for the client was the subgrade preparation for the building by a local contractor.
See More Awards of Distinction Winners
To view all our current honorees, visit our main Awards page.




