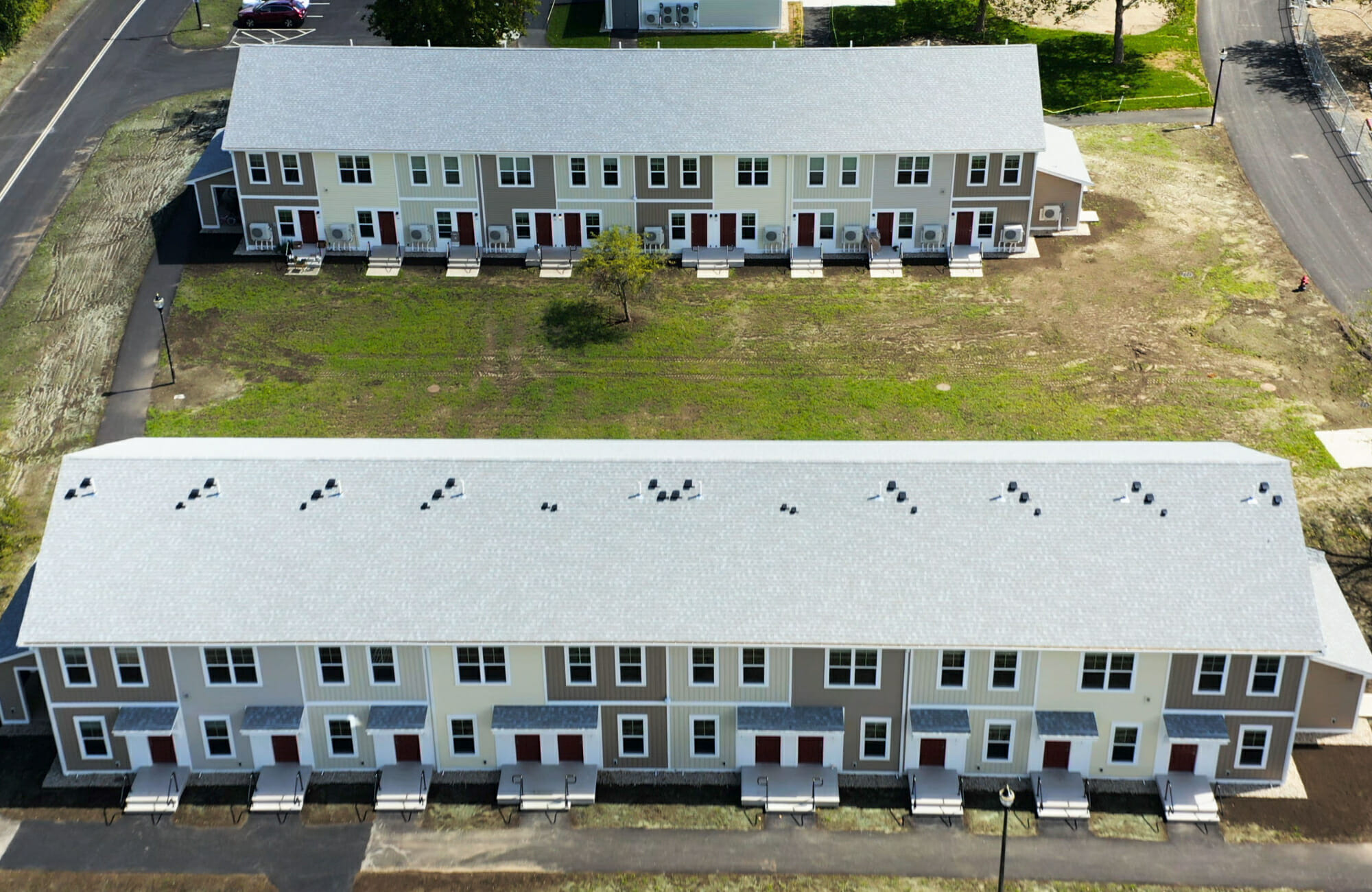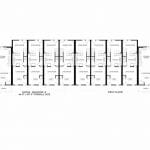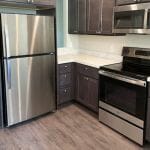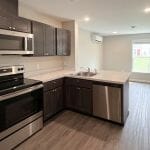UMass Amherst Family Housing Phases 1&2
Company: Signature Building Systems
Location: Amherst, Massachusetts
Gross Size of Project: 139200 Square Feet
Days to Complete: 172
Award Criteria
Architectural Excellence
Phases 1 & 2 of the UMass Family Housing Project each consist of 12 buildings, totaling 240 2BR + 1BA apartments for students with children. Manufactured by Signature Building Systems, each dwelling unit consists of ~1,100 SF of living area configured from two volumetric modules.
A total of 264 modules encompassing 139,200 SF were fabricated by SBS, transported, and erected during Phases 1 &2. Standard apartments are vertically stacked townhouse-style with a fully-equipped kitchen, dining room, living room, and utility room on the first level. Two bedrooms and a full bath are located on the second level. ADA apartments are horizontally joined ranch-style, and include LR, DR, utility room, two BRs, and fully-accessible kitchen and bath.
Technical Innovation & Sustainability
This first building took 60 days from first on-line to erection completion. As the project progressed, our team lowered this time-frame to 45 days from first on-line to completion. This speedy and high-quality approach to construction allowed our clients to occupy the first building on August 12, 2022–only 25 weeks from the commencement of modular fabrication.
Cost Effectiveness
We are awaiting an official response from our client re cost effectiveness.
See More Awards of Distinction Winners
To view all our current honorees, visit our main Awards page.




