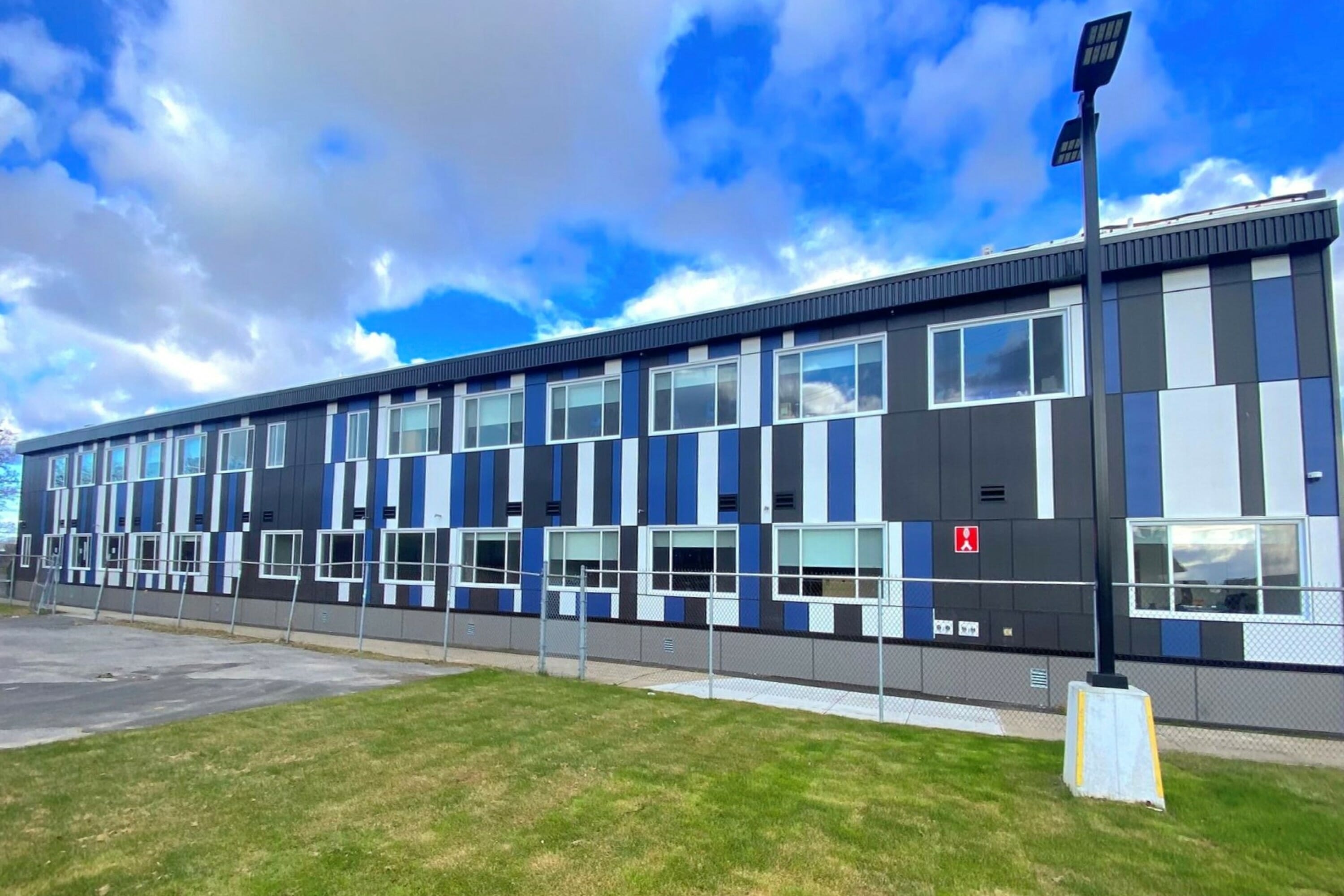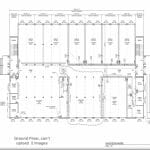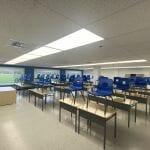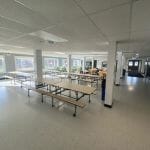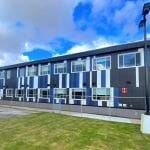École Secondaire André-Laurendeau
Main Category: Modular Building Design
Company: AMB Modulaire
Affiliate: Mobilfab/Groupe Pro-Fab/ RG
Location: Saint-Hubert, QC
Building Use: Educational Complex for HS Seniors
Gross Size of Project: 27936 Square Feet
Days to complete: 74
Award Criteria
Architectural Excellence
The building was commissioned by a school board to temporarily have all of the HS Seniors classrooms and shared spaces. It's positioned beside the football field, away from the main school in order to really create a bond between students by having everything in one building. The exterior is composed of painted fibercement panels that harmonize well with another modular complex we've installed at the same school. Exterior cladding was made on site to maximize visual appeal. Combining this with the large windows (5'x9') in every module, central HVAC, LED lights, accent walls, and the plaster joints (instead of vinylized gypsum) makes it feel like you're in a new higher-end conventional construction building. The building is composed of 64 modules; 4 for staircases, 6 for offices and technical rooms, 7 for palestra and its changing rooms, 35 for classrooms, 6 for the cafeteria and kitchen, 4 for lockers and lounge, and 2 for WC. A large hallway in the middle makes the complex functional.
Technical Innovation & Sustainability
The biggest feat of this project is the fact we were able to install, zip, finish a 64 modules complex in less than 6 weeks. Standardized modules we developed were the only way. One of the big challenges of this project was to make some open spaces (Palestra,Cafeteria,etc.)on a short timeframe. With MBI manufacturers, we were able to tweak our standard product to produce in time and change certain materials to avoid delays. For this project, we used modules from three different manufacturers. Matching modules from different plants is a challenge, but our installation team was able to find solutions so that all floors being equal. Our standard product is quite impressive. We've designed modules that are usable all over our province and in all layouts. Lower-level modules also have a roof slope (for reutilization). We designed a structural base for the roof of these. We had to install the metal works once the modules were installed. We designed a staircase model that can be bolted on site
Cost Effectiveness
All building components are modular or reusable. Buildings, metal works, even the central HVAC is built with a modular mindset making it easy for us to reuse them. Since we rent the buildings to school boards, we build modules we can easily reutilize on future jobs by building a product that is better than what they ask. For example, every module has an electrical panel, even though modules are always paired ; thus we can mix and match modules on future jobs and it makes it cheaper for us long-term. We could do longer modules (i.e.12'x68')in order to save money in its production, transport and installation. However, we build smaller modules(12'x42' and 12'x32'), which results in a more flexible fleet that can be used on a school project in Quebec. The increased flexibility of our fleet enables us to provide lower prices to renters as we amortize modules on a longer term than if they were totally custom. Standardization enables us to produce in bulk during plants downtimes= lower price
See More Awards of Distinction Winners
To view all our current honorees, visit our main Awards page.

