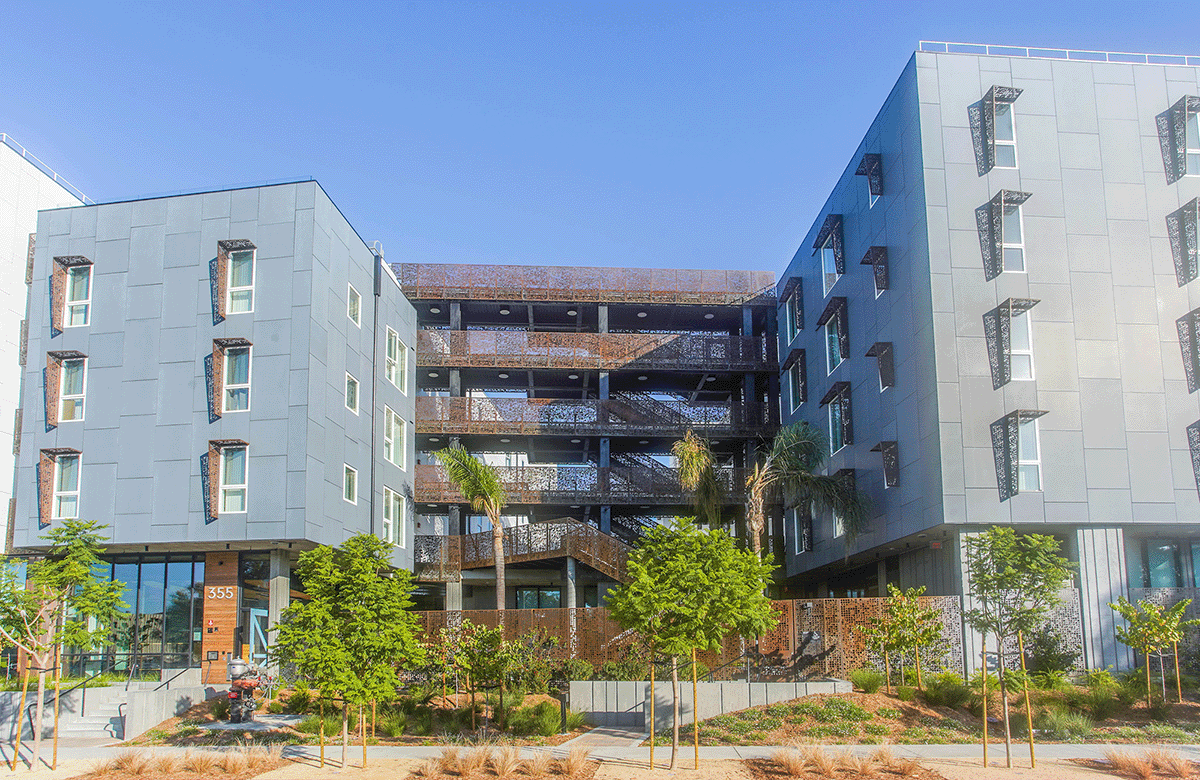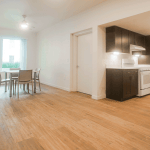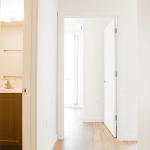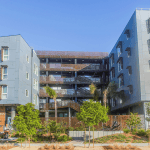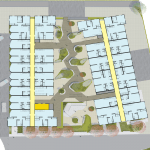355 Sango Court
Company: Autovol
Affiliates: Nibbi Brothers, DCI Engineers, Prefab Logic, Acc U Set Construction, Inc., David Baker Architects
Location: Milpitas, CA, USA
Gross Size of Project: 105,818 Square Feet
Days to Complete: 443
Award Criteria
Architectural Excellence
The design of this affordable project leverages modular construction with an efficient, elegant massing—two simple bars set back from the property line—framing a series of open spaces. Along a new street, the primary facade creates a human scale with stepped volumes varied by color and subtle articulation. A pair of linked courtyards align with a facing planned public park, forming an integrated green core at the heart of the community. The building features open-air circulation throughout—rare in modular design—emphasizing fresh air and access to nature. Perforated sunshades patterned after the area’s historic farmland add cooling and visual interest. At street level, weathering steel and concrete are paired with a welcoming garden entry, open-air lobby, and community-oriented ground floor, topped by 102 permanent supportive homes. The transit-oriented, all-electric building prioritizes climate resilience and the health and comfort of residents.
Technical Innovation & Sustainability
Sango Court was first built digitally as a digital twin, not only for guidance in onsite construction by both robots and humans, but also including modeling the onsite corridor connects so the onsite MEP contractors could build more efficiently. The industry standard factory-installed water resistant barrier (WRB) at exterior module walls has been a mechanically fastened product such as Henry WeatherSmart. However, this project’s open rainscreen façade required a UV-stable WRB. This required the use of VaporShield SA for WRB instead of mechanically fastened building paper. Sango Court was manufactured and built to CalGreen standards, including WaterSense certified plumbing fixtures with a lower water consumption standard. Sound transmission co efficient on doors required. Autovol built walls and installed windows at the protype stage to test for water intrusion in as-built environment, which led to the selection of an alternate window manufacturer to meet performance requirements.
Cost Effectiveness
The project was originally intended to utilize conventional construction methods. The decision to utilize modular over conventional construction was driven by costs savings in the face of increasingly competitive public financing. The original building design featured a “sawtooth” façade articulation. Removing them from the design resulted in reduced modular manufacturing costs that were passed on to the client. In addition, the building has a variety of amenities that give residents potentially cost-saving lifestyle alternatives and a higher quality of life for their rental dollar. It is exceptionally transit friendly—located walking distance from a BART station, with 102 bicycle parking spots, as well as an all-electric, open-air design that cost-effectively provides enhanced comfort and enjoyment.
See More Awards of Distinction Winners
To view all our current honorees, visit our main Awards page.

