Revelution Containers and S. I. Container Builds: On a Mission to Revelutionize Housing
When Rory Rubin and Pamela Bardhi met, it turned out to be a “match made in heaven.”
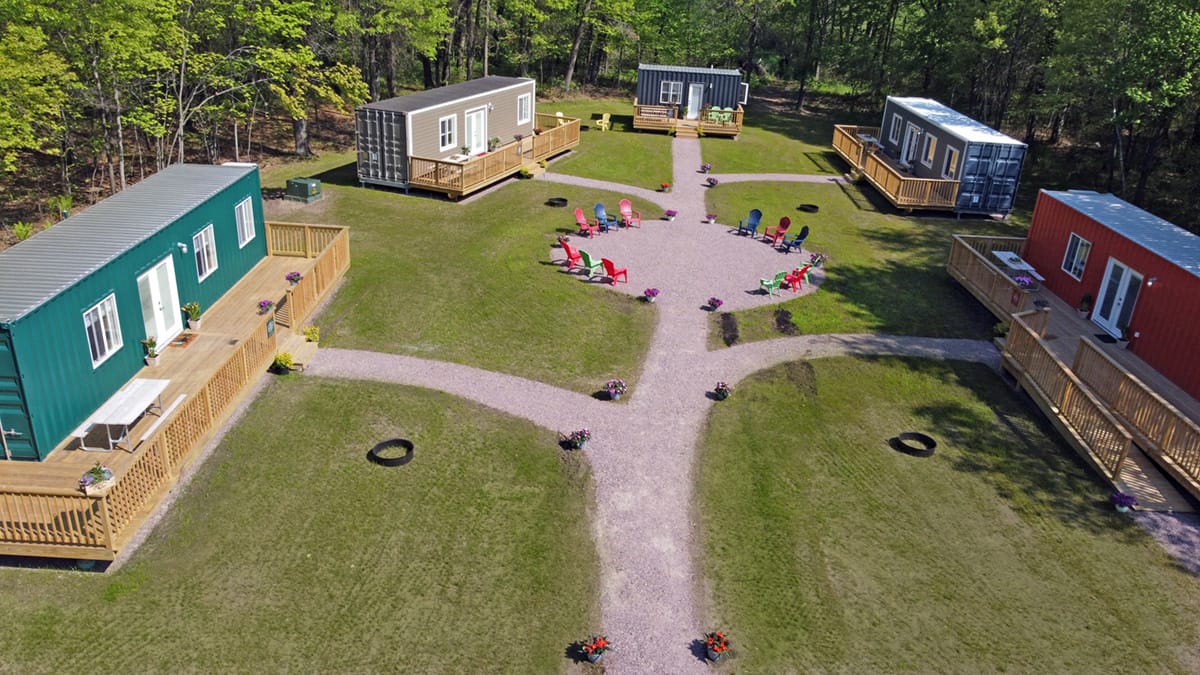
Rory Rubin founded S.I. Container Builds six years ago to manufacture affordable housing made from shipping containers in partnership with other organizations. The company serves B2B clients, such as developers, non-profit groups and other commercial groups.
“You always want to focus on what you’re good at and not do everything,” says Rubin, founder and CEO, of S.I. Container Builds in Chicago, Ill. “Pam was the missing link for us.”
Pam Bardhi, real estate developer and founder of Revelution Containers in Boston, Mass., has been a real estate developer for almost 11 years—mainly in traditional construction. She was fascinated with the idea of developing projects featuring accessory dwelling units (ADUs)—smaller, independent living spaces on the same lot as a single-family home to help homeowners unlock wealth in their backyard.
For their first project together, Bardhi purchased an ADU from S. I. Container Builds to place in her own backyard so she could understand the process and the build itself.
The two businesswomen began working together and found that more than their skillsets meshed. Their missions were also in sync.
“It’s a two-fold mission,” Bardhi says. “One is to create ADUs and help homeowners unlock wealth in their backyards. The other piece of the mission is creating sustainable and intentional communities utilizing shipping containers.”
Why Repurpose Shipping Containers?
“We have a duty to recycle and repurpose things we’ve created before we start from scratch,” Rubin says. “If shipping containers are not used for transport, they go into a container graveyard, never to be used again. Plus, steel containers have the structural integrity that will outlast stick-built homes.”
Their built-out 40-foot containers weigh approximately 18,000 pounds. Once it’s bolted to the foundation, it’s practically indestructible and will withstand hurricanes, tornadoes, fires and other natural disasters.”
Rubin purchases quality, one-trip containers from reputable brokers all over the country. One-trip containers are loaded with cargo overseas, unloaded in the U.S., and then sold to builders like Rubin.
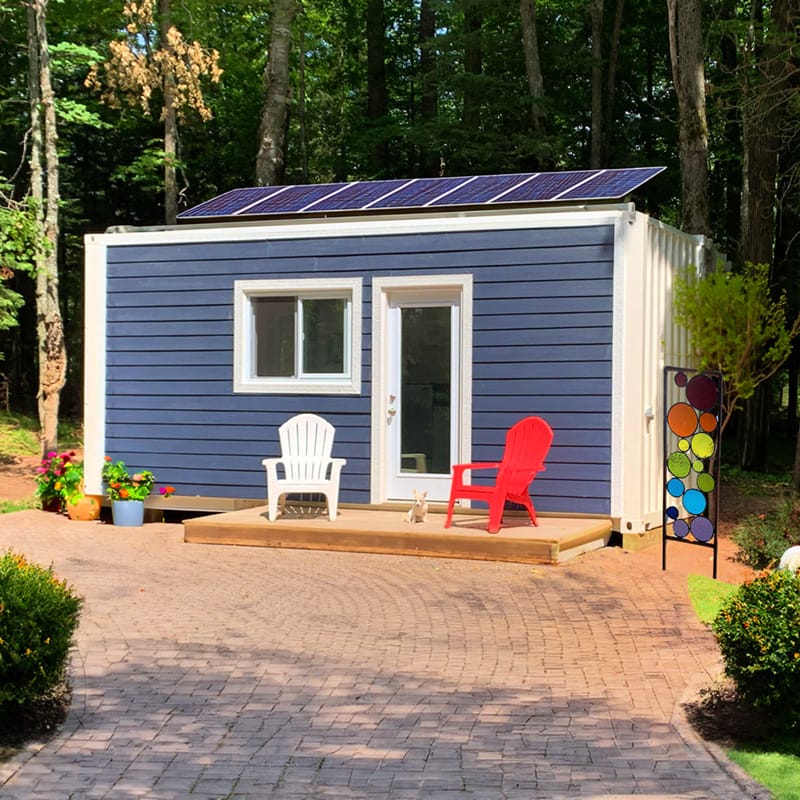
Shipping containers are perfect for ADUs. Given their rectangular shape, they fit on nearly any size or shape lot. Utilizing piers for support, they can be built in places that typically couldn’t be built on before. Then, there’s the fact that they are mobile. They can easily be shipped by truck, train or ship.
There are a million uses for ADUs—in-law suites or extended family home, guest house, pool house, a workshop, personal office or a rental unit. They can be built to accommodate whatever the homeowner needs.
“I see this as a wonderful steppingstone in the continuum of care as we age and want to keep our families close together,” says Rubin, who has a background as a clinical social worker. “Wouldn’t it be wonderful if your parents’ first line of support was in your backyard while they’re still independent?”
ADUs are affordable. But Rubin cautions that if a quote sounds too good, don’t jump on it without doing your research. There’s much misinformation on the internet. She advises working with reputable, experienced companies that buy one-trip containers and build to code.
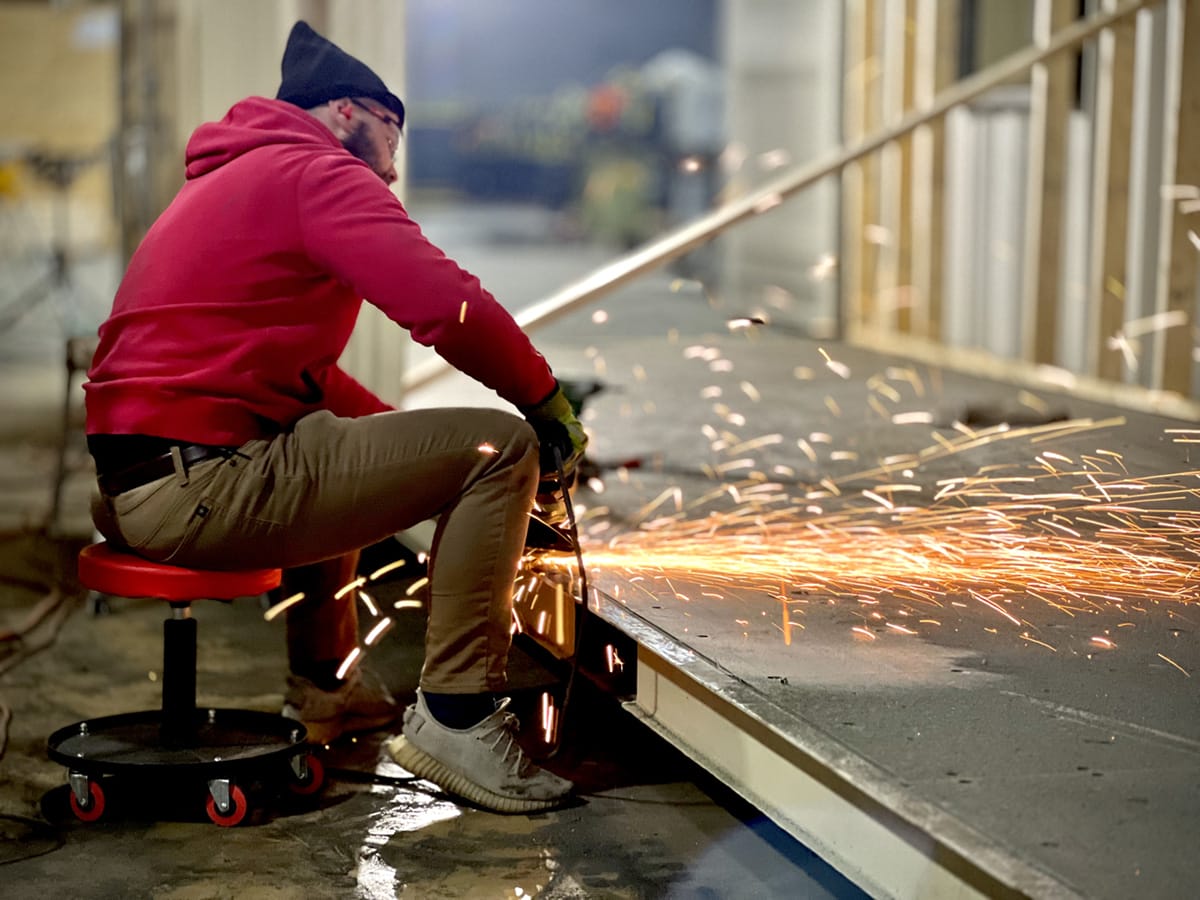
Build time is approximately eight to 12 weeks once plans are permitted. Once the containers are built, they are shipped to their destination where S.I. Container Builds works with local set crews to put them together and finish them on site.
“The expansion of ADUs is a core focus of what we’re building,” Bardhi says.
One of the largest obstacles to homeowners purchasing ADUs is financial accessibility. Homeowners can’t make money from a rental property if they can’t afford to build it. Bardhi partnered with CMG Financial, who will offer homeowners ADU loans—conventional loans that essentially serve as a second mortgage so they can get ADUs for a 95% loan to value ratio. If they have sufficient equity in their property, no down payment is required.
Scratching the Surface
While using shipping containers for housing and other uses is common in other countries, it’s relatively new to the U.S. “Globally, they are building really
great things such as a beautiful multi-story hotel in London,” Rubin says.
The upscale Stow-Away Hotel is built from 26 repurposed shipping containers and is billed as “swanky” and “chic.”
“We’re getting there,” Rubin says. “We’re understanding how to use shipping containers like Legos, how to stack them, how to engineer them correctly. If you can think of it, we can build it.”
Bardhi adds: “Containers are made to be stacked—think of how they cross the ocean in the first place”.
Meanwhile, the U.S. is scratching the surface. “There’s a lot more to come, which is super exciting for us,” Bardhi says.
Developing White Heather Farm
Bardhi and Rubin are currently partnering on the White Heather Farm project, a multi-million dollar, multi-unit sustainable, intentional community in Bridgewater, Mass., just 35 minutes outside Boston.
“The first project was smaller,” Rubin says. “I knew the steps and the process and everything was straightforward. With this new project, we’re entering a whole new scale of building.”
The plan calls for renovating the existing farmhouse and transforming the barn into a community clubhouse. The development, a blend of townhouses and ADUs, will be three-bedroom, two-bath units, roughly 1,964 square feet each, and have a simple, timeless, modern farmhouse look. The farm has an apple orchard and greenhouses, a community garden and a farm stand where homeowners can sell their produce are also planned.
The units will feature water filtration systems, battery energy storage and solar panels for energy savings. Options for upgrades are available.
“What I’m creating is a community that is essentially going to be self-sustaining,” Bardhi says. “A new way of conscious living with sustainability and intentionality.”
If no special permitting is required, Bardhi anticipates the project can be completed in 18 months. But the planning process is complex, requires patience, and is dependent upon others.
Bardhi has shared her vision with local agents and homeowners. The reaction has been tremendously positive. She’s been told the project will sell out—and fast.
Facing Challenges
“The building is actually the easiest part,” Rubin says. “We know what we’re doing and we can build it fairly quickly. It’s all the other layers that are involved before you can get to the build that are challenging. That’s what we’re learning through it all.”
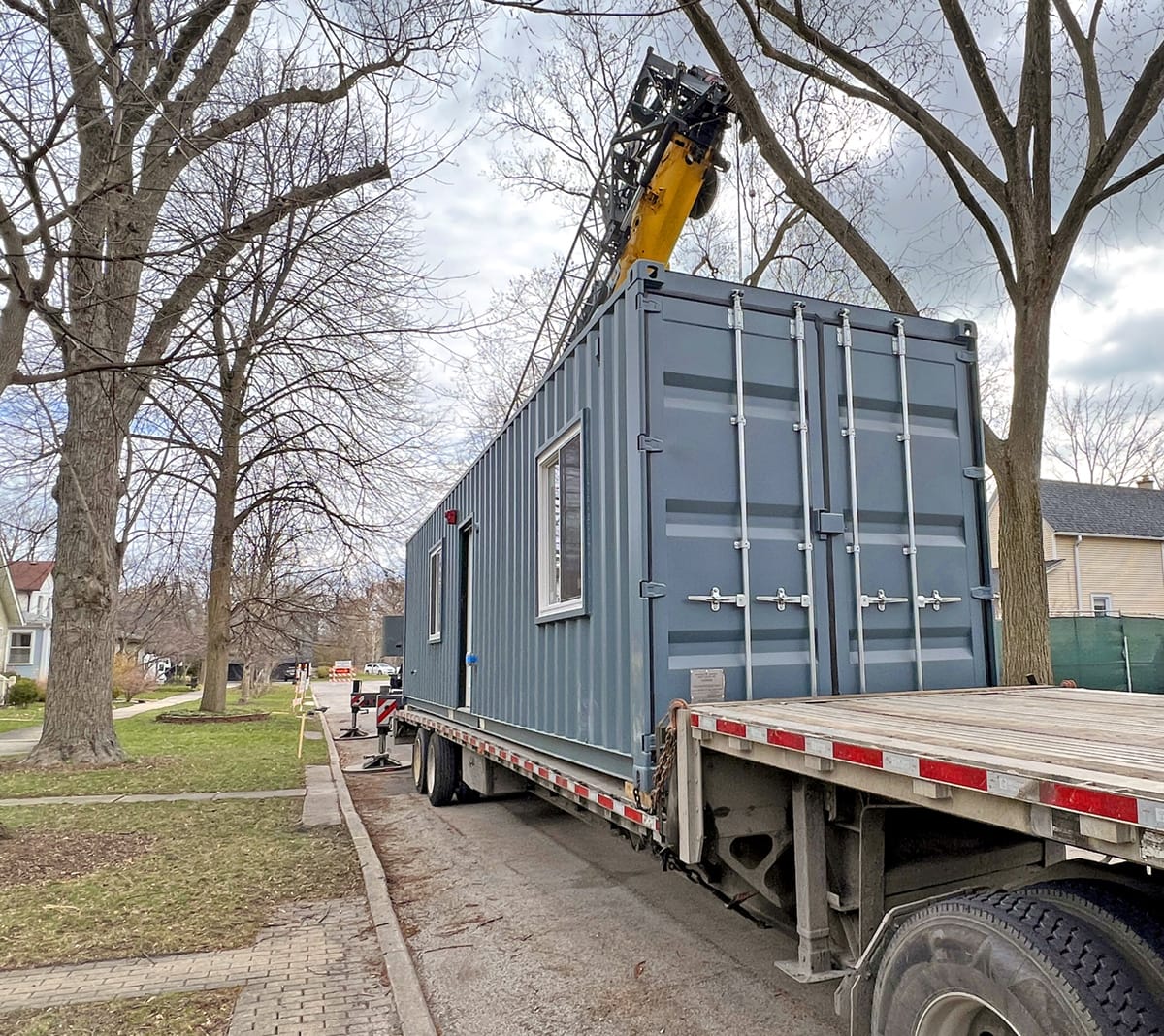
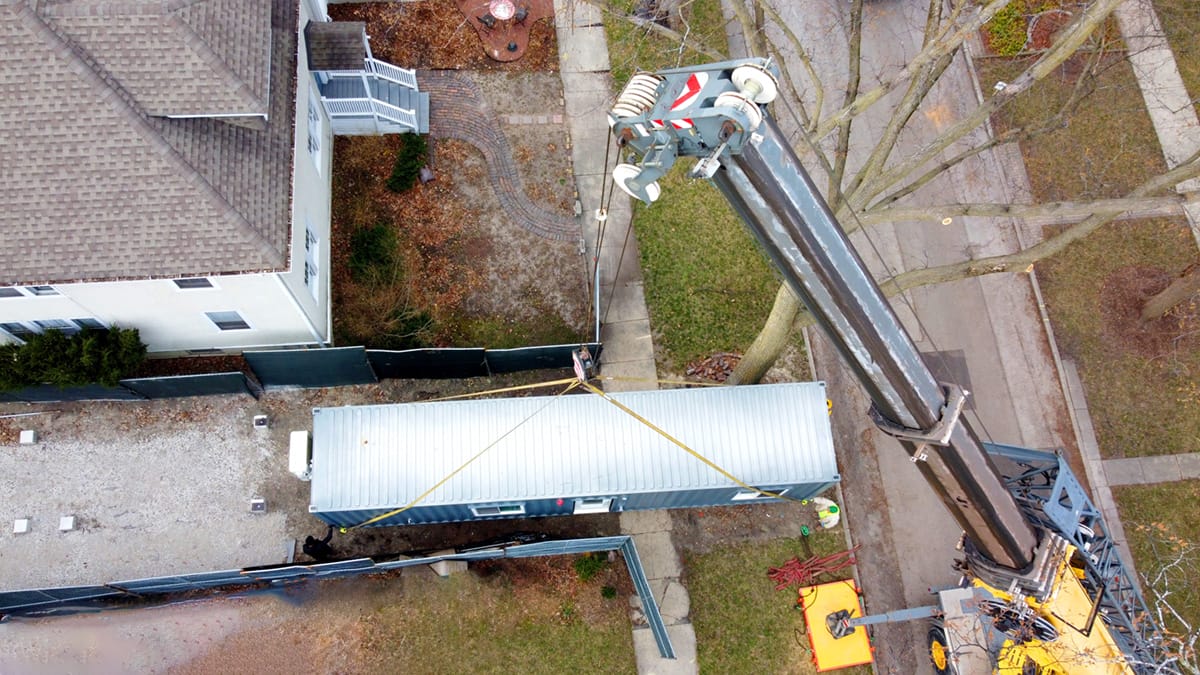
Development isn’t easy. If you don’t have a particular skillset the project requires, you must partner with those who do at different points during the project.
For example, the professionals involved in the White Heather Farm project include the architect, civil engineer, structural engineer, attorney to handle permitting, real estate agent, developer, construction crew—plus the architects, engineers and building team at S.I. Container Builds.
Unexpected bumps in the road such as changes in a by-law or building code can throw everyone’s schedule off.
The four main challenges are zoning, infrastructure, ensuring the project meets all the building codes, and finding the funding to finance the project. For example, Bardhi’s financers will cover 70% of the vertical construction, but she must raise capital separately for the infrastructure.
Bardhi also has to ensure the community that shipping container buildings are going to blend in with the fabric of the existing neighborhood.
“Every time I talk to people about container buildings, I get one of two reactions,” Bardhi says. “One, ‘Oh my god, that’s cool!’ Or, ‘Heck no, that’s not going into my neighborhood.”
This is because of the misnomer that containers are simply rusty old boxes. Both Bardhi and Rubin are on a mission to change that thought. Fortunately, most reactions are positive.
“It’s going to get easier because Pam hopes to repeat this process over and over again,” Rubin says. “All the things that are pain points now won’t be pain points next time. Every project is a lesson.”
Looking Ahead
What’s ahead for Bardhi and Rubin? They plan to build more shipping container eco communities similar to single-family subdivisions, and mixed-use buildings in urban settings. They also want to expand the footprint of ADUs across the nation.
“Revolutionizing housing in America,” Bardhi says, “that’s really our mission. And from there we want to continue to build these sustainable and intentionally conscious communities.”
Rubin is a licensed builder in all 50 states, so there’s no geographical limit to where they can build U.S. communities.
Currently Rubin is planning a home for Habitat for Humanity and an amenity building at Chicago’s famous Navy Pier. Also, S.I. Container Builds is partnering with Shelter Inc., with a grant from DCFS to build a group home (6,400 square feet or the equivalent of 20 containers) for girls who have been trafficked in Illinois.
Bardhi also works with Habitat for Humanity with the mission to expand accessible housing.
“This is all super exciting,” Bardhi says. “Learning new things is fun, right? There’s going to be a lot more container developments coming.”
Rubin could not agree more.
About the Author: Shari Held is an Indianapolis-based freelance writer who has been covering the construction industry for more than 20 years.
More from Modular Advantage
AoRa Development Aims for New York’s First Triple Net Zero Building Using Modular Methods
More cities are providing funding for newer infrastructure projects as long as they meet sustainability requirements. This is how modular can fit the bill, thanks to its lower waste production.
Developers and Designers: Lessons Learned with Modular Design
Modular construction is attractive to many developers because sitework and module construction can occur simultaneously, shortening the schedule and reducing additional costs.
UTILE: Putting Modular Building on a Fast Track
In Quebec, UTILE is taking the lead in creating affordable modular buildings to help decrease the student housing shortage. During the process, the company discovered what it takes to make the transition to modular building a success.
Sobha Modular Teaches Developers How to Think Like Manufacturers
With its 2.7 million square foot factory in UAE, Sobha Modular is bringing both its high-end bathroom pods to high-end residences to Dubai while developing modular projects for the U.S. and Australia.
RoadMasters: Why Early Transport Planning is Make-or-Break in Modular Construction
In modular construction, transportation is often called the “missing link.” While it rarely stops a project outright, poor planning can trigger costly delays, rerouting, and budget overruns.
Navigating Risk in Commercial Real Estate and Modular Construction: Insights from a 44-Year Industry Veteran
Modular projects involve manufacturing, transportation, and on-site assembly. Developers must understand exactly what they are responsible for versus what they subcontract. Risk advisors should research the developer’s contractors, subcontractors, and design-build consultants—especially the modular manufacturer.
Art²Park – A Creative Application of Modular and Conventional Construction
Art²Park is more than a park building—it’s a demonstration of what modular construction can achieve when thoughtfully integrated with traditional materials. The use of shipping containers provided not only speed and sustainability benefits but also a powerful structural core that simplified and strengthened the rest of the building.
Building Smarter: A New Standard in Modular Construction Efficiency
Rising material prices, labour shortages, expensive financing and tightening environmental rules have made conventional construction slower, costlier, and more unpredictable. To keep projects on schedule and within budget, builders are increasingly turning to smarter industrialized methods.
Resia: Breaking All the Rules
Resia Manufacturing, a division of U.S.-based Resia, is now offering prefabricated bathroom and kitchen components to industry partners. Its hybrid fabrication facility produces more precise bathroom and kitchen components (modules) faster and at lower cost than traditional construction. Here’s how Resia Manufacturing does it.
How LINQ Modular Innovates to Bring Modular To The Market in the UAE and Beyond
LINQ Modular, with an office and three manufacturing facilities in Dubai, is a modular firm based in United Arab Emirates. The company is on a mission: to break open the housing and construction markets in the Gulf Cooperation Council (GCC) area with modular.










