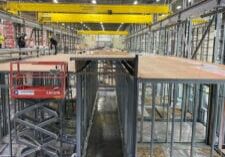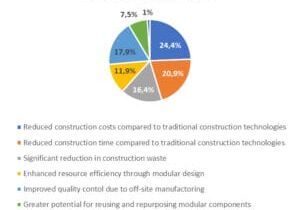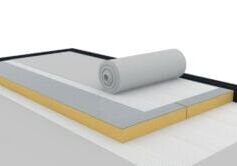Strong, Resilient, Sea-Crossing Boxes Repurposed Efficiently As Homes

Jennifer Castenson is a contributing writer to Forbes.com.
Since shipping containers were first introduced in 1956, they have carried trillions of dollars of goods across the oceans, and as exports became more popular over the years, so did the manufacture of shipping containers.
To answer demand, shipping containers have been manufactured in excess, to the point that some sit without being used. Creative designers saw that unused product, recognized its strength, resiliency, size and structure, and soon imagined it as a home. Now, in an environment where housing is in critical demand, shipping containers have been used in all types of housing.
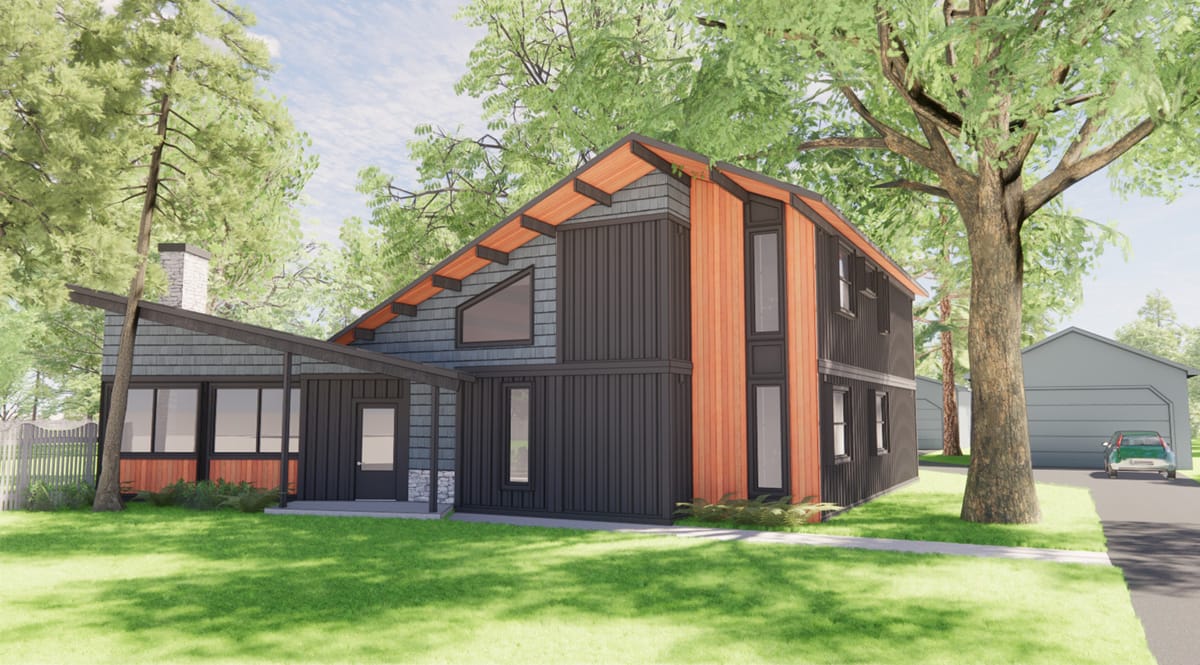
The Mariposa Home, designed by Three Squared, is a multigenerational home constructed in Ohio using eight shipping containers where each generation designed their own wing of the home and the two generations worked together to design the common space.
Shipping Containers Through the Years
In 1987, Phillip Clark was recorded as the first to use a shipping container as a home, and then filing a patent to document how to modify shipping containers to be turned into living quarters. Several others quickly followed with different housing applications, but the movement didn’t gain real momentum until after 2007 when the first shipping container home was built in the U.S. by architect Peter DeMaria.
Since then, the trend has continued, bringing all types of architecture, from customized, one-container, luxury dwellings to stacked, affordable housing complexes.
The Making of Building Codes
With the container’s growing popularity as a housing structure, the International Code Council worked to develop building code requirements for the resulting structures. Ryan Colker, the council’s vice president of innovation, says that the codes were developed by a joint committee with the Modular Building Institute to eventually create a guideline that was released in 2019.
The new section of building code was published in 2021 with an outline of design and performance requirements to ensure its effective use. The guide includes requirements on anchors, welding, structural integrity, foundation, and material properties. It also provides details on penetration and bracing requirements.
Supply Chain Dynamics
Ken Pinto is the owner of global supply chain consulting group Kenzai USA and has been heavily invested in housing supply dynamics for decades. He reports that since COVID there has been an excess of shipping containers.
He writes that in the past decade, there was an average annual container production of 2.6 million twenty-foot containers. In 2021, almost 5.2 million were manufactured, which has driven a surplus of containers and its associated trailer chassis.
And, although there are plenty of shipping containers moving around and available to be used for creative housing projects, Pinto says that building products shipping from overseas could still have big challenges ahead.
“There are real threats to the supply chain,” he said. “Anyone looking for shipping containers should still have an eye on pirate attacks, another pandemic, war, and droughts drying up canals. These all have real potential to disrupt the supply chain.”
He believes that shipping containers have many practical purposes, but doesn’t consider housing to be top of the list.
“I love the innovation that is coming through with shipping container homes and 3D printing,” he said. “Builders are kidding themselves if they think that they can survive without making serious changes to what they deliver. It’s critical to innovate in this market and I welcome all new ideas.”
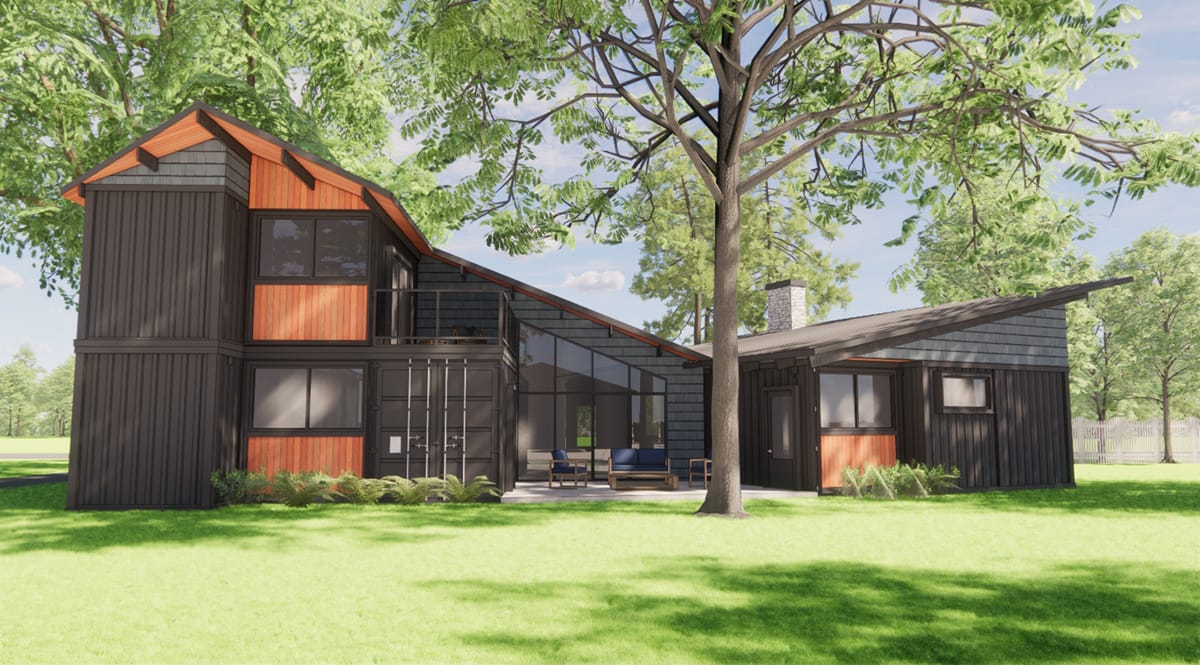
Elements of Design
Leslie Horn serves as the founder and CEO of Three Squared, a design firm that focuses on innovative, creative solutions, and that has completed dozens of shipping container projects.
The firm has experienced and promoted the benefits of container construction, including its speed, strength, energy efficiency, and its ability to simplify the construction process. Her team designs using the containers and sources them locally to further leverage these benefits.
“Using containers can cut construction time in half,” she said. “We’re trying new ways to deliver them, and finish them out, and find that they are stronger and more durable. The containers also are seamless and there is no opportunity for air leakage, so they can reduce energy costs by more than 50%.”
One of Three Squared’s projects was the Mariposa Home, a multigenerational home constructed in Ohio using eight shipping containers where each generation designed their own wing of the home and the two generations worked together to design the common space.
With this unique project and with other projects, Three Squared works with the municipality in advance, especially if they haven’t approved a container project previously, Horn said. That allows them to head off any challenges and to address the most common questions like insulation, meeting code and systems to manage condensation and thermal barriers. The firm also has created a library of residential building assemblies that meet or exceed building code compliance.
In addition to being environmentally friendly, Horn points out that shipping containers are built to travel overseas in harsh weather conditions, so they are extremely durable making them more relevant and marketable in areas like Florida that are getting hammered by tropical storms.
John Hakan Senaltan, is the CEO at Florida-based Global Modulars and is currently working on a 24-unit apartment project using more than 200 shipping containers. The company offers 16 standard houses with the largest made from 12 containers for 4,000-square-feet of living space.
“The homes are very popular, and we ship them all over the United States,” Senaltan said. “The homes are cheaper than regular construction and faster than regular construction, but most clients are buying for single family houses and are business owners in the middle upper class.”
LOT-EK is another creative design firm upcycling shipping containers for residential projects. A unique mixed-use project in Johannesberg was designed in a V-formation to showcase a triangular shared space with a swimming pool and sundeck. The container-based residential units are studio apartments between 430 and 630 square feet.
Texas-based Bob’s Containers customizes containers with dozens of starting models and a process that includes concurrent project management, where a customer can fully prepare the land while the container is being prepared off site. With that parallel work, the company can deliver a turnkey home ready for utility hookups in about 10 weeks.
Bob’s offers standardized models to expedite permitting. Plus, all customizations are handled in a production line fashion, fluidly moving from cuts and welds to framing, then to finishing and painting.
Customers can run through a Bob’s Containers home purchase much like any ecommerce experience, building it online with customization tools, and having complete pricing transparency and AI chatbot support throughout the process. After the online purchase, the complete home can be delivered anywhere in the U.S.
The company’s “Joshua” Model was featured on Netflix and is popular as a one-bedroom home that starts at $90,255. It can be customized with a rooftop deck, cabin cladding, and hurricane glass.
Fourteen states have now passed approval for accessory dwelling units, and more have it under consideration, giving shipping container homes a large growth potential.
California-based Conex Modular is striking at that opportunity and has put it into four simple steps starting with an assessment, moving to a tour to select a model, going under contract, and finally to the delivery of the converted shipping container.
Focus on Florida
Shipping containers have an opportunity in the sunshine state. As a resilient and adaptable housing option, containers are well positioned to support Florida’s rapidly increasing population, said Philip Donovan, partner and director at Florida-based Little design firm.
He reports that more than 1,000 people arrive in Florida per day, causing a shortage of housing. The demand is forcing prices to rise, while ongoing climate threats are stressing the insurance industry.
“Shipping container housing solutions could help begin to ease the housing burden if planned and deployed properly,” Donovan wrote.
At the same time that housing demand is increasing in Florida, climate threats are strengthening. He believes that shipping container homes offer a resilient, responsive and adaptive response to both challenges.
“With a small footprint, shipping containers can be adapted to handle the extreme temperatures that Florida is beginning to face,” Donovan said. “Humidity is also an issue coincidental to the heat. The containers will need to be well insulated as the steel skin will exacerbate the issue.”
A container’s smaller footprint can be cooled with less energy than a typical home. Plus, its long rectangular shape can be used to take advantage of prevailing winds and to utilize cross ventilation to suck the hot, humid air out of the interior spaces. However, a container’s steel surfaces can reflect the heat to the surrounding environment, radiating it into surrounding environments.
Insulation becomes a critical factor, Donovan said. Best practice is to install insulation on the warm side of the exterior skin of a building, and when that is translated to a shipping container, it means installing insulation on the outside of the container with an exterior finish that meets hurricane wind requirements.
The Future
Pinto doesn’t believe that President-elect Trump’s tariff policies will have a critical impact on the container industry.
He’s also excited about a new five-in-one, foldable shipping container from Compact Container Systems. The 40’ container improves operating inefficiencies, reduces unnecessary container movements, and dramatically reduces carbon emissions throughout the transportation and logistics supply chain.
More than 20% of containers return to a port of origin empty, so this innovation has the potential to cut storage space by 80%, and carbon emissions by 70%. Affordable transportation has been a substantial hurdle for modular home construction, so these benefits could offer an attractive benefit for housing.
“The opportunity to place five of our folded containers in the same slot as one 40’ HC standard container is a game changer in managing container movements, maximizing storage capacity, and greatly reducing carbon emissions,” said Charlie Santos-Buch, the company’s chairman and CEO in a press release.
This innovation could help bring more creative home designs online, and while certainly not the end all be all for housing, shipping containers have a spot as an affordable, resilient and sustainable solution.
More from Modular Advantage
Resia: Breaking All the Rules
Resia Manufacturing, a division of U.S.-based Resia, is now offering prefabricated bathroom and kitchen components to industry partners. Its hybrid fabrication facility produces more precise bathroom and kitchen components (modules) faster and at lower cost than traditional construction. Here’s how Resia Manufacturing does it.
How LINQ Modular Innovates to Bring Modular To The Market in the UAE and Beyond
LINQ Modular, with an office and three manufacturing facilities in Dubai, is a modular firm based in United Arab Emirates. The company is on a mission: to break open the housing and construction markets in the Gulf Cooperation Council (GCC) area with modular.
ModMax: Redefining Modular Construction with Confidence and Precision
ModMax was born out of frustration—frustration with five persistent pain points in modular construction: Permitting bottlenecks. Production delays. Rigid designs. Disconnect between “the office” and the field. Lack of transparency and communication.
LifeArk: Disaster-Resilient Housing from Recycled Plastic and 100-year-old Technology
Wee compares LifeArk’s housing units to Yeti coolers, as they are built similarly. Each component takes 15 to 20 minutes to manufacture, has an R-value of 40, and includes molded slots and chases for wiring, plumbing, fire sprinklers, and other utilities.
Building the Future of Modular Edge Infrastructure
The edge data center market is expanding rapidly, driven by the surge in AI workloads, IoT adoption, and the need for localized compute power. In these environments, sustainability, scalability, and reliability are non-negotiable. Cooling is among the most complex challenges for operators—and one of the most decisive factors in long-term success.
Accelerating Light-Gauge Steel Construction: A Semi-Automated Digital Workflow for Off-Site Projects
For construction professionals, the message is clear. By adopting semi-automation and digitalization, companies can deliver projects faster, more accurately, and more profitably, while also building stronger collaboration across teams. The approach is not about replacing people with machines, but about empowering people with better tools and processes.
Why Modular Data Centers Are Gaining Momentum
Artificial intelligence, high-performance computing, and edge applications push the limits of traditional “stick-built” data centers. They take years build, often struggle with high density workloads, and aren’t optimized for deployments near end users. Modular data center platforms are purpose-built to address these challenges, offering flexibility and scalability to adapt to evolving technologies, while opening new opportunities for the modular construction industry.
Supply Chain Innovation in Action: 5 Habits Every Modular Leader Should Practice
By applying these principles to supply chain practices — collaborative planning, strategic procurement, scenario modeling, digital tools, and transparent forecasting — construction leaders can build value chains that are not just efficient and agile, but truly innovative.
Exploring the Role of Modular Integrated Construction (MiC) in Advancing Circular City Principles – A Survey of Stakeholder Perspectives
The survey findings highlight the significant potential of Modular integrated Construction (MiC) in advancing the development of circular cities. By reducing costs, accelerating construction timelines, and minimizing waste generation, MiC offers a promising approach to sustainable urban development.
The Use of MS POLYMER™-Based Sealants and Adhesives in Modular Building
These products combine flexibility and elastic recovery with excellent adhesion to different substrates and have already shown their usefulness in traditional construction. Now it’s time for them to be put to use in the modular construction industry.






