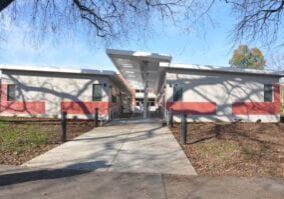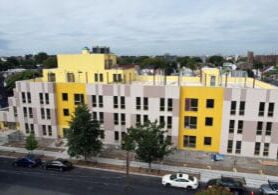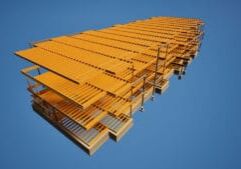Modern Desert Oasis: Building Reset Hotel the Modular Way
Saying that Ben Uyeda has had a successful career in architecture and design is a little like saying the desert in Joshua Tree National Park is a little dry.
Every step along his journey to dreaming up the modern-day oasis that will be the Reset Hotel just outside the park has been somewhat extraordinary. Whether you’re talking about pushing the limits of contemporary design at Cornell University, founding an award-winning architecture firm, or building a sleek modern container home on camera, Ben is the definition of out of the box, innovative thinking.
That is why, when he started working on the idea for the Reset Hotel in the city of Twentynine Palms, just outside Joshua Tree National Park, it was always clear it would be anything but ordinary. What he didn’t expect, was how volumetric modular construction would be the solution to problems that weren’t initially apparent to anyone.
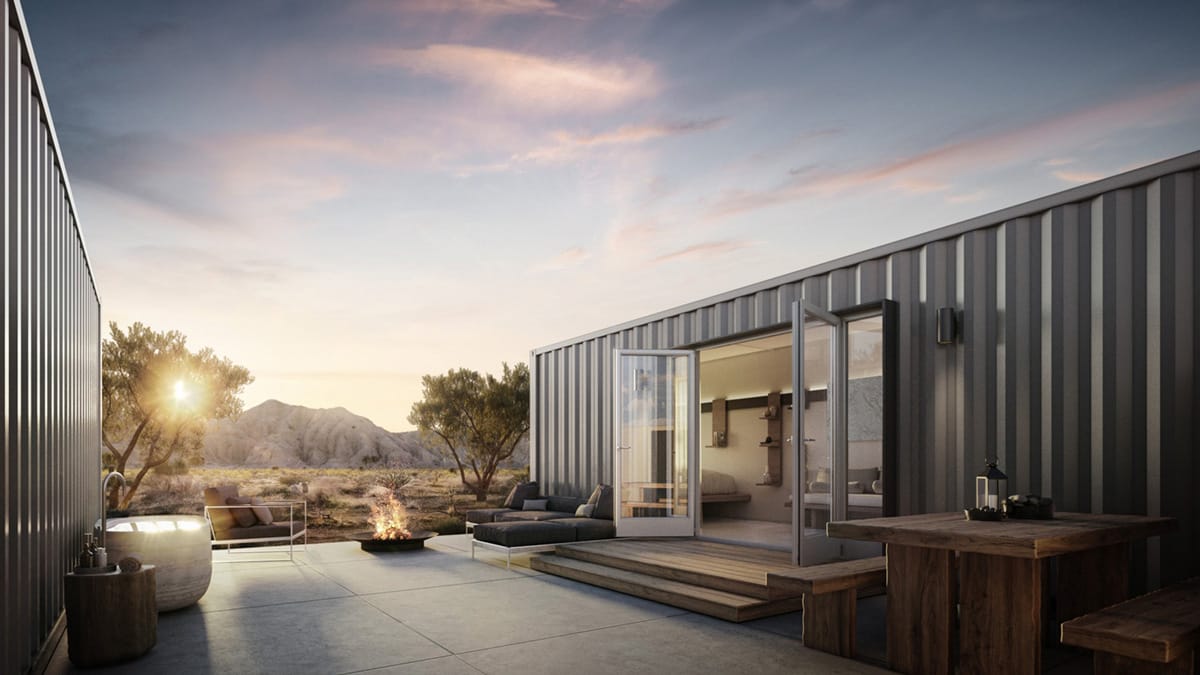
Manufactured by BECC Modular, the Reset Hotel was built using modular construction and transported from Ontario to Joshua Tree National Park in California.
Designed for Containers
Having already successfully designed and built a modern container home as the focus of a documentary, Uyeda already had a vision for what the Reset Hotel project would look like.
Sleek modern design, married with the inherent industrial grit of steel containers, was the perfect foil for the harsh desert beauty of Joshua Tree, and there was no question that this was the aesthetic the design team was working towards.
With this in mind, the team spent the first part of the project carefully planning the layout for phase one of the hotel complex, designing foundations for their container-based structures, and navigating the notoriously stringent and complex California building permitting system.
Finally, with permits secured and foundation plans drawn up, the team was ready to move forward, which is when they realized that while the exterior of shipping container structures was the perfect choice for the stark beauty of the desert, their structural rigidity and unalterable inside dimensions were not a great fit.
In order to stay true to their design goals and meet regulations like Title 24, the team simply had to devise a new solution.
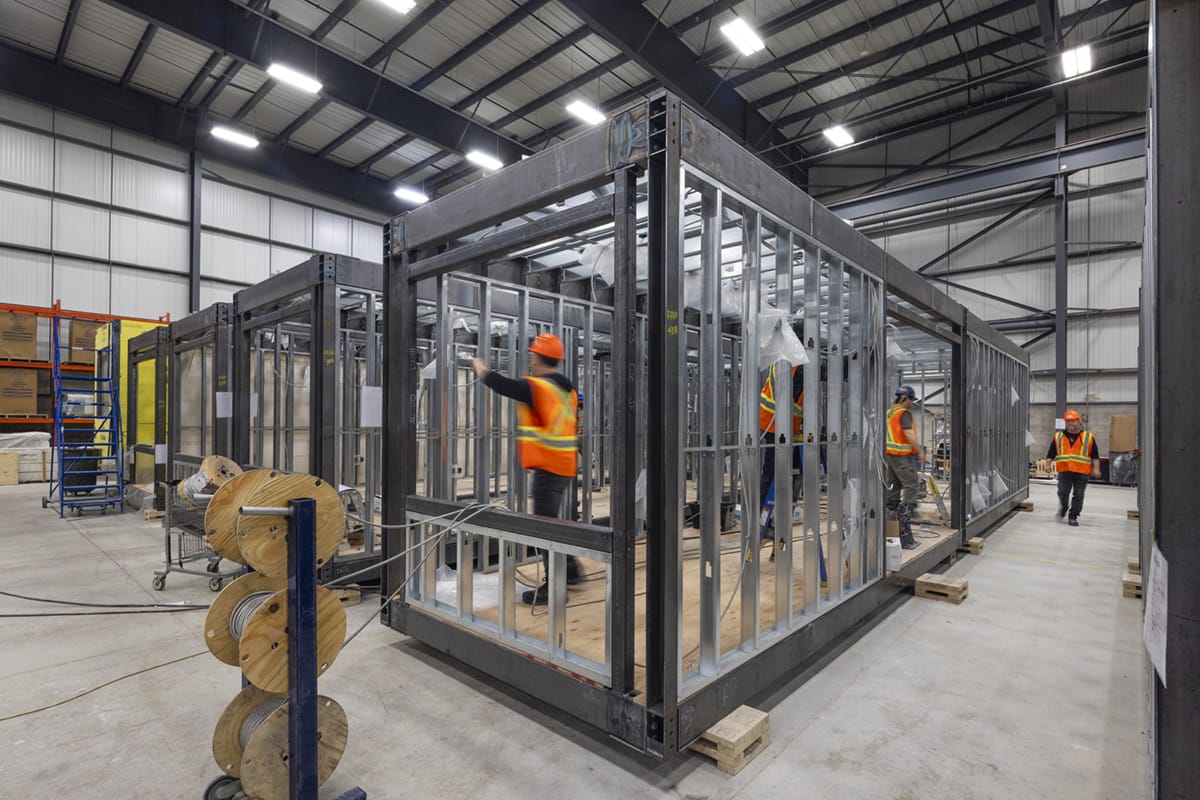
Chance Encounter
While Ben and the design and development team behind the Reset Hotel development wrestled with options to fit their vision inside the rigid confines of shipping containers, a chance encounter at a World of Modular event would present a solution.
That’s where Ali Ozden, the CEO and driving force behind Ancaster, Ontario’s BECC Modular, met one of Ben’s project partners and first planted the seed that perhaps their modular buildings could solve the hotel’s space problems.
It would be some time before the design team had finally exhausted all possible solutions and reached out to discuss modular options, but it was that first meeting that ensured that when they did, it was Ali and his team that they contacted to learn more.
Reverse Engineering a Modular Solution
Once Ben Uyeda had connected with the modular building specialists at BECC Modular and discovered that rather than simply using off the shelf structural steel sections, they could custom roll form the exact size and shape required to make the Reset Hotel designs work, the decision to switch to modular was made.
Albert Bendersky, BECC Modular’s VP of Design and the lead on this project also confirmed that they could clad these cutting-edge structures to mimic the industrial aesthetic of shipping containers perfectly. This meant that they could create the same look and feel while also eliminating many of the construction drawbacks of traditional shipping containers.
But while making the switch certainly solved some of the design challenges the Reset Hotel team was facing, the work they had already done also created some additional challenges for Albert and the BECC Modular designers and engineers.
With plans and permits already in place for the foundations, and no desire to spend more time or money altering them, BECC’s designs would need to fit the existing approved footprint exactly.
Not only were the outside dimensions of each building already set in stone, but the design team had strict requirements for the space inside each unit, too. This meant that effectively, Albert and his team had to design and calculate everything between those two non-negotiable dimensions and still provide the structural integrity, connection details and strength required for the project.
While most design and construction projects have some constraints, it’s not often that they’re measured in millimeters or so clearly defined in so many dimensions.
Hidden Features and Meticulous Attention to Detail
You might not think that there’s much room for clever structural design when you’re designing a structure that will aesthetically duplicate a shipping container, but the BECC Modular team of specialists still managed to build smart features and structural improvements into their plans.
From giving the structures just enough expansion and contraction abilities to cope with temperature changes in the desert in ways that shipping containers simply can’t to refining corners, edges, and lines just enough to add a touch of modern elegance to the industrial utility of the traditional steel container, it’s the little things that make all the difference.
Even inside each unit, the team spent countless hours ensuring that every space is perfectly designed for ergonomics and comfort so that the experience of staying in one of these rooms or suites truly lives up to the notion of resetting and relaxing.
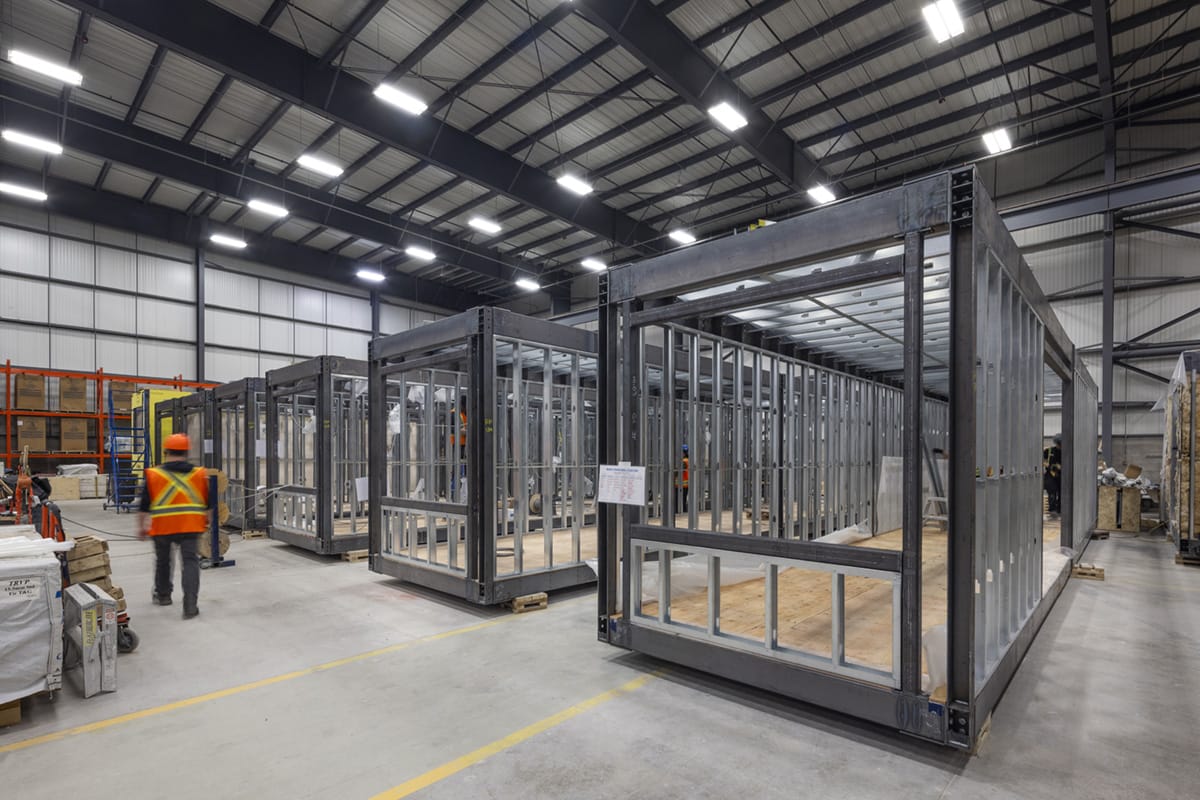
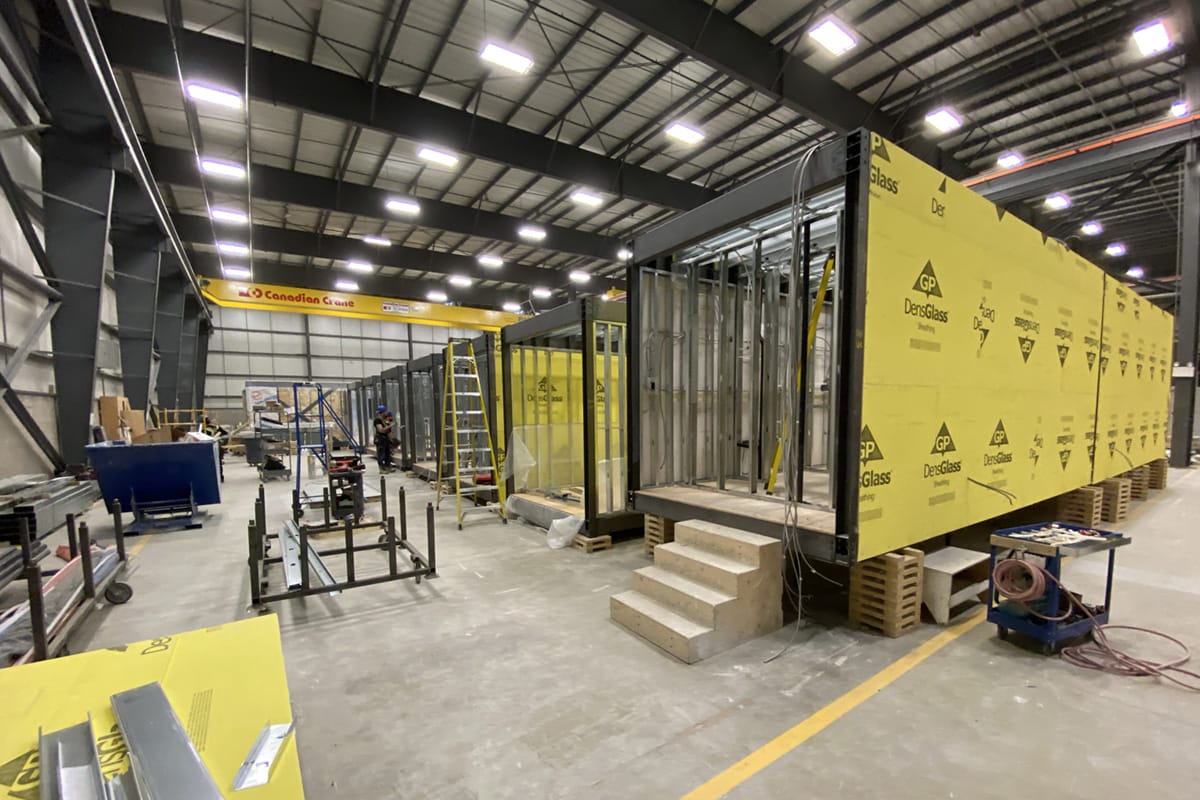
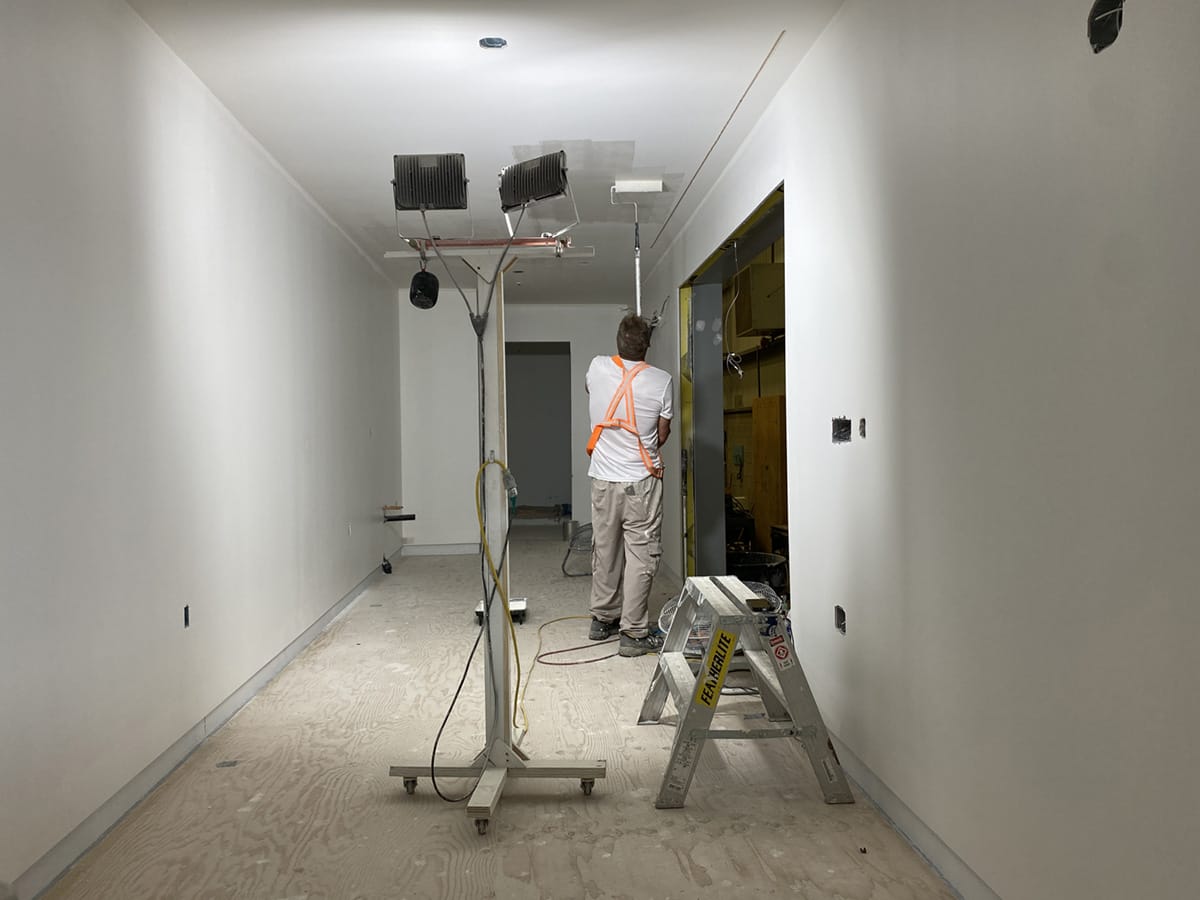
Choosing Colors in the Desert Sunset
While much of the magic in the structures that will be the Reset Hotel lie below the surface, where they won’t be seen by guests, Ben and his team have spared no effort in choosing the parts they will.
This included taking samples of the metal cladding to the site location so that they could see the effect of the desert sunset on each hue before making their choice.
They’ve approached much of the interior design in the same way that they have the structures themselves. While things like millwork and furnishings might look sleek and understated, many of them have been custom designed for this hotel development and are in fact one-of-a-kind pieces.
The team has taken great pride in sourcing as much of the materials for the hotel in North America, including a unique walnut ply sourced from Columbia Forest Products, which allowed the design team to take advantage of the beautiful grain of the wood on surfaces without needing edge banding on the exposed ply edges.
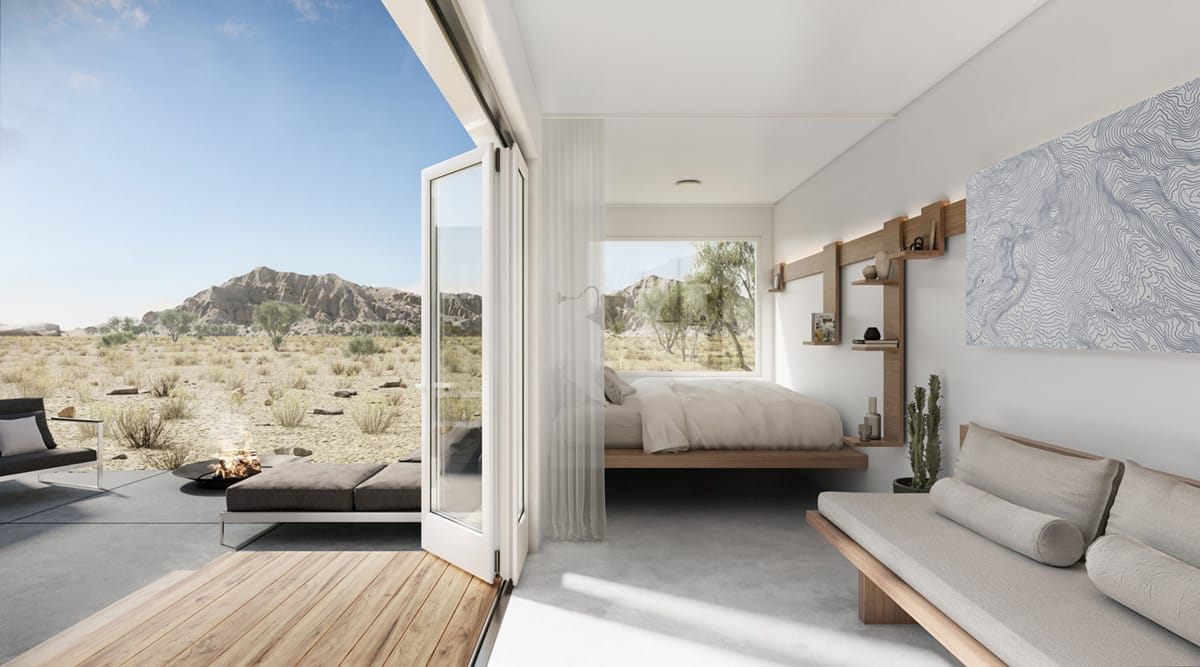
Completing Phase One and Beyond
With most of the design challenges and material choices behind the teams working on the Reset Hotel project, they’ll soon be switching gears from planning, testing, and changing details to ramping up production.
Now that the buildings are designed to fit the preapproved foundations and the designs have been polished and perfected, the team anticipates shipping the first of the modules to the site by September this year. A staging area on site will be prepared for their arrival, and a crane will be mobilized to place those units in the timeliest and most cost-efficient manner possible.
While the off-site construction part of the Reset Hotel project has been carefully controlled and with every necessity close at hand in Ontario, Canada, the remote location of the project site has created additional challenges for the on site portion of the build.
This means that while BECC Modular focuses on producing the units required by their planned shipping date, the Reset Hotel development team is hard at work sourcing skilled labor, equipment, and other resources that will be required to finish the project.
Finally, to ensure that every detail is exactly as planned, and every detail perfect, the Reset Hotel team have planned the launch of phase one in easy stages, allowing them to test each element of the hotel experience fully before opening fully to the public early in 2025.
Lessons In Modular Building
When Ali Ozden first discussed Reset Hotels during his trade show trip, he already knew that BECC Modular, and modular building in general could provide the solutions needed to complete this ambitious desert project.
It took some time for Ben and his team to agree, but now that phase one is reaching completion, he’s become a modular building convert.
Far from the rigid, limited type of construction that initially discouraged them from considering modular building, they’ve discovered a type of construction that is adaptable, flexible, and incredibly smart.
Once phase one of the project is completed, they’ll have easily repeatable designs ready to roll out when the next phase is ready and beyond.
In fact, the biggest piece of advice Ben Uyeda has for anyone considering modular as an option is to talk to them sooner. Involve them in the planning of the project and design the project and processes with modular in mind.
While the road to Joshua Tree hasn’t been without bumps and bends, in the end, taking the Reset Hotel project from the drawing board to reality happened because visionary developers were ready to try something new, and the magic of off-site modular building.
About the Author: Tamara Aspeling is a published author and freelance writer who specializes in construction and writes for print and web. She’s also a trained estimator and project manager with over 20 years of industry experience. You can reach her at www.theconstructionwriter.ca or words@theconstructionwriter.ca.
More from Modular Advantage
Oregon’s Prevailing Wage Proposal: A Wake-Up Call for Modular Construction
Should House Bill 2688A become law, building projects would increase in price, face longer completion timelines, and produce significantly more waste. The bill also incentivizes contract awards to out of state businesses who would not reinvest their earnings into the local Oregon economy.
Behind the Design of Bethany Senior Terraces, NYC’s First Modular Passive House Senior Housing Project
As more developers seek to meet new regulations for energy efficiency, the team at Murray Engineering has set a new record. With the Bethany Senior Terraces project, Murray Engineering has helped to develop NYC’s first modular structure that fully encompasses passive house principles — introducing a new era of energy efficiency in the energy-conscious city that never sleeps.
How LAMOD is Using Modular to Address Inefficiency, Sustainability, and the Future of Construction
As developers, designers, and contractors seek to understand the evolving needs of the modular industry, no one is as well-versed in the benefits of going modular as Mārcis Kreičmanis. As the co-founder and CBDO of LAMOD in Riga, Latvia, Mārcis has made it his ultimate goal to address the inefficiencies of traditional construction.
From Furniture Builder to ‘Activist Architect’: Stuart Emmons’ Unique Journey
Stuart Emmons was fascinated by buildings at a young age. He remembers building sand cities with his brother during trips to the Jersey shore. His father gave him his first drawing table at the age of ten. Today, he is an experienced architect who received his FAIA in June 2025. The road he took is unique, to say the least.
Forge Craft Architecture + Design: Codes, Contracts, and Intellectual Property
Founding Principal and Director of Modular Practice for Forge Craft Architecture + Design, Rommel Sulit, discusses the implications of codes, contracts, and intellectual property on
modular construction.
Eisa Lee, the “Bilingual” Architect
Now as the founder of XL
Architecture and Modular Design in Ontario, Canada, she applies not just her education as a traditional architect but an entire holistic view on modular design. It’s this expansive view that guides her work on being a true partner that bridges the gap between architects and modular factories as they collaborate on the design process.
Tamarack Grove Engineering: Designing for the Modular Sector
The role of a structural engineer is crucial to the success of a modular project, from initial analysis to construction administration. Tamarack Grove offers structural engineering services — project analysis, plan creation, design creation, and construction administration — for commercial, manufacturing, facilities, public services, and modular. Modular is only one market sector the company serves but it is an increasingly popular one.
Engineer Masters the Art of Listening to His Customers
Since founding Modular Structural Consultants, LLC. in 2014, Yurianto has established a steady following of modular and container-based construction clients, primarily manufacturers. His services often include providing engineering calculations, reviewing drawings, and engineering certification
Inside College Road: Engineering the Modules of One of the World’s Tallest Modular Buildings
College Road is a groundbreaking modular residential development in East Croydon, South London by offsite developer and contractor, Tide, its modular company Vision Volumetric (VV), and engineered by MJH Structural Engineers.
Design for Flow: The Overlooked Power of DfMA in Modular Construction
Unlocking higher throughput, lower costs, and fewer redesigns by aligning Lean production flow with design for manufacturing and assembly.

