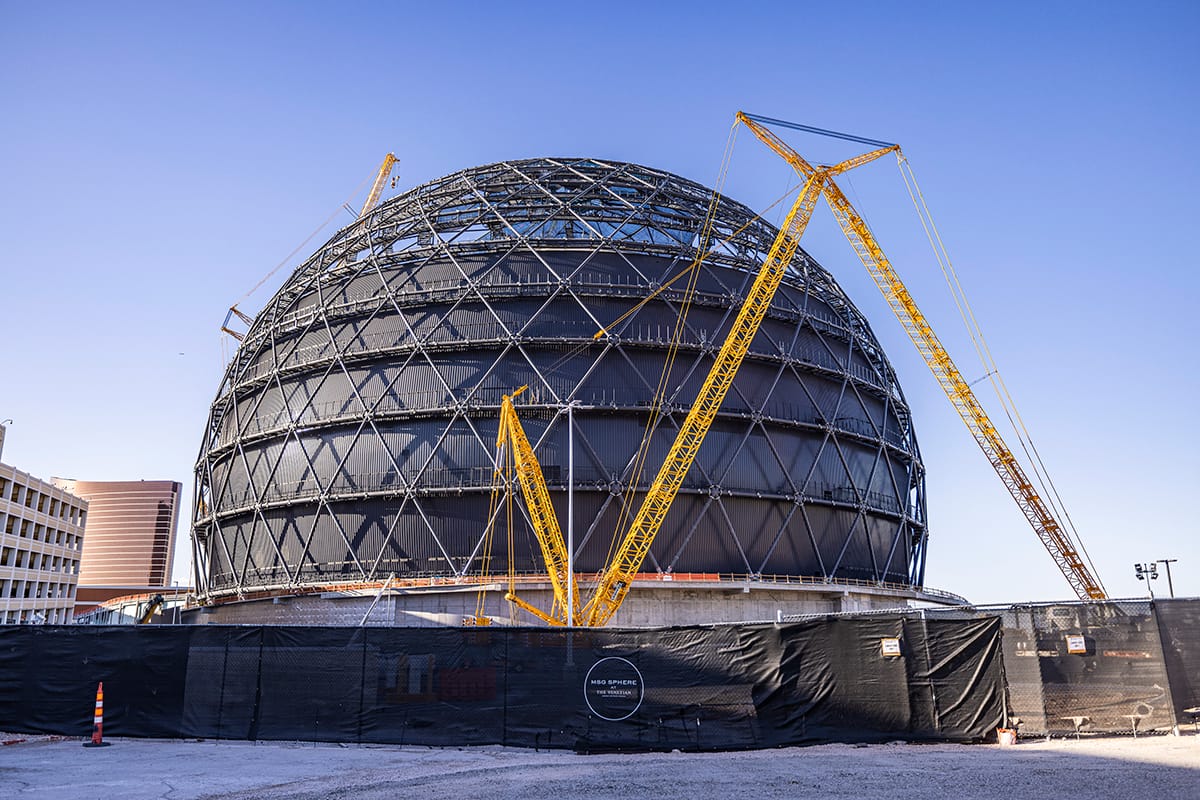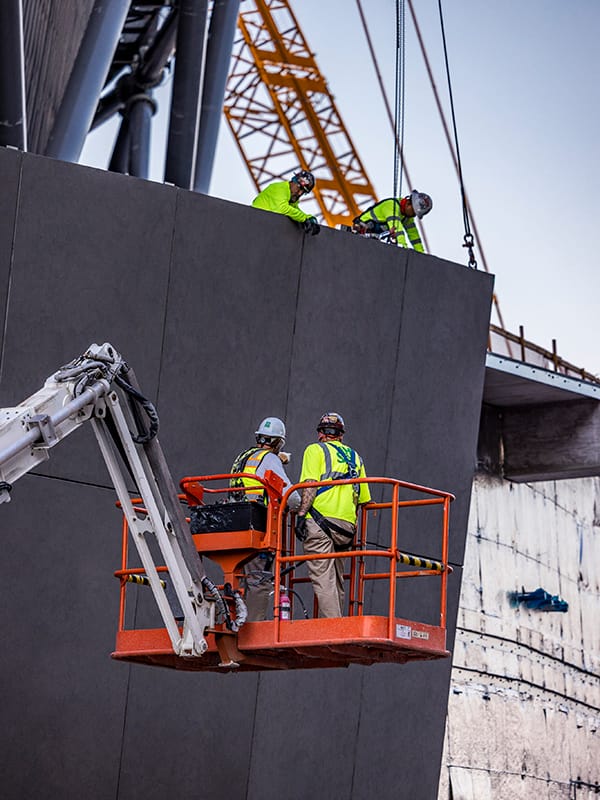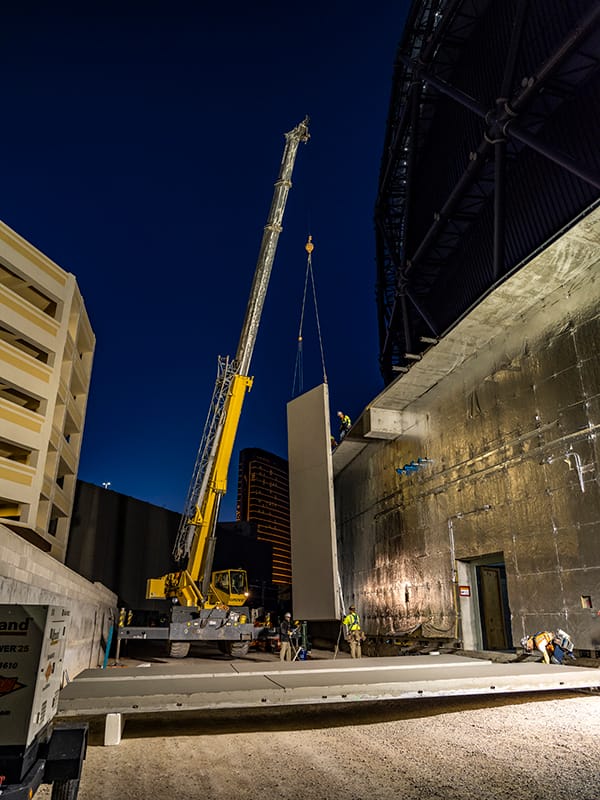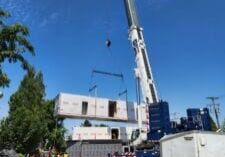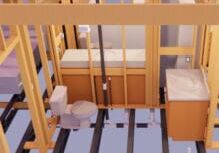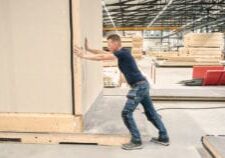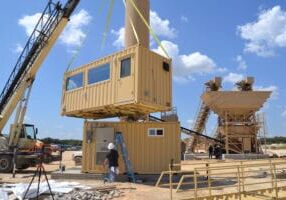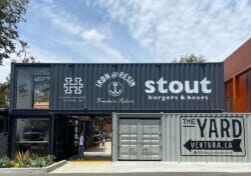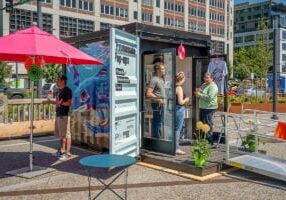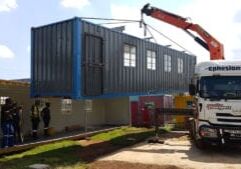The Sphere Made Possible with Exterior Wall Panels
Have you heard the buzz? The Sphere, noted as the world’s largest spherical structure, is the hottest new entertainment venue in Las Vegas that opened in the fall of 2023. It seats almost 18,000 people and touts 4D immersive technology that take live shows to the next level.
This one-of-a-kind structure required one-of-a-kind building materials and exterior cladding that could accommodate the atypical geometries, project timelines, and significant daily foot traffic. Offsite construction, in the form of Dryvit’s Outsulite prefabricated panels of continuous insulation (CI), was the key method for streamlining the façade installation and ensuring quality control for the difficult building connections.
Efficiencies in Exterior Wall Panelization
For the base of the Sphere, an angled collar was designed using uniquely angled prefabricated EIFS wall panels from Dryvit. To speed the panelization process even further, an offsite fabrication yard was set up just two miles from the construction site. There, they received the metal stud frames, and the 142 CI panels were assembled with Dryvit insulation and finishes.
While the EIFS panels were being prefabricated, crews worked on-site to install the layout and clip system. Placement had to be exact for the multi-angled walls to fit precisely. Detailed plans and drawings during the pre-construction ensured the accuracy of panel prefabrication and installation.
The Challenge
To install the CI panels, a 40-ton crane flew the numbered panels into place. The trapezoidal exterior wall assemblies were positioned at varying angles to make the flat panels form a curved shape. The EIFS panels were a single story tall and started with a 16-foot panel at the base and increased up to 37 feet for an upward slope that leaned out to form the middle of the sphere. Panels then reversed in length from 37 feet to 16 feet to the top of the sphere.
The exterior wall panelization approach with Dryvit streamlined construction and enabled the Sphere to have a sturdy base that is highly insulated and durable enough to withstand the consistent pedestrian traffic.
Introductory Guide to Off-Site Construction
Click the button below to learn more about the benefits and various applications of prefabrication and modular building in this Introductory Guide to Off-Site Construction.
More from Modular Advantage
AI, Faster Sets, and Automation: The Future of Modular is at World of Modular
While the modular building industry has long known that it can be an effective solution to increase affordable housing, the word is slowly spreading to more mainstream audiences. Three presentations at this year’s World of Modular in Las Vegas hope to provide insight and direction for those seeking a real solution to the crisis.
An Insider’s Guide to the 2025 World of Modular
The Modular Building Institute is bringing its global World of Modular (WOM) event back to Las Vegas, and with it comes some of the industry’s best opportunities for networking, business development, and education. Over the course of the conference’s four days, there will be numerous opportunities for attendees to connect, learn, and leverage event resources to get the most out of the conference.
Affordable Housing Now: The Industry’s Best Bring New Solutions to World of Modular
While the modular building industry has long known that it can be an effective solution to increase affordable housing, the word is slowly spreading to more mainstream audiences. Three presentations at this year’s World of Modular in Las Vegas hope to provide insight and direction for those seeking a real solution to the crisis.
Opportunities for Innovation in Modular Offsite Construction
Modular Offsite Construction has already shattered the myth that it only produces uninspired, box-like designs. Architectural innovations in module geometry, configurations, materials, and products make it possible to create visually stunning buildings without sacrificing functionality or efficiency.
Safe Modular Construction with Aerofilm Air Caster Transport
In collaboration with Aerofilm Systems, Heijmans developed innovative skids using air caster technology for moving modules easily and safely. These pallets are equipped with an auto-flow system, making operation extremely simple.
Miles, Modules, and Memes: Building a Modular Network One Flight at a Time
At the end of the day, social media is just another tool for building connections, and like any other tool, needs to be used skillfully to work properly. Use social media thoughtfully, and it will open doors to real opportunities and relationships you didn’t even see coming.
Falcon Structures: Thinking Inside the Box
Some of Falcon’s latest projects include creating container solutions for New York’s Central Park and an East Coast professional baseball team. More and more, Falcon is shipping out container bathrooms and locker rooms to improve traditionally difficult work environments, like those in oil and gas or construction.
UrbanBloc—From Passion to Industry Leader
UrbanBloc specializes in three main categories or markets – what they call “Phase 0” projects, amenities, and urban infill. Clients are often attracted to shipping containers because from a real estate perspective they are considered an asset. Having the flexibility to move and transport these assets allows owners to respond to different circumstances in a fluid manner that they can’t get with standard construction.
The Hospitality Game-Changer
“Hospitality is about more than just providing a service – it’s about delivering an experience,” says Anthony Halsch, CEO of ROXBOX. “And that’s where containers thrive. They allow us to create spaces that are unique, efficient, and sustainable.”
Container Conversions Counts on Simplicity to Provide Critical Solutions
Container Conversions has fabricated and developed thousands of containers for varied projects, including rental refrigeration options, offices, kitchens, temporary workplace housing, and mobile health clinics.


