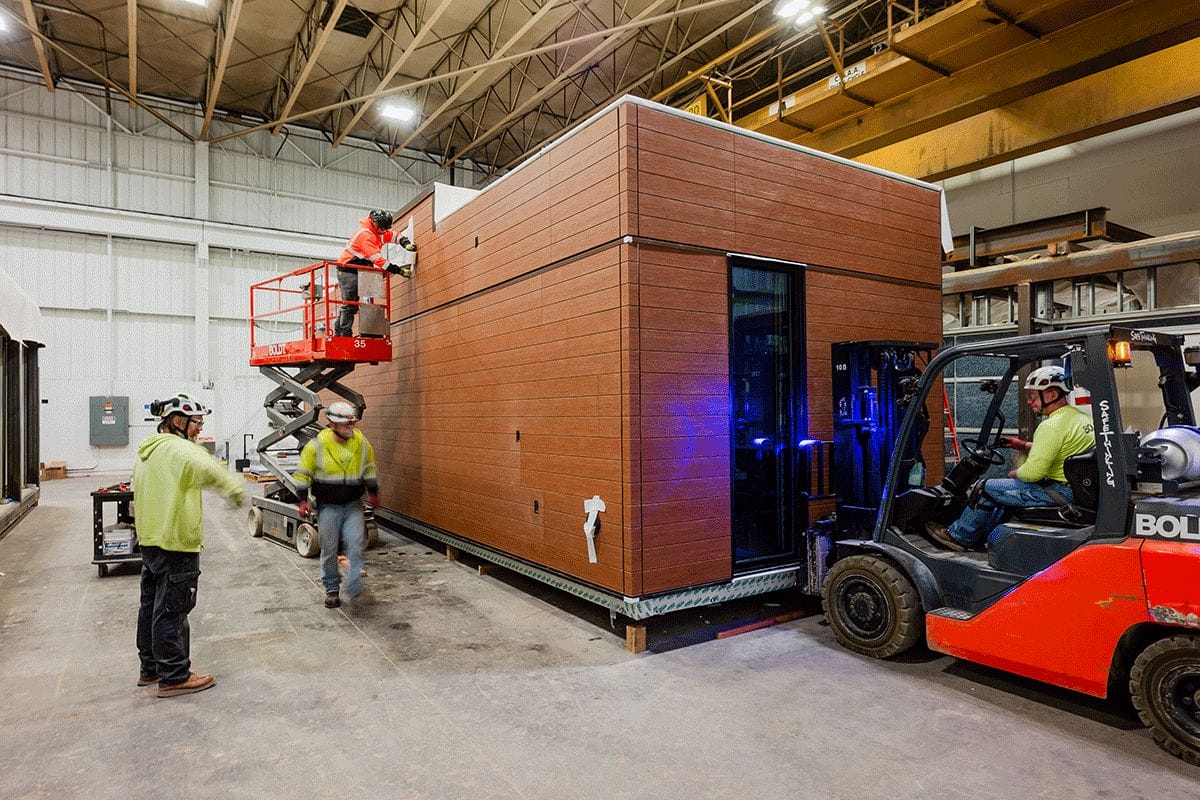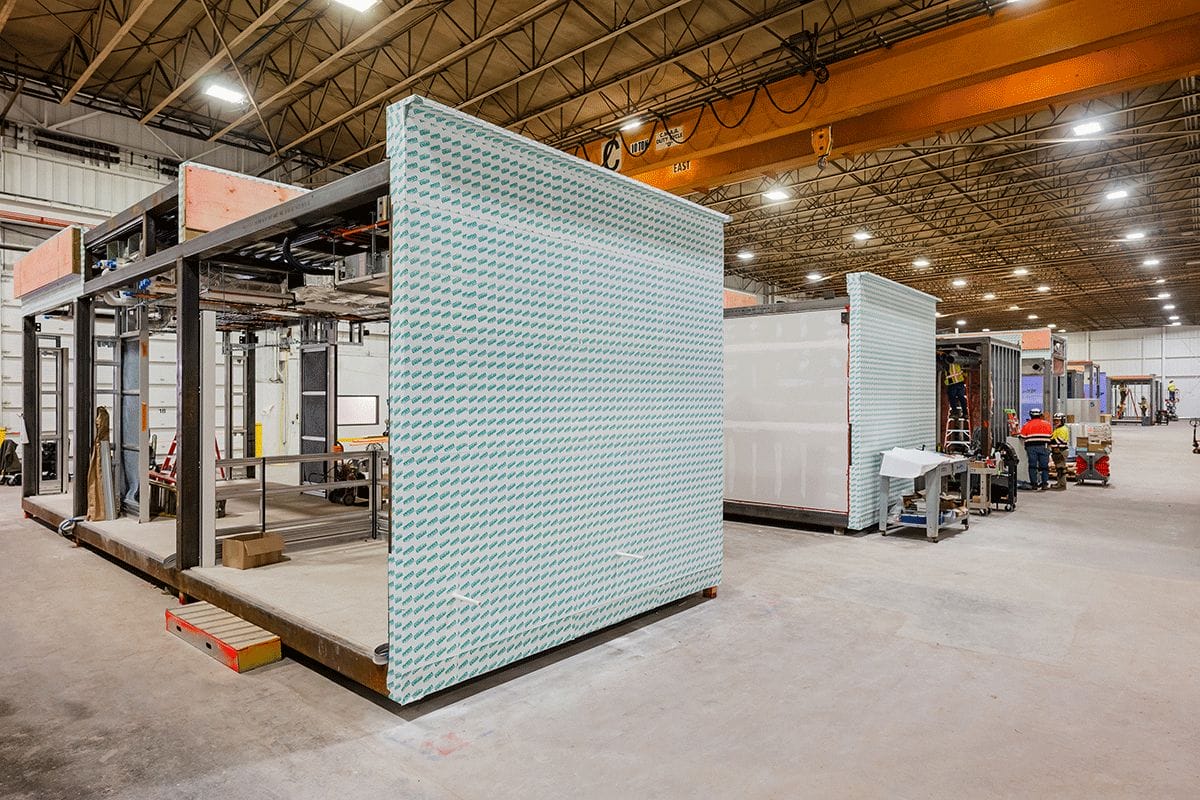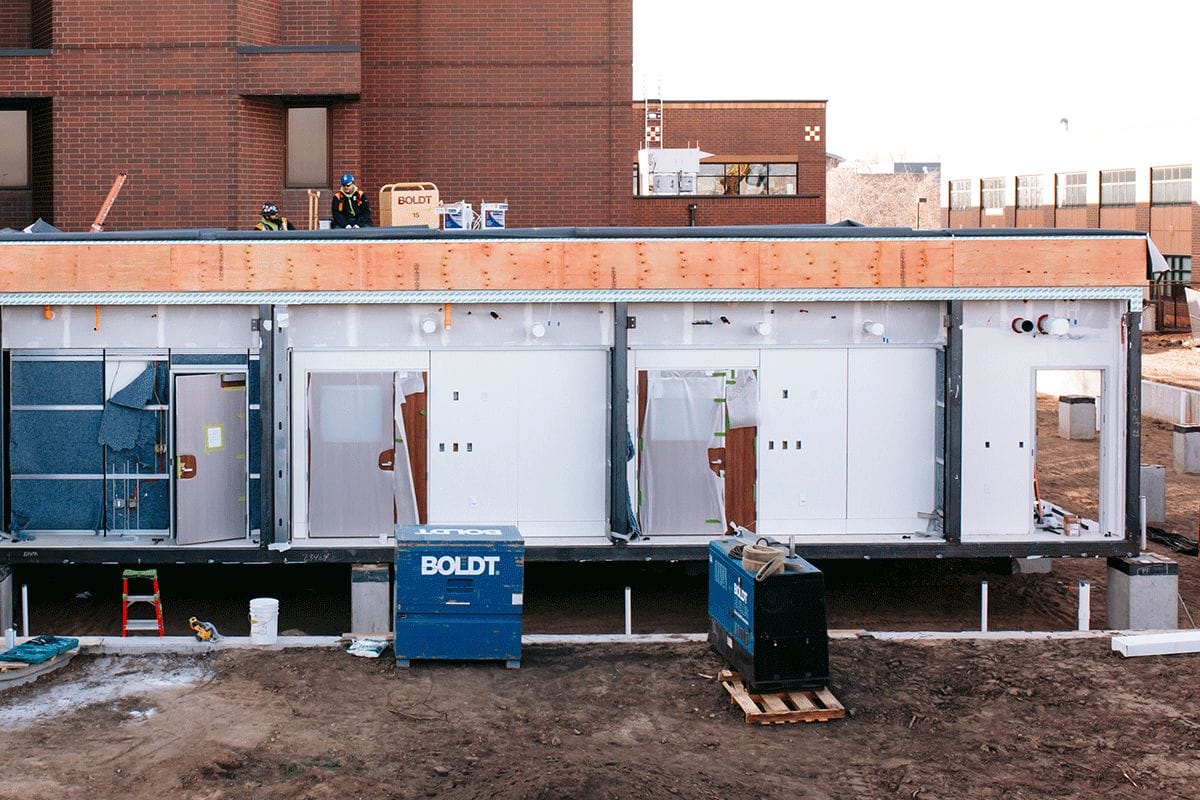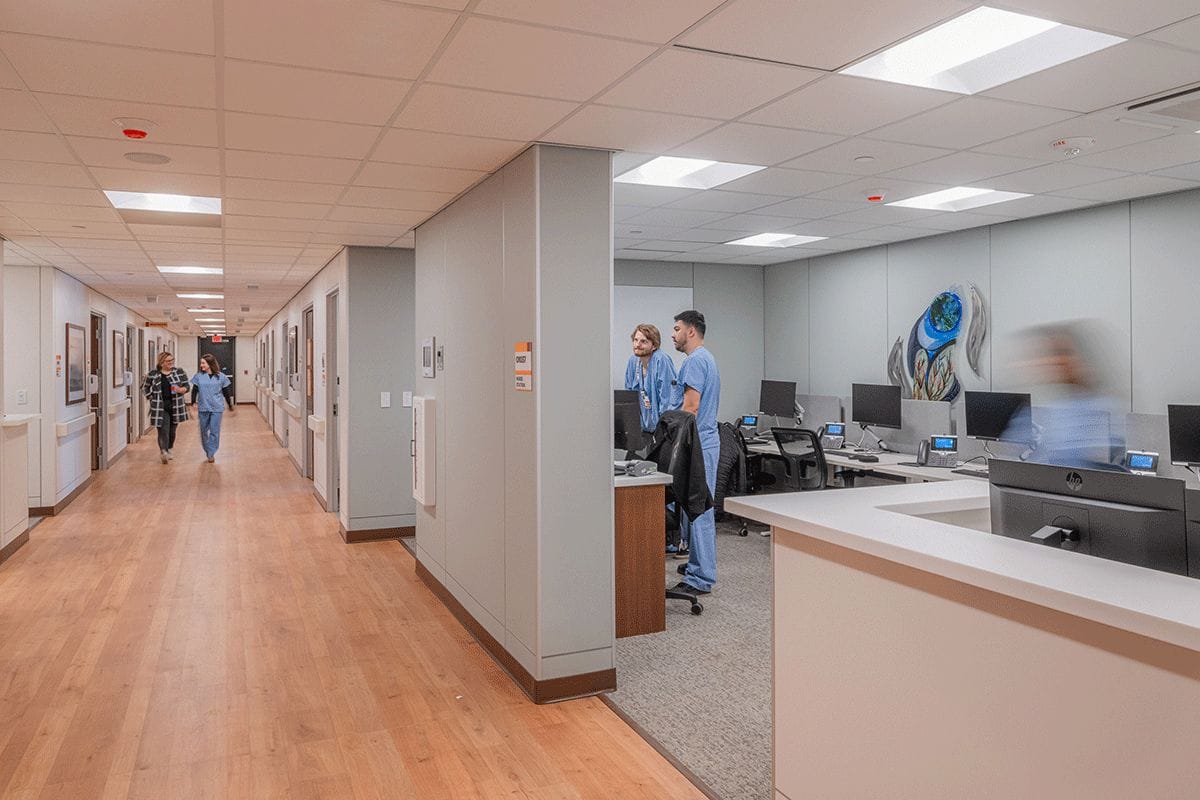STAAT MOD Patient Bed Expansion at M Health Fairview – St. John’s Hospital
Emergency Department (ED) and inpatient medicine teams at M Health Fairview St. John’s Hospital in Maplewood have tirelessly confronted this challenge, facing a 5 percent rise in inpatient visits and a staggering 12 percent increase in ED visits since 2022. With limited capacity and space, and a commitment to improve patient care while visits are only expected to grow, teams at St. John’s devised a strategy for improving patient flow by expanding the emergency department, reorganizing existing services, and — now — opening a new, purpose-built “short-stay and observation unit” to support newly developed workflows.
Construction firm The Boldt Company, and interdisciplinary design firm, HGA were engaged by St. John’s Hospital to deliver a 16-bed ICU patient observation wing onto the existing facility, built to over 90 percent completion offsite in Appleton, Wisc., then seamlessly transported and installed on the St. John’s campus – the first of its kind in the state of Minnesota. The fully structural volumetric modular building added 16 observation rooms, two staff support areas, patient bathrooms, staff toilet rooms, soiled and clean utility, equipment storage, medication room, nourishment alcove, P-Tube station, AHU mechanical yard and I.T., and water and electrical rooms.


“In the face of escalating patient visits, our ED and inpatient medicine teams have been proactive and innovative in their response,” said Will Nicholson, MD, vice president of medical affairs for M Health Fairview St. John’s, Woodwinds, and Bethesda hospitals. “This approach is a game-changer. It allows us to rapidly develop the needed space without impeding current operations.”

Construction of the unit began offsite in September. Crews delivered the prefabricated unit to St. John’s in late November, and teams completed final construction and furnishing, opening the addition to patients in mid-January.“We’re facing a very real need for patient bed space in our country right now.” said David Thomack, chief operating officer with Boldt. “Every day that is spent in planning, design, or construction is another day that hospitals and patients must do without those beds. Using a modular approach, we’re delivering that space in half the time traditional construction would take, without sacrificing durability, quality, or affordability, allowing healthcare providers to see patients months sooner.”This project represents the latest iteration of Boldt and HGA’s award-winning STAAT MOD product. Originally designed to help healthcare providers meet surging demand due to the COVID-19 pandemic, STAAT MOD has evolved beyond its initial temporary design, into a permanent, high-quality, and aesthetically pleasing modular healthcare solution.
More from Modular Advantage
AoRa Development Aims for New York’s First Triple Net Zero Building Using Modular Methods
More cities are providing funding for newer infrastructure projects as long as they meet sustainability requirements. This is how modular can fit the bill, thanks to its lower waste production.
Developers and Designers: Lessons Learned with Modular Design
Modular construction is attractive to many developers because sitework and module construction can occur simultaneously, shortening the schedule and reducing additional costs.
UTILE: Putting Modular Building on a Fast Track
In Quebec, UTILE is taking the lead in creating affordable modular buildings to help decrease the student housing shortage. During the process, the company discovered what it takes to make the transition to modular building a success.
Sobha Modular Teaches Developers How to Think Like Manufacturers
With its 2.7 million square foot factory in UAE, Sobha Modular is bringing both its high-end bathroom pods to high-end residences to Dubai while developing modular projects for the U.S. and Australia.
RoadMasters: Why Early Transport Planning is Make-or-Break in Modular Construction
In modular construction, transportation is often called the “missing link.” While it rarely stops a project outright, poor planning can trigger costly delays, rerouting, and budget overruns.
Navigating Risk in Commercial Real Estate and Modular Construction: Insights from a 44-Year Industry Veteran
Modular projects involve manufacturing, transportation, and on-site assembly. Developers must understand exactly what they are responsible for versus what they subcontract. Risk advisors should research the developer’s contractors, subcontractors, and design-build consultants—especially the modular manufacturer.
Art²Park – A Creative Application of Modular and Conventional Construction
Art²Park is more than a park building—it’s a demonstration of what modular construction can achieve when thoughtfully integrated with traditional materials. The use of shipping containers provided not only speed and sustainability benefits but also a powerful structural core that simplified and strengthened the rest of the building.
Building Smarter: A New Standard in Modular Construction Efficiency
Rising material prices, labour shortages, expensive financing and tightening environmental rules have made conventional construction slower, costlier, and more unpredictable. To keep projects on schedule and within budget, builders are increasingly turning to smarter industrialized methods.
Resia: Breaking All the Rules
Resia Manufacturing, a division of U.S.-based Resia, is now offering prefabricated bathroom and kitchen components to industry partners. Its hybrid fabrication facility produces more precise bathroom and kitchen components (modules) faster and at lower cost than traditional construction. Here’s how Resia Manufacturing does it.
How LINQ Modular Innovates to Bring Modular To The Market in the UAE and Beyond
LINQ Modular, with an office and three manufacturing facilities in Dubai, is a modular firm based in United Arab Emirates. The company is on a mission: to break open the housing and construction markets in the Gulf Cooperation Council (GCC) area with modular.












