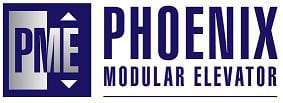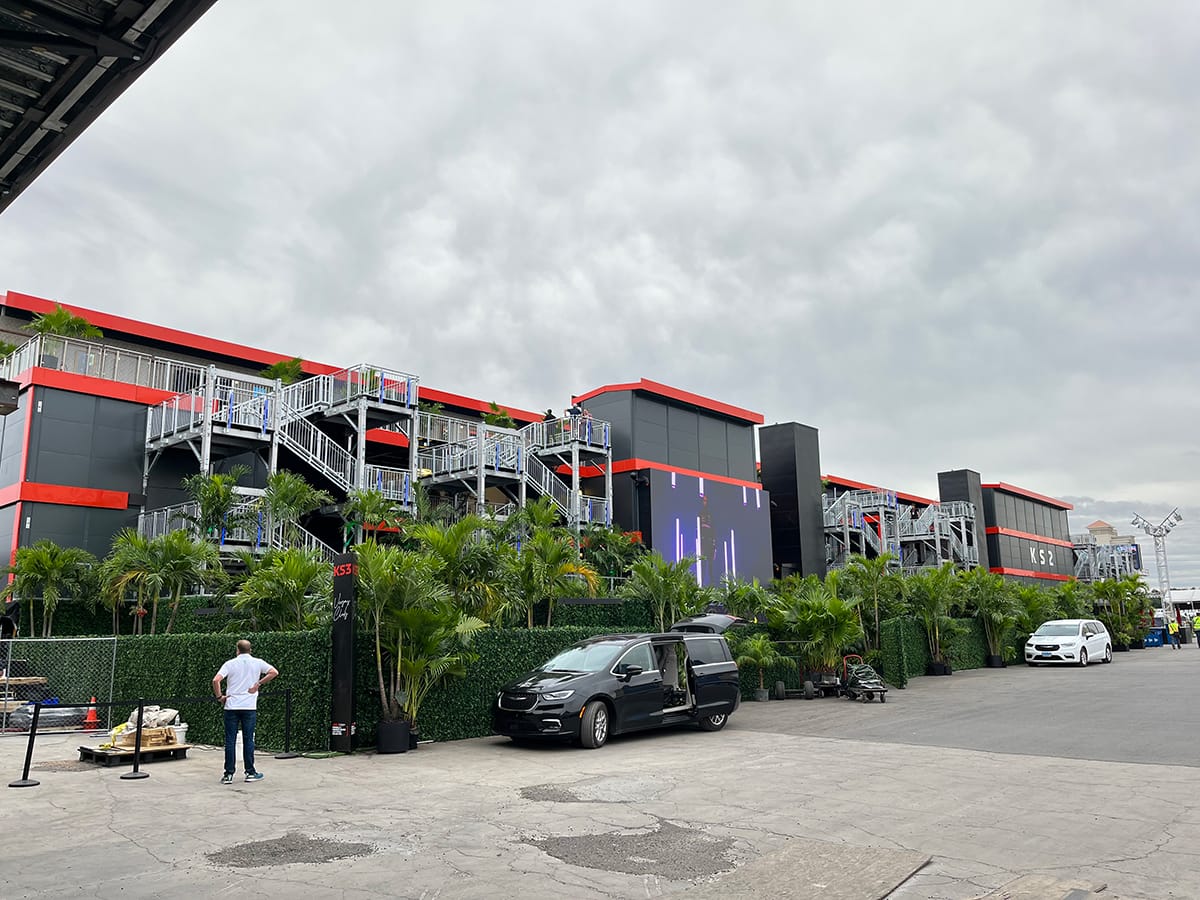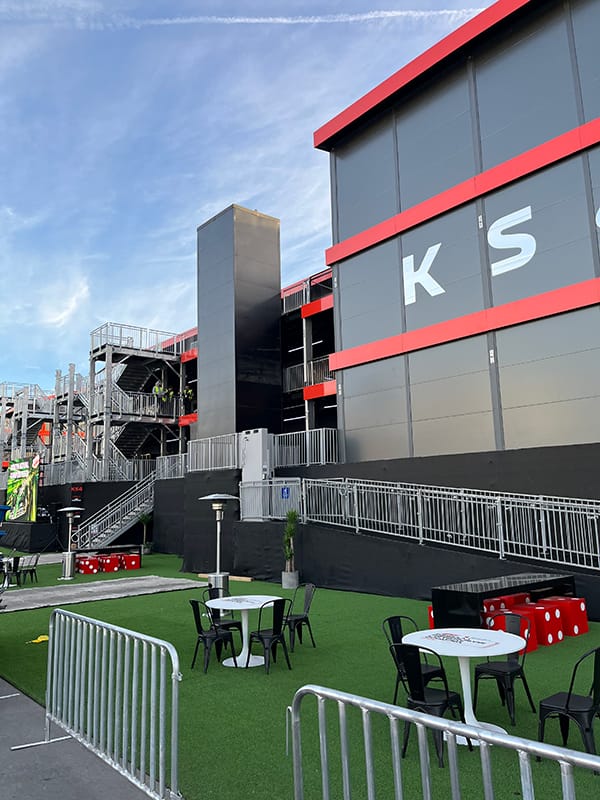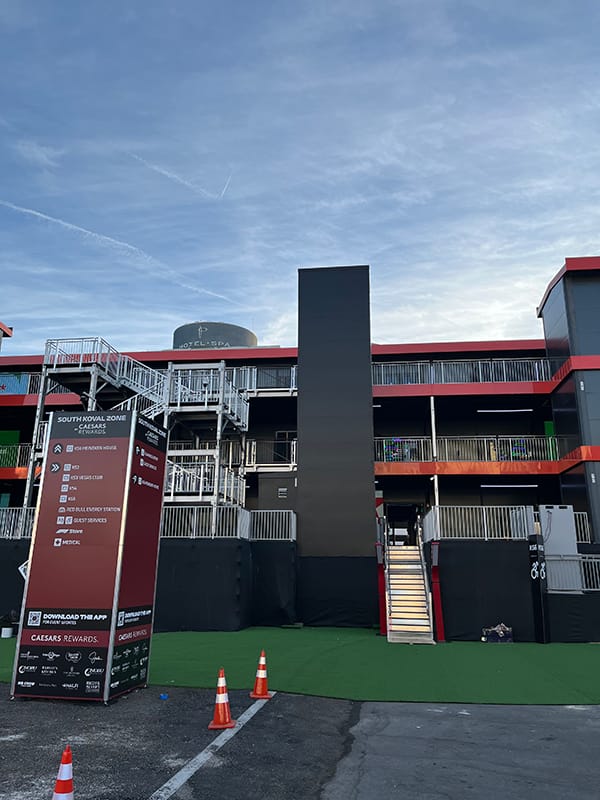Modular Elevators at the F1 Grand Prix, Las Vegas
Formula One had a deadline. InProduction, the leading U.S. provider of temporary seating, staging, and structures for events, had to build several high-end luxury viewing complexes to accommodate the race fans and sponsors. They realized to truly be high-end, they needed elevators to reach the VIP suites and ensure accessibility was no issue. And all of this needed to be able to be erected quickly on existing parking lots, then removed afterwards, leaving no trace, and be repeated in subsequent years.
In partnership with InProduction, Phoenix Modular Elevator (PME) designed, manufactured, and installed seven modular elevators for the F1 Grand Prix race in Las Vegas, Nevada. To minimize space, the design utilized machine roomless (MRL) hydraulic elevators, eliminating the need for separate machine rooms for each elevator. Instead, using the MRL design, the machine room equipment is built into the hoistway, and accessed via a small door on the side. Because this was an outdoor event, PME also manufactured and installed separate small shelter rooms for each elevator to cover this access door.
To avoid needing to modify the parking lot surface, InProduction designed above-ground steel pits that allow for quick installation and quicker take down.
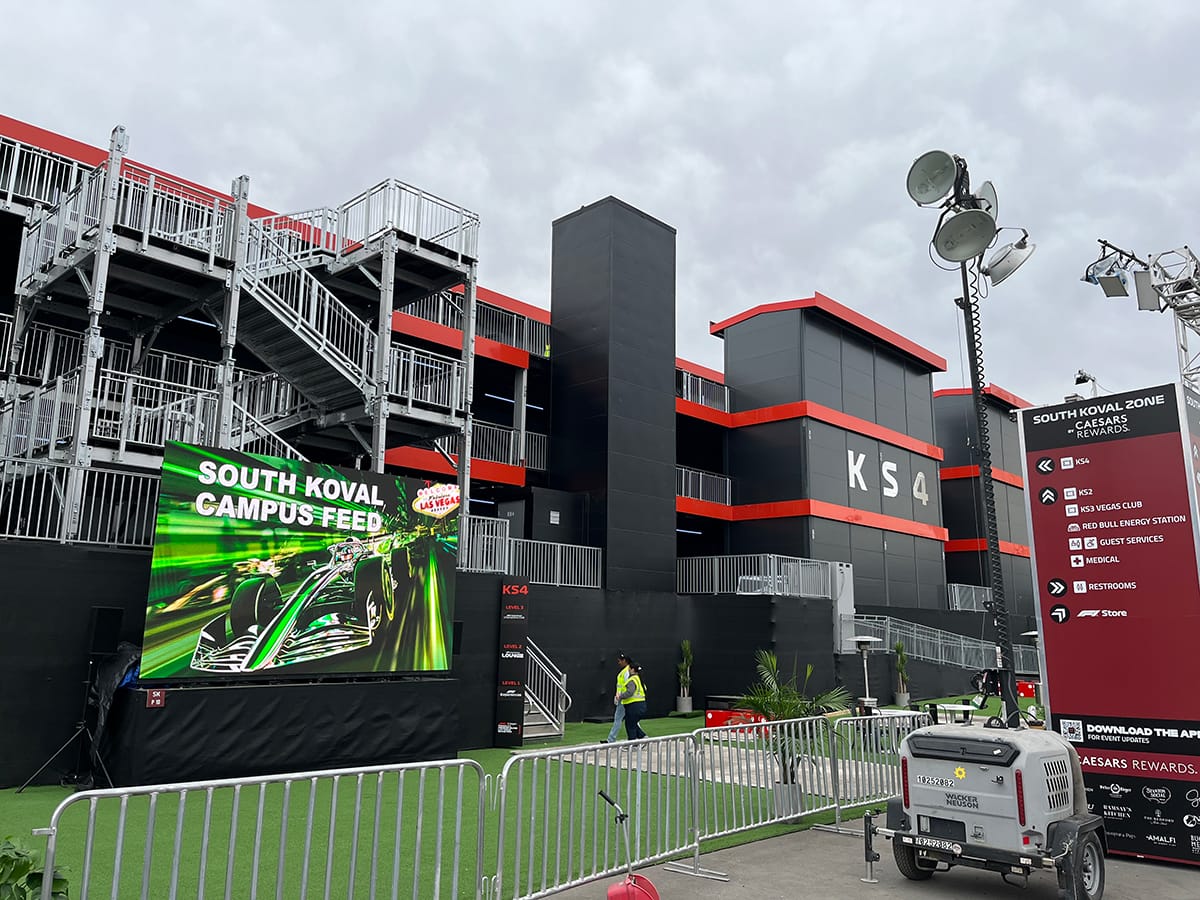
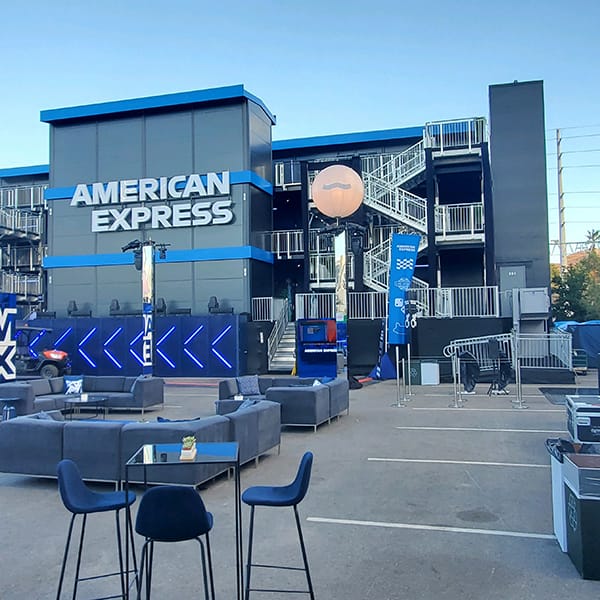
The timeline was extremely tight, as there is no pushing out a race with a definite date, no matter what construction issues might occur. So it took plenty of detailed coordination. PME’s robust project management process assessed the needs, matched them with timelines, supplied the mechanics to make it happen, and kept InProduction informed of coordinating trade needs every step of the way. PME even stepped in to do some extra jobs when other trades were running a bit behind. It all culminated in a record seven elevator inspections in two days, something worthy of a Formula One event.
PME elevator technicians completed this take-down one week following the race completion and the elevators are in storage until needed next year.
According to InProduction Chief Operating Officer Mike Andrews, the company “very much enjoyed our experience with PME from start to finish.” He was impressed with our design team, and especially our hard-working elevator technicians who worked tirelessly to ensure the elevators contributed to the event’s success.
More from Modular Advantage
AoRa Development Aims for New York’s First Triple Net Zero Building Using Modular Methods
More cities are providing funding for newer infrastructure projects as long as they meet sustainability requirements. This is how modular can fit the bill, thanks to its lower waste production.
Developers and Designers: Lessons Learned with Modular Design
Modular construction is attractive to many developers because sitework and module construction can occur simultaneously, shortening the schedule and reducing additional costs.
UTILE: Putting Modular Building on a Fast Track
In Quebec, UTILE is taking the lead in creating affordable modular buildings to help decrease the student housing shortage. During the process, the company discovered what it takes to make the transition to modular building a success.
Sobha Modular Teaches Developers How to Think Like Manufacturers
With its 2.7 million square foot factory in UAE, Sobha Modular is bringing both its high-end bathroom pods to high-end residences to Dubai while developing modular projects for the U.S. and Australia.
RoadMasters: Why Early Transport Planning is Make-or-Break in Modular Construction
In modular construction, transportation is often called the “missing link.” While it rarely stops a project outright, poor planning can trigger costly delays, rerouting, and budget overruns.
Navigating Risk in Commercial Real Estate and Modular Construction: Insights from a 44-Year Industry Veteran
Modular projects involve manufacturing, transportation, and on-site assembly. Developers must understand exactly what they are responsible for versus what they subcontract. Risk advisors should research the developer’s contractors, subcontractors, and design-build consultants—especially the modular manufacturer.
Art²Park – A Creative Application of Modular and Conventional Construction
Art²Park is more than a park building—it’s a demonstration of what modular construction can achieve when thoughtfully integrated with traditional materials. The use of shipping containers provided not only speed and sustainability benefits but also a powerful structural core that simplified and strengthened the rest of the building.
Building Smarter: A New Standard in Modular Construction Efficiency
Rising material prices, labour shortages, expensive financing and tightening environmental rules have made conventional construction slower, costlier, and more unpredictable. To keep projects on schedule and within budget, builders are increasingly turning to smarter industrialized methods.
Resia: Breaking All the Rules
Resia Manufacturing, a division of U.S.-based Resia, is now offering prefabricated bathroom and kitchen components to industry partners. Its hybrid fabrication facility produces more precise bathroom and kitchen components (modules) faster and at lower cost than traditional construction. Here’s how Resia Manufacturing does it.
How LINQ Modular Innovates to Bring Modular To The Market in the UAE and Beyond
LINQ Modular, with an office and three manufacturing facilities in Dubai, is a modular firm based in United Arab Emirates. The company is on a mission: to break open the housing and construction markets in the Gulf Cooperation Council (GCC) area with modular.

