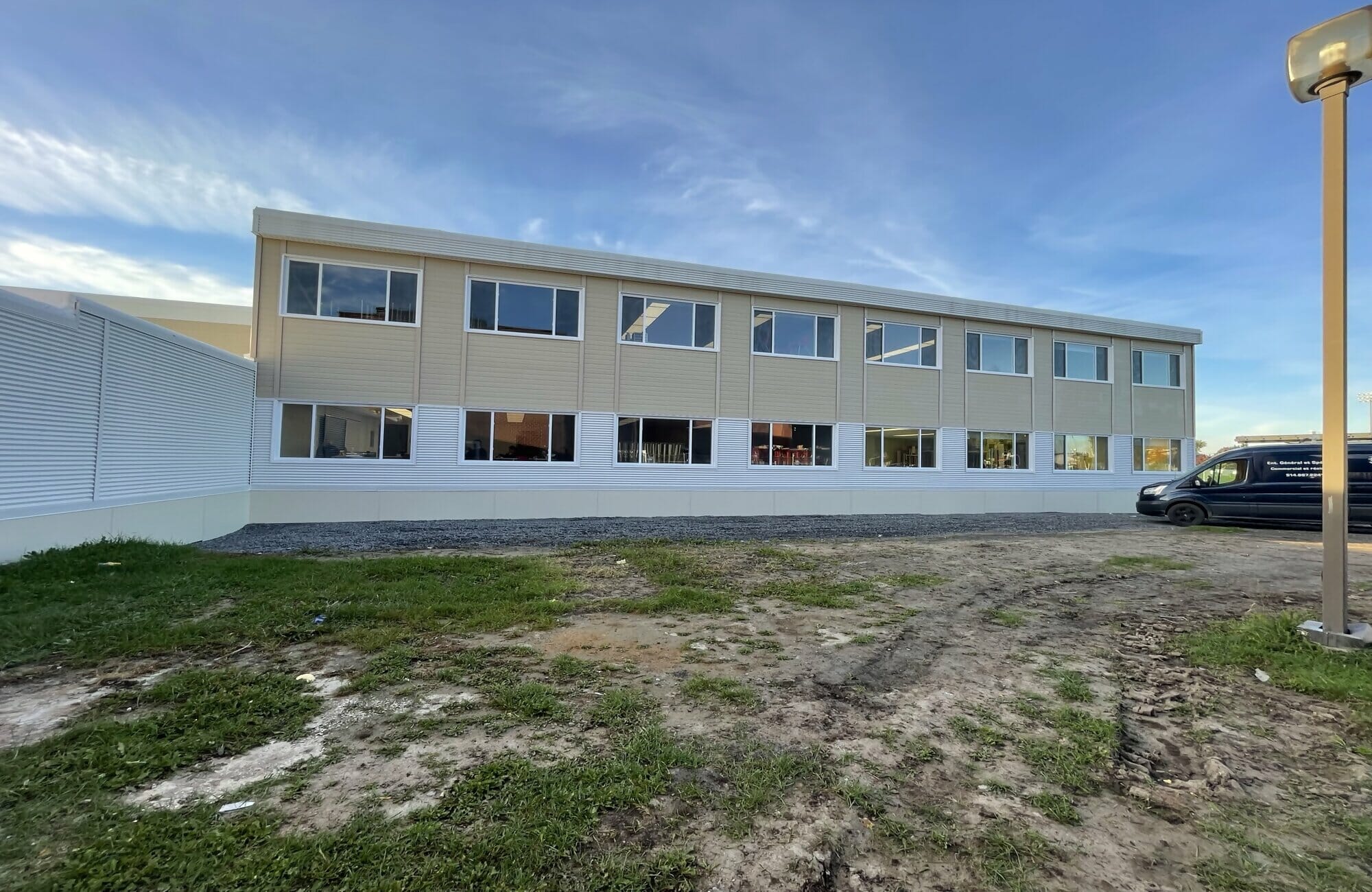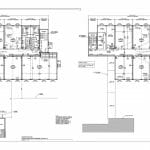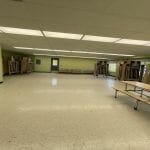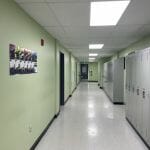Horizon High School (Rental)
Company: AMB Modulaire & Mobilfab
Location: Quebec, Canada
Gross Size of Project: 17288 Square Feet
Days to Complete: 147
Award Criteria
Architectural Excellence
The modular building has a rectangular shape, is 2 stories high, has an appealing wood fiber siding that fits with the existing school. The incombustible link that connects the school to the complex (40 modules in total) grants a better inclusion in the school activities and allows for simpler supervision and logistics. The building has all modern accommodation needed to fit the clients needs: WCs, open space cafeteria, large hallways, and spacious classrooms. The interior layout is open and spacious, with durable materials made for the tear and wear of a HS, has high quality finishing (plaster joints, LED lights, stylistic HVAC vents) and state-of-the-art mechanical systems which are preferred by faculty members over conventional classrooms. There are several large windows (5’x9’) that allow natural light to flood the space, creating a bright and welcoming atmosphere. The central hallway brings functionality and allows for a decent flow of movement.
Technical Innovation & Sustainability
AMB standardized modules are “overbuilt”, which allows increase usability on all types of projects. AMB spearheaded the development of the prefab incombustible link and of the modular staircases units. We've designed modules that are usable all over our province and in all layouts. Lower-level modules also have a roof slope (for reutilization). We designed a structural base for the roof of these. We had to install the metal works once the modules were installed. We designed a staircase model that can be bolted on the site. Our mechanical systems are all integrated for a seamless finish that maximize energy efficiency and limit noises. Everything is carefully planned out in our modules to maximize versatility and diminish wastes. i.e., Transportation walls are used for the perimeter skirt structure, all junction materials are in the modules when shipped, all modules have an electrical panel, and all modules have a door rough opening (covered when not used).
Cost Effectiveness
All building components are modular and/or reusable. Buildings, metal works, even the central HVAC is built with a modular mindset making it easy for us to reuse them. Our modules are 32’ or 42’ long and 12’ wide to limit transportation costs. The smaller size of the modules results in a higher construction cost, but increase reusability on further sites. When we build mods for our fleet, we “overbuild” in comparison to requirements, guaranteeing reusability. The increased flexibility of our fleet enables us to provide lower prices to renters as we amortize modules on a longer term than if they were totally custom. Our strong subcontractor network gives us visibility and reliability on the price. In addition, these subcontractors have developed a strong expertise with our product, which leads to less time on-site, thus lower costs. Strong coordination and logistic planning results on a lower utilization of heavy equipment and less downtime, thus less labor hours, and fewer costs.
See More Awards of Distinction Winners
To view all our current honorees, visit our main Awards page.




