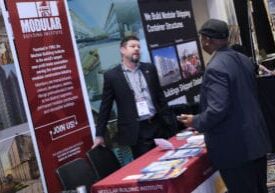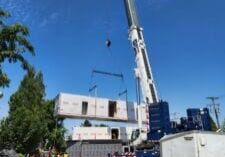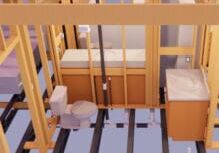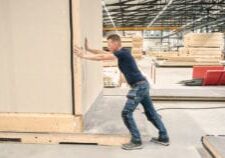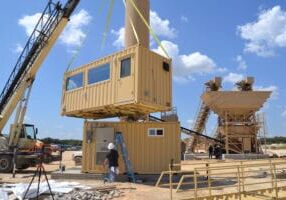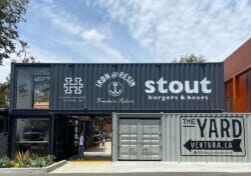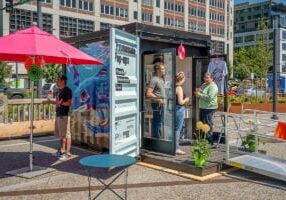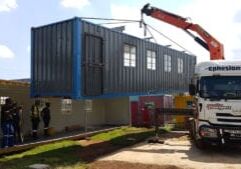Maximizing Modular Fabrication

About the Author: Nick Gomez of Lowney Architecture has more than 15 years of experience working on multi-family housing and modular projects for nonprofit and for-profit clients. As the Oakland, Calif.-based firm’s Multi-family Studio Director, Nick has managed award-winning projects from design development through construction administration.
An increasing number of projects across different markets use modular construction. The modular building approach allows projects to capture the efficiencies gained by integrating design, manufacturing, and construction technologies without compromising aesthetic intent. When working toward a successful modular project, it is ideal to have experienced architecture, engineering, and contractor team members.
Projects using off-site modular construction must comply with the same building codes as conventional on-site construction. However, many states require separate permitting for the off-site factory and the on-site work. This process involves coordination between the architecture, engineering team, and factory.
Respect The Timelines And Deliverables
Modular buildings are similar to traditional on-site buildings in appearance and performance. One significant advantage of modular buildings is the shortened timeline, which delivers cost savings. This is because the modular pieces are constructed in a climate-controlled factory, which removes the possibility of weather-related delays.
This protected working environment increases efficiency allowing the structure to be built faster and cost less. Also, having a separate workspace from the building site allows for concurrent building. While the site foundation or podium is being constructed, the building components are simultaneously built at the off-site factory.
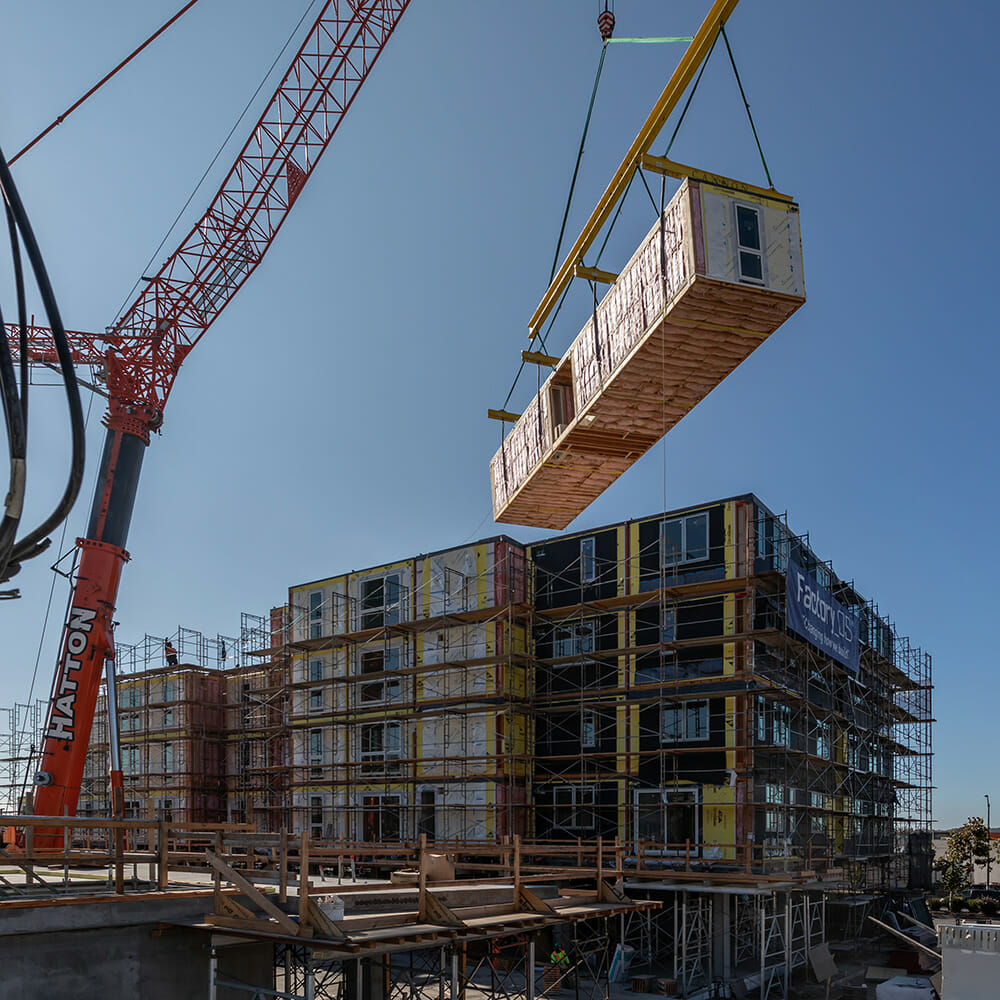
It is essential to establish a design freeze using a modular construction approach because of the factory production schedule and process. Design changes late in the process can be costly and require permit drawings modification and impact factory shop drawings. Unlike traditional construction processes, up-front decision-making and design freezes are critical for the modular construction processes, leaving little time in the schedule for alterations.
The modular prototype phase allows the owner, architect, and factory to set the basis of the design for production. This happens ahead of full production and enables the team to review, approve the design, and make small minor modifications to finish details and materials before the start of procurement and full production. With the fast pace of factory production, the design team is not often capable of reviewing every module. It relies on the contractor or third-party reviewer to inspect, so having the approved prototype is critical as a basis to review mods while in production.
Parameters
When designing a modular building, architects should address not just the design of a structure and its constitutive components; they should also be intentional about the process by which these are fabricated, transported, and connected. The design of individual modules may be affected by the manufacturing standards and assembly process of a particular facility. At the same time, the parameters of the design will dictate the ideal execution of those processes. For example, designers must look at the size of individual unit types and modules and how those sizes can be optimized across multiple unit and module types to increase production efficiencies.
When designing for modular construction, the project team should shift perspective to the building as a connected component system. This can help open more modularization possibilities, leading to a more iterative and less linear design process. The modularity concept should ideally be embedded in and inform all phases of a project, not just the construction phase and lead to a more collaborative design and delivery method.
Warranty And Liability
When implementing modular construction, project teams will consider some unique issues related to financing and liability. For example, factories want a warranty to start when production is complete and not building assembly. It always becomes a negotiating point with the contractor and owner.
Most vertical construction takes place off-site, which shifts the typical construction project balance based on the expected percentage of labor versus material. Modular construction also involves particular risks that need to be considered and insured against.
Understanding The Timeline For Deliverables
As outlined, modular construction is a primary benefit because it allows for building components to be constructed simultaneously that site work is being completed. Once the fabrication of the modules and site operations begin, the contractor should maintain regular communication with the modular manufacturer to ensure the schedule is maintained. According to the schedule, this early communication will ensure that the parallel processes are closely coordinated and proceed in step with each other.
Suppose the team respects the early decision making and design freezes set by the factory schedule. In that case, all of these factors are understood and met, depending on the project’s complexity. In that case, the team should see a construction schedule reduction of 20-40 percent.
More from Modular Advantage
AI, Faster Sets, and Automation: The Future of Modular is at World of Modular
While the modular building industry has long known that it can be an effective solution to increase affordable housing, the word is slowly spreading to more mainstream audiences. Three presentations at this year’s World of Modular in Las Vegas hope to provide insight and direction for those seeking a real solution to the crisis.
An Insider’s Guide to the 2025 World of Modular
The Modular Building Institute is bringing its global World of Modular (WOM) event back to Las Vegas, and with it comes some of the industry’s best opportunities for networking, business development, and education. Over the course of the conference’s four days, there will be numerous opportunities for attendees to connect, learn, and leverage event resources to get the most out of the conference.
Affordable Housing Now: The Industry’s Best Bring New Solutions to World of Modular
While the modular building industry has long known that it can be an effective solution to increase affordable housing, the word is slowly spreading to more mainstream audiences. Three presentations at this year’s World of Modular in Las Vegas hope to provide insight and direction for those seeking a real solution to the crisis.
Opportunities for Innovation in Modular Offsite Construction
Modular Offsite Construction has already shattered the myth that it only produces uninspired, box-like designs. Architectural innovations in module geometry, configurations, materials, and products make it possible to create visually stunning buildings without sacrificing functionality or efficiency.
Safe Modular Construction with Aerofilm Air Caster Transport
In collaboration with Aerofilm Systems, Heijmans developed innovative skids using air caster technology for moving modules easily and safely. These pallets are equipped with an auto-flow system, making operation extremely simple.
Miles, Modules, and Memes: Building a Modular Network One Flight at a Time
At the end of the day, social media is just another tool for building connections, and like any other tool, needs to be used skillfully to work properly. Use social media thoughtfully, and it will open doors to real opportunities and relationships you didn’t even see coming.
Falcon Structures: Thinking Inside the Box
Some of Falcon’s latest projects include creating container solutions for New York’s Central Park and an East Coast professional baseball team. More and more, Falcon is shipping out container bathrooms and locker rooms to improve traditionally difficult work environments, like those in oil and gas or construction.
UrbanBloc—From Passion to Industry Leader
UrbanBloc specializes in three main categories or markets – what they call “Phase 0” projects, amenities, and urban infill. Clients are often attracted to shipping containers because from a real estate perspective they are considered an asset. Having the flexibility to move and transport these assets allows owners to respond to different circumstances in a fluid manner that they can’t get with standard construction.
The Hospitality Game-Changer
“Hospitality is about more than just providing a service – it’s about delivering an experience,” says Anthony Halsch, CEO of ROXBOX. “And that’s where containers thrive. They allow us to create spaces that are unique, efficient, and sustainable.”
Container Conversions Counts on Simplicity to Provide Critical Solutions
Container Conversions has fabricated and developed thousands of containers for varied projects, including rental refrigeration options, offices, kitchens, temporary workplace housing, and mobile health clinics.


