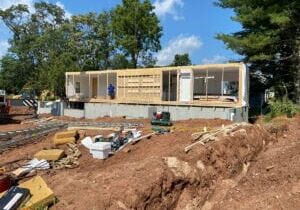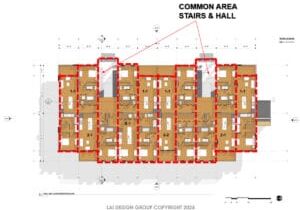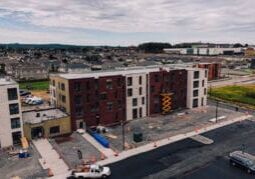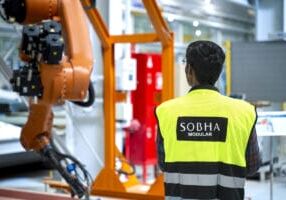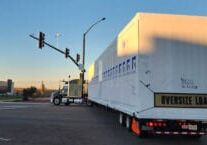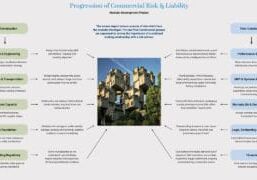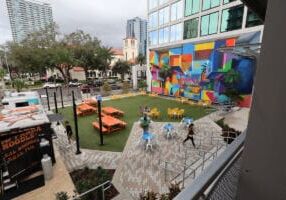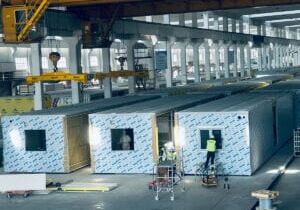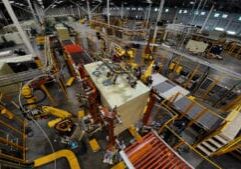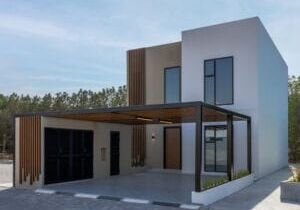Modular or Offsite Construction is About the Process First, Product Second, Project Third

About the Author: Blair Davies, P.Eng. MBA, is the chief operating officer at Catalyst Offsite. An expert in modular building and facade systems that are innovative, aesthetic, sustainable, constructible, affordable and proven. With 30+ years in complex roles of leadership in design, manufacturing, strategy, sales and marketing in multiple industries, provides his clients with unique points of view on problem analysis, solution generation and implementation.
Having engaged many clients in the transition to offsite construction, something has become very clear: If owner/developers start by thinking offsite construction is simply traditional construction with a factory, they have it backwards. Let’s dig further.
Note: This discussion comes from an understanding of steel offsite construction, but many of the key tenets apply to other types of systems.
First some definitions and key roles:
Offsite construction: Major assemblies or subassemblies, the ‘product’ is produced in a factory and then shipped to a building site and assembled as a building. In Modular products are stacked to make a building or project. In other varieties, as in prefab walls, subassemblies are shipped to site for building assembly.
Volumetric Modular: The product, a module or room, is built in a factory, complete with frame, floor, walls, bathrooms, or kitchens as required. Sometimes furniture is included. The most integrated solution is one in which the space is ready to be occupied once services are connected. Modules can also be delivered in various intermediate stages (e.g., a frame of an unfinished module).
Process: The steps and roles to achieve the desired result.
Product: The module, which will be made in a factory.
Project: The building required to meet an end customer’s need. Sometimes the project is a repeatable template, e.g., a template 5 storey building on a podium, expected to be deployed several times. Or a project is a specific building for a specific site. Hint the money is doing the former.
Key metrics: The activity, to speak generally, starts with some targets of price, cost, grade of building (maybe 1-5 star like a hotel), finishes, throughput or quantity over time. Etc. These should be set at the beginning and tracked as the activity comes to fruition.
DFMa: Design for Manufacturing and Assembly. A key part of the process to deem how the product can be made in a factory. Note it is not design for construction, or design for project. The game i.e., budget, quality, on time delivery, is all set by getting the Product designed correctly for the target factory.
Parametric Modelling: Manufacturing requires a different view on design. The output of DFMa needs to be a very granular and exact product design in a form that can be managed with the supply chain. The product is best if it can be modified on the fly using parametric solutions. The system COCo uses is SolidWorks.
BIM: Building Information Modeling. Note the first word is Building. Therefore, BIM—often done in tools like Revit—applies to the Project. While BIM is used in building design, it does not suit manufacturing and supply chain management.
Factory Readiness: The culmination of work on process, product, and project is the factory readiness. It indicates that design fits manufacturing, the supply chain is established, key personnel are in place and trained, and workflow is designed and established. To put it simply, what will come in the front door and what will go out the back door to meet target cost, throughput, and quality.
The Modular Construction Process
So, what are we seeing? Developers, often in response to RFQs or their own project needs, start with the project. What kind of building do they want to build? Accustomed to traditional construction, they hire an architect and go down the path of designing the building completely, applying for permits, and preparing to make what was designed. For offsite and modular construction, this is wrong.
The correct steps, as shown here, are:
1. Project: What is needed: Very general, limited design: just layout and space planning. Initial targets are set. A multifunctional team can be involved. A trial business case is explored here. Everything of the effort will return to measure against these goals, and possibly modify the goals. Very general design—not specific project design—is the goal.
2. Module: What will be manufactured. A small team of module expert personnel, plus some support personnel create a granular, costed, exact bill of materials. The module or product is modelled, from the frame to full system. Get this right and the Project will go well.
3. Project: Now design a building or project. Take the Product or Module and apply it to a building. Discuss the mate lines, hallway dimensions, location of elevators, access, lobby, building dimensions, structural engineering, services, local codes. Almost like traditional architectural and engineering building design, but with the Module or Product as a key building block.
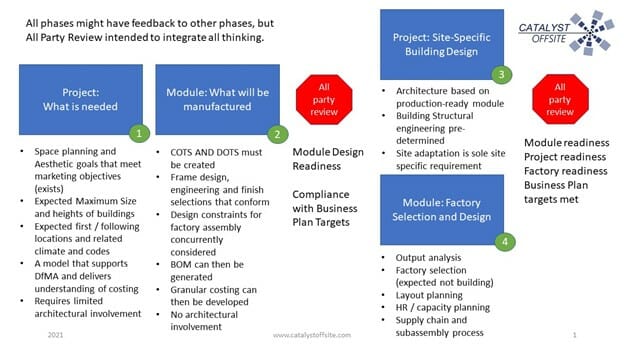
4. Factory: As design begins, factory selection can also start. Assuming an existing building will be selected for the factory, select the right one. Conceptual layout, throughput, material input, product exit, shipping access, storage, personnel… all the things it takes to run a factory.
All-party reviews: During the entire process, the teams—for which there are common personnel—constantly exchange information that might modify decisions or bring issues to light, but the formal all-party reviews are key. All-party reviews are meetings with a cross functional team of management, finance, module or product design, building or project design, the architect(s), the engineer(s), and maybe even the customer. This group comes together and provides their guidance on any diversions from the goals. Once all input is given, a priority-based decision-making process is created and followed. Then the various members of the team go back to their work with this guidance.
Learn More in this Podcast:
Best Practices—and Processes—of Modular Construction Projects w/ Catalyst Offsite
Blair Davies, P.Eng, COO of Toronto-based Catalyst Offsite, joins the podcast to discuss the processes necessary to properly plan and start a modular building project.
Blair also talks about common mistakes that first-time modular building developers make and shares best practices learned over decades in the building industry.
Is This Process Linear As Shown?
No. We are seeing developers and builders who have offsite projects, or win RFQs, before they have decided on a Product. A metaphor would be to design and build a car while driving down the highway in it. It won’t work. It is imperative not get sucked into the vortex of designing the project (step 3) before following step 1 and 2. A premature full architectural design will waste time and money, typically result in a Product that is not manufacturable, miss cost targets, and not take advantage of the state-of-the-art attributes of Process and Project available within offsite construction. A simple example is in stage 2 the team is offered a Revit model of a Project, expecting the team to come up with a Product in parametric modelling. It just does not work that way.
How Do Things Go Incorrectly?
Simple: Traditional construction starts with step 1, goes to step 3 with no product really considered. For example, when step 3 is chosen, a decision is made whether to build a wood, steel, or concrete frame, and all other components, subassemblies and assemblies are specified by the architectural team since most projects are not repeated. With offsite construction, following steps 1-4—in order—is critical for the success of the project.
Process Comes First
If you are considering entering the offsite or modular building community, learn about the offsite process then transition and establish the right team to meet your business targets. Do not start with the building you want to design and offer.
Catalyst Offsite can guide you through and assist in your success. There is more to this, including what goes on in the factory, why precision matters, how modular building effects what goes on site, and other considerations.
Learn more and contact Blair Davies directly at Catalyst Offsite.
More from Modular Advantage
AoRa Development Aims for New York’s First Triple Net Zero Building Using Modular Methods
More cities are providing funding for newer infrastructure projects as long as they meet sustainability requirements. This is how modular can fit the bill, thanks to its lower waste production.
Developers and Designers: Lessons Learned with Modular Design
Modular construction is attractive to many developers because sitework and module construction can occur simultaneously, shortening the schedule and reducing additional costs.
UTILE: Putting Modular Building on a Fast Track
In Quebec, UTILE is taking the lead in creating affordable modular buildings to help decrease the student housing shortage. During the process, the company discovered what it takes to make the transition to modular building a success.
Sobha Modular Teaches Developers How to Think Like Manufacturers
With its 2.7 million square foot factory in UAE, Sobha Modular is bringing both its high-end bathroom pods to high-end residences to Dubai while developing modular projects for the U.S. and Australia.
RoadMasters: Why Early Transport Planning is Make-or-Break in Modular Construction
In modular construction, transportation is often called the “missing link.” While it rarely stops a project outright, poor planning can trigger costly delays, rerouting, and budget overruns.
Navigating Risk in Commercial Real Estate and Modular Construction: Insights from a 44-Year Industry Veteran
Modular projects involve manufacturing, transportation, and on-site assembly. Developers must understand exactly what they are responsible for versus what they subcontract. Risk advisors should research the developer’s contractors, subcontractors, and design-build consultants—especially the modular manufacturer.
Art²Park – A Creative Application of Modular and Conventional Construction
Art²Park is more than a park building—it’s a demonstration of what modular construction can achieve when thoughtfully integrated with traditional materials. The use of shipping containers provided not only speed and sustainability benefits but also a powerful structural core that simplified and strengthened the rest of the building.
Building Smarter: A New Standard in Modular Construction Efficiency
Rising material prices, labour shortages, expensive financing and tightening environmental rules have made conventional construction slower, costlier, and more unpredictable. To keep projects on schedule and within budget, builders are increasingly turning to smarter industrialized methods.
Resia: Breaking All the Rules
Resia Manufacturing, a division of U.S.-based Resia, is now offering prefabricated bathroom and kitchen components to industry partners. Its hybrid fabrication facility produces more precise bathroom and kitchen components (modules) faster and at lower cost than traditional construction. Here’s how Resia Manufacturing does it.
How LINQ Modular Innovates to Bring Modular To The Market in the UAE and Beyond
LINQ Modular, with an office and three manufacturing facilities in Dubai, is a modular firm based in United Arab Emirates. The company is on a mission: to break open the housing and construction markets in the Gulf Cooperation Council (GCC) area with modular.

