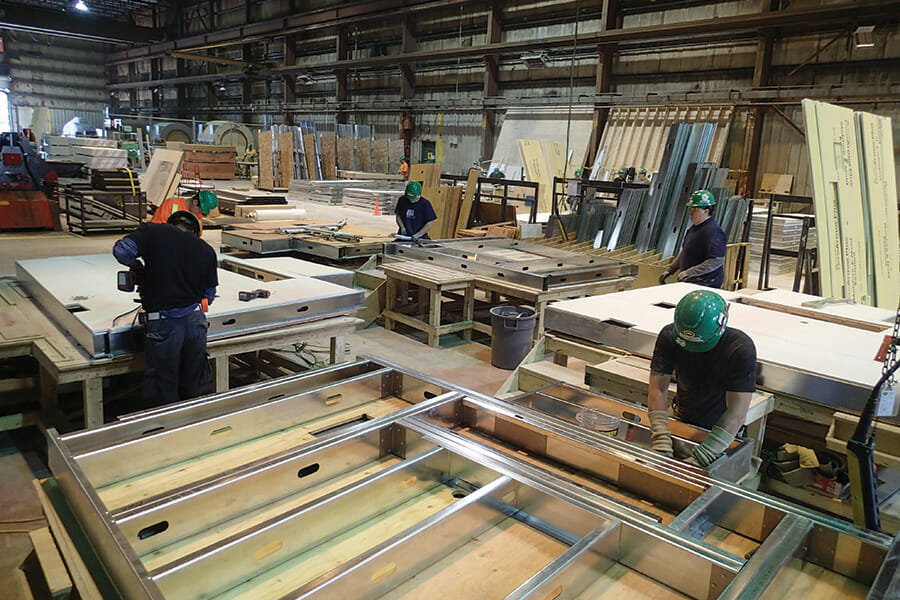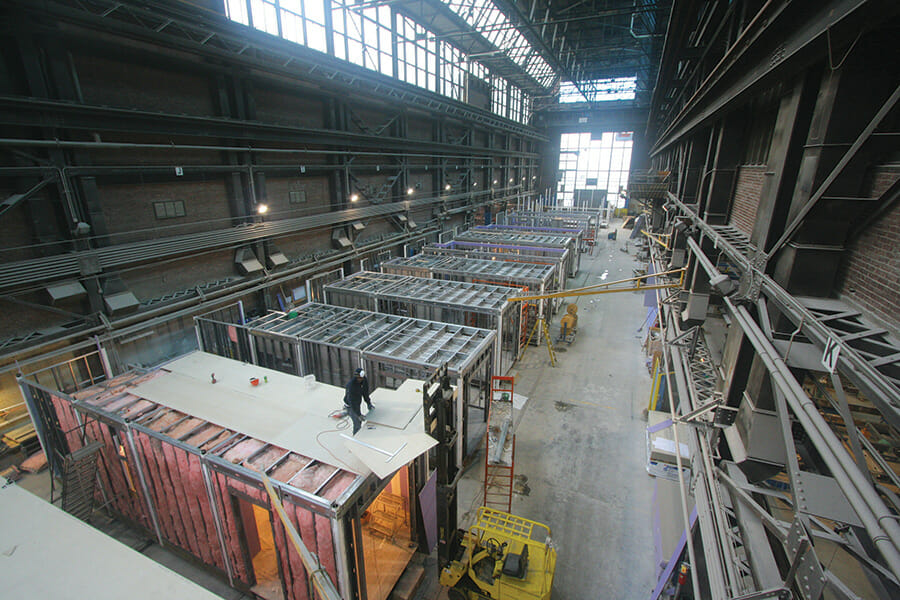The Bones of Modular Construction: Benefits and Challenges of 3 Common Building Materials
Wood, steel, and concrete: Each has been used in various forms of traditional construction for centuries (with steel being the most recent addition), and each provides specific benefits and challenges to consider. In a nutshell, wood is light and moderately strong, ideal for small and medium-sized buildings. Steel is heavier but stronger and perfect for taller, more complex frameworks. Concrete is the heaviest and is best suited for foundations and reinforced structures.
Each of these materials has its use in modular construction, as well. The modular construction process, however, allows for a slightly different set of benefits and challenges, and the design of the modular project can determine which materials need to be used during construction.
Below, we break open the nutshell and explore each material’s use in modular construction.


Modular Construction with Wood
According to Allison Arieff & Bryan Burkhart, the authors of the book “Prefab”, use of wood in modular construction is the most common practice since the seventeenth century. Using wood in modular construction is very beneficial due to its properties as a construction material. Wood is easy to manipulate by hand or with machinery, has low toxicity, is biodegradable, is easy to reuse and recycle, and is affordable. Wood is a combustible material that has an important thermal property in that it does not expand against heat. In fact, it gains strength when it dries out with more heat. Wood is also a good insulator against electricity (helps to minimize electrical shocks) and energy loss.
Common structural members used include 2X individual pieces used in roof trusses, floor trusses, walls; wood I-joists, engineered glue-laminated beams, plywood, oriented strand board (OSB) and composite panels. Wood is being used in the modular fabrication shop to create exterior wall panels that include additional layers for waterproofing, insulation, vapor barrier, drywall and siding.
Prefabrication in a factory allows the wood to stay dry and at a constant temperature while being precisely cut and fitted to exacting tolerances. Prefabrication minimizes waste, saves resources, and simplifies recycling of waste. Factory-produced components or modules can be transported to the site and assembled with extremely tight tolerances. With its ability to be manipulated, laminated and reused, wood will continue to be a sustainable material source for modular construction.
Modular Construction with Steel/Aluminum
Metals can be described as ductile, hard, conductive, precise, and strong. They are classified as ferrous and non-ferrous metals. Ferrous metals are primarily used in structural applications because they are strong, ductile and durable due to their high iron content. They can be treated with coatings such as galvanizing to prevent corrosion when exposed to weather and manipulated easily to create a variety of shapes and sizes. Non-ferrous are used in roofing and cladding applications and are natural corrosion-resistant metals.
Although steel is an expensive material when compared to wood and concrete, steel is the more economical choice if building long-span structures, high-rise structures and unique geometric designs because of its strength and speed of construction. Steel is inorganic and non-combustible material, therefore it has an advantage against fire. Another advantage of steel structures is that they are very strong and can survive even in the most critical weather conditions. It can be used for a long time due to its strength and durability. It can be transported easily and can be reused by unbolting its components.
Aluminum is a non-ferrous alloy that is ductile and well-known for its corrosion-resistance. It can be recycled repeatedly with little energy or loss of its material properties. Because aluminum is light and durable, it can be easily assembled into panels and modules, shipped and erected quickly and accurately.
Light-gauge steel components (which have a higher strength-to weight ratio) can be used in place of 2X lumber or in tandem with wood framing. For studs and rafters, members are formed into C-shaped sections. For top and bottom wall plates and joist headers, channel sections are used. Holes are placed in them every two feet to accommodate wiring and plumbing.
Modular Construction with Concrete
Traditional onsite construction involves concrete that is mixed from Portland cement, sand, aggregate (small gravel of various sizes) and water in a process called hydration which hardens (cures) the concrete to its specified strength (i.e., 3000 psi). Concrete relies on fiber and steel reinforcing for its tensile strength. The material is labor intensive because formwork must be erected, concrete placed (poured into the formwork), and then finished (troweled and smoothed).
Modular construction with concrete typically consists of buildings such as restrooms, concession buildings, shower facilities, shelters, utility buildings, etc. in which the walls are fabricated with high strength precast concrete or concrete masonry units (CMUs) and the roof can be constructed of lightweight precast concrete panels, metal panels, concrete tiles, or traditional architectural shingles. The buildings are designed and constructed to meet all local building codes. They can have a variety of color and texture options such as brick, stone, stucco, split-face block, board and bat siding, or horizontal lap siding. The buildings are prefabricated and delivered complete and ready-to-use, including plumbing and electrical where applicable. Modular concrete buildings can also be constructed on permanent, poured-in-place reinforced concrete foundations. These buildings are permanently anchored to a massive foundation with a deep footing designed for heavy seismic loads to ensure stability and integrity of the entire structure.
More from Modular Advantage
AoRa Development Aims for New York’s First Triple Net Zero Building Using Modular Methods
More cities are providing funding for newer infrastructure projects as long as they meet sustainability requirements. This is how modular can fit the bill, thanks to its lower waste production.
Developers and Designers: Lessons Learned with Modular Design
Modular construction is attractive to many developers because sitework and module construction can occur simultaneously, shortening the schedule and reducing additional costs.
UTILE: Putting Modular Building on a Fast Track
In Quebec, UTILE is taking the lead in creating affordable modular buildings to help decrease the student housing shortage. During the process, the company discovered what it takes to make the transition to modular building a success.
Sobha Modular Teaches Developers How to Think Like Manufacturers
With its 2.7 million square foot factory in UAE, Sobha Modular is bringing both its high-end bathroom pods to high-end residences to Dubai while developing modular projects for the U.S. and Australia.
RoadMasters: Why Early Transport Planning is Make-or-Break in Modular Construction
In modular construction, transportation is often called the “missing link.” While it rarely stops a project outright, poor planning can trigger costly delays, rerouting, and budget overruns.
Navigating Risk in Commercial Real Estate and Modular Construction: Insights from a 44-Year Industry Veteran
Modular projects involve manufacturing, transportation, and on-site assembly. Developers must understand exactly what they are responsible for versus what they subcontract. Risk advisors should research the developer’s contractors, subcontractors, and design-build consultants—especially the modular manufacturer.
Art²Park – A Creative Application of Modular and Conventional Construction
Art²Park is more than a park building—it’s a demonstration of what modular construction can achieve when thoughtfully integrated with traditional materials. The use of shipping containers provided not only speed and sustainability benefits but also a powerful structural core that simplified and strengthened the rest of the building.
Building Smarter: A New Standard in Modular Construction Efficiency
Rising material prices, labour shortages, expensive financing and tightening environmental rules have made conventional construction slower, costlier, and more unpredictable. To keep projects on schedule and within budget, builders are increasingly turning to smarter industrialized methods.
Resia: Breaking All the Rules
Resia Manufacturing, a division of U.S.-based Resia, is now offering prefabricated bathroom and kitchen components to industry partners. Its hybrid fabrication facility produces more precise bathroom and kitchen components (modules) faster and at lower cost than traditional construction. Here’s how Resia Manufacturing does it.
How LINQ Modular Innovates to Bring Modular To The Market in the UAE and Beyond
LINQ Modular, with an office and three manufacturing facilities in Dubai, is a modular firm based in United Arab Emirates. The company is on a mission: to break open the housing and construction markets in the Gulf Cooperation Council (GCC) area with modular.










