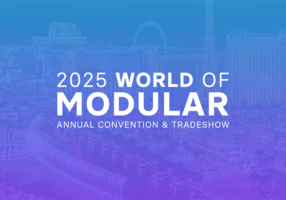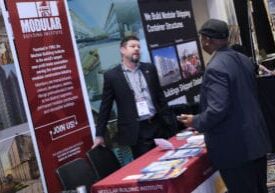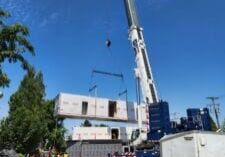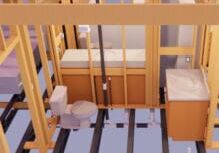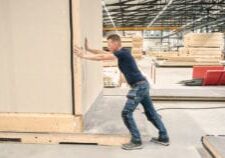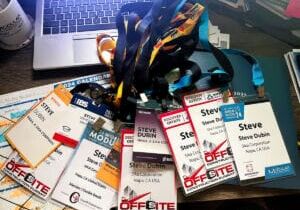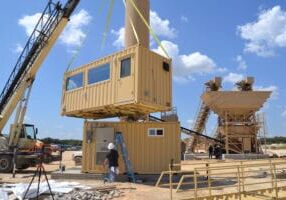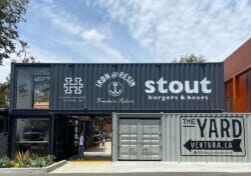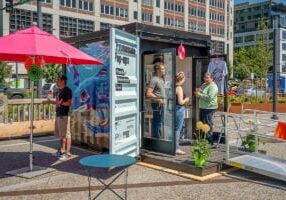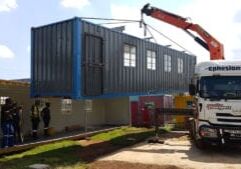Mayfair: A Modular Case Study
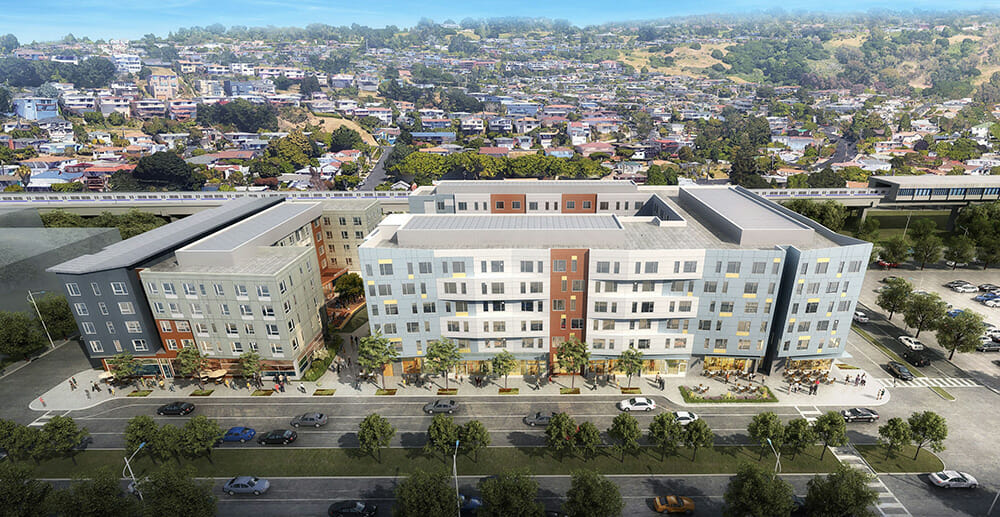
Previously used as a surface parking lot for commuters accessing public transit, the Mayfair development on a city-owned block in El Cerrito, Calif. brings 223 new housing units to a long-neglected stretch near the El Cerrito del Norte Bay Area Rapid Transit (BART) Station.
The affordable and market-rate units will be in their own U-shaped buildings that surround a pair of open courtyards. The central open space between buildings will be open to the public during daylight hours to encourage activity in the transit-oriented development. 67 of the units will be classified as affordable housing, ranging in affordability from 30% – 60% of area median income.
The program mix between the two buildings consist of 10,500 sf of ground floor retail, parking, bicycle parking, property management, community rooms, dog wash and tenant service offices as amenities available for tenants. Program open space will include play areas, vegetable gardens, BBQ area and an outdoor kitchen.
Named for the grocery chain that once occupied the block, The Mayfair project received its first stacked module unit October 2020 and reached its full building height of six stories after ten days of assembly.
The modules for the 156-market rate units of the project started production in June 2019. The modules were fabricated by Factory_OS, only 19 miles away from the site in Vallejo, Calif.
Design Intent
This project sits on a dynamic site in terms of passers-by. It is located on a major thoroughfare (San Pablo Ave.), next door to the El Cerrito del Norte BART stop and regional transit hub. The building façade was envisioned to push the boundaries of modular design while creating a dynamic expression that could hold up to the power of the site. Responding to the movement of the BART trains, the design has horizontal undulating angles that stagger between floors, not common in modular construction.
Normally, a site bounded by heavy traffic and a major public transit line would seek to turn itself inward to protect against these challenges to living; however, the design instead opens toward the BART parking lot with a two-story portal that offers glimpses into the inner courtyard and puts the building’s common space on display for the neighborhood to see.
The plan was arranged with building circulation in a single loaded corridor on the exterior, where the façade faces the BART track. This serves as a sound buffer to the interior units and creates a mostly solid area of the façade that will have a large-scale public artwork facing BART.
Rounding out the aesthetics, the design team is working with a local artist on an installation incorporating areas of mirrored building skin that will blur and change daily for commuters on BART. The idea is that as the time of day and colors of sky change, the rider approach and experience of passing by the building will be unique.
Related Reading:
Modular Design Through the Construction Perspective
Unlike traditional, site-built projects, modular projects require a significant amount of up-front coordination, not just on design, but with project scheduling and factory bidding. This article explores how development teams will benefit from a deeper understanding of some of the contractor’s considerations unique to the modular approach.
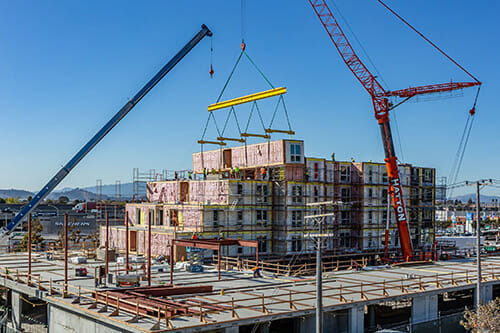
Modular Highlights
Initially, the Mayfair project was considered unbuildable as a modular project, given the complexity of exterior façade design. The architect and engineering team collaborated to figure out the best way to build the exterior envelope, which included the following challenges:
- Articulation – Façade articulation was very important to this project. To break up the façade plane, the design was broken horizontally – an aesthetic element that contextually related to the nearby BART tracks and station. In achieving this, the placement of shear walls needed to be strategically coordinated with the structural engineer. With no repeating, stacking façade elements, the modular manufacturer had to be onboard to fabricate the building. The two-story, site-built portal design required coordination with the structural engineers and the factory to get the final installation to work.
- Portal Design – The site-built portal is made up of both steel and wood framing construction. The design element is intended to activate the southern portion of building and support the modular units that sit above and adjacent to the opening. The coordination of steel placement was achieved with the help of a third-party clash detection agency, which was critical to overlay factory as-built conditions with site construction.
- Single Loaded Corridor – The eastern portion of the building consists of a single loaded corridor. Though saw box units are generally not efficient in modular design, here, they allow the eastern corridor to face the street while the units face the courtyard – a move necessary to achieve the desired density of units. The single loaded corridor also allows for an acoustic buffer and provides space for innovative art panel installation at the eastern exterior wall.
- Combination of Factory + Site Built for Common Rooms – Requested by planning to activate the façade, the common rooms were site built from structural steel, allowing for a greater span for programming including a lounge adjacent to the two-story portal and across from a fitness space.
Project Specifications
- Type 3A Construction
- Estimated completion: June 2021
- Team:
- Lowney Architects
- DCI Engineers
- FARD Engineers
- Cannon Cononstructors
- Factory_OS
- Holliday Development
More from Modular Advantage
AI, Faster Sets, and Automation: The Future of Modular is at World of Modular
While the modular building industry has long known that it can be an effective solution to increase affordable housing, the word is slowly spreading to more mainstream audiences. Three presentations at this year’s World of Modular in Las Vegas hope to provide insight and direction for those seeking a real solution to the crisis.
An Insider’s Guide to the 2025 World of Modular
The Modular Building Institute is bringing its global World of Modular (WOM) event back to Las Vegas, and with it comes some of the industry’s best opportunities for networking, business development, and education. Over the course of the conference’s four days, there will be numerous opportunities for attendees to connect, learn, and leverage event resources to get the most out of the conference.
Affordable Housing Now: The Industry’s Best Bring New Solutions to World of Modular
While the modular building industry has long known that it can be an effective solution to increase affordable housing, the word is slowly spreading to more mainstream audiences. Three presentations at this year’s World of Modular in Las Vegas hope to provide insight and direction for those seeking a real solution to the crisis.
Opportunities for Innovation in Modular Offsite Construction
Modular Offsite Construction has already shattered the myth that it only produces uninspired, box-like designs. Architectural innovations in module geometry, configurations, materials, and products make it possible to create visually stunning buildings without sacrificing functionality or efficiency.
Safe Modular Construction with Aerofilm Air Caster Transport
In collaboration with Aerofilm Systems, Heijmans developed innovative skids using air caster technology for moving modules easily and safely. These pallets are equipped with an auto-flow system, making operation extremely simple.
Miles, Modules, and Memes: Building a Modular Network One Flight at a Time
At the end of the day, social media is just another tool for building connections, and like any other tool, needs to be used skillfully to work properly. Use social media thoughtfully, and it will open doors to real opportunities and relationships you didn’t even see coming.
Falcon Structures: Thinking Inside the Box
Some of Falcon’s latest projects include creating container solutions for New York’s Central Park and an East Coast professional baseball team. More and more, Falcon is shipping out container bathrooms and locker rooms to improve traditionally difficult work environments, like those in oil and gas or construction.
UrbanBloc—From Passion to Industry Leader
UrbanBloc specializes in three main categories or markets – what they call “Phase 0” projects, amenities, and urban infill. Clients are often attracted to shipping containers because from a real estate perspective they are considered an asset. Having the flexibility to move and transport these assets allows owners to respond to different circumstances in a fluid manner that they can’t get with standard construction.
The Hospitality Game-Changer
“Hospitality is about more than just providing a service – it’s about delivering an experience,” says Anthony Halsch, CEO of ROXBOX. “And that’s where containers thrive. They allow us to create spaces that are unique, efficient, and sustainable.”
Container Conversions Counts on Simplicity to Provide Critical Solutions
Container Conversions has fabricated and developed thousands of containers for varied projects, including rental refrigeration options, offices, kitchens, temporary workplace housing, and mobile health clinics.

