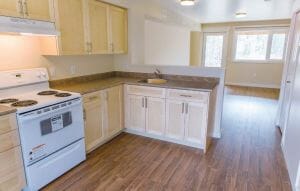Metric Modular's Bella Bella Passive Haus
The project consisted of six, two-story attached townhomes to be used as a desperately needed housing solution for Yale First Nation. Each module was prefabricated at Metric Modular’s Agassiz facility and the modules were approximately 32 feet long and 14 feet wide. After bad experiences with previous onsite builders cutting corners and building poor quality homes, we were able to provide six high-quality housing units for the community. The design of the building allowed each tenant to have a private outdoor space, while still maintaining the feeling of community. As a Passive House, the building was specifically placed on site to take advantage of solar gains and area views.
To meet rigid Passive House standards, each module specification included:
- Efficient building shape – using a ratio known as the ‘Shape Factor’ (the ratio of the buildings surface area divided by its volume) the heat loss from a building envelope is minimized.
- Superinsulation – incorporation of the correct levels of insulation performance depending on the climate zone.
- Advanced windows – using triple glazed units, with two low-e coatings, argon gas fill and insulated frames and spacers.
- Airtightness – prevention of air infiltration and protection against moisture damage.
- Thermal bridge-free construction – preventing an area of the building which has a significantly higher heat transfer than the surrounding materials, resulting in an overall reduction in thermal insulation of the building. Passive House standards reduce energy costs by up to 80 percent, drastically increase occupant comfort and reduce the GHG emissions of the building by 80 percent during occupancy.
As this was our second Passive House project, we were able to save our customer money through the experience we gained during the previous project. We also utilized the three Certified Passive House Consultants on staff rather than hiring expensive outside consultants. Our experienced design, production and site teams were able to prevent building envelope issues before the modules arrived onsite. We were able to reduce the number of pre-tests and consultants’ visits, while still achieving an above average building envelope airtightness test result.
We completed most of the roof construction offsite in order to reduce site work, preinstalling the exterior building envelope (siding), and pre-fabricating porch elements. Previous winter energy bills for the Yale First Nation were in excess of $250 for one month. The energy bill they received after over a month of occupancy was under $20. This on-going savings will make drastic and lasting impact to the economics of this community.
This article originally appeared in the Modular Advantage Magazine - Fourth Quarter 2018 released in November 2018.
More from Modular Advantage
AoRa Development Aims for New York’s First Triple Net Zero Building Using Modular Methods
More cities are providing funding for newer infrastructure projects as long as they meet sustainability requirements. This is how modular can fit the bill, thanks to its lower waste production.
Developers and Designers: Lessons Learned with Modular Design
Modular construction is attractive to many developers because sitework and module construction can occur simultaneously, shortening the schedule and reducing additional costs.
UTILE: Putting Modular Building on a Fast Track
In Quebec, UTILE is taking the lead in creating affordable modular buildings to help decrease the student housing shortage. During the process, the company discovered what it takes to make the transition to modular building a success.
Sobha Modular Teaches Developers How to Think Like Manufacturers
With its 2.7 million square foot factory in UAE, Sobha Modular is bringing both its high-end bathroom pods to high-end residences to Dubai while developing modular projects for the U.S. and Australia.
RoadMasters: Why Early Transport Planning is Make-or-Break in Modular Construction
In modular construction, transportation is often called the “missing link.” While it rarely stops a project outright, poor planning can trigger costly delays, rerouting, and budget overruns.
Navigating Risk in Commercial Real Estate and Modular Construction: Insights from a 44-Year Industry Veteran
Modular projects involve manufacturing, transportation, and on-site assembly. Developers must understand exactly what they are responsible for versus what they subcontract. Risk advisors should research the developer’s contractors, subcontractors, and design-build consultants—especially the modular manufacturer.
Art²Park – A Creative Application of Modular and Conventional Construction
Art²Park is more than a park building—it’s a demonstration of what modular construction can achieve when thoughtfully integrated with traditional materials. The use of shipping containers provided not only speed and sustainability benefits but also a powerful structural core that simplified and strengthened the rest of the building.
Building Smarter: A New Standard in Modular Construction Efficiency
Rising material prices, labour shortages, expensive financing and tightening environmental rules have made conventional construction slower, costlier, and more unpredictable. To keep projects on schedule and within budget, builders are increasingly turning to smarter industrialized methods.
Resia: Breaking All the Rules
Resia Manufacturing, a division of U.S.-based Resia, is now offering prefabricated bathroom and kitchen components to industry partners. Its hybrid fabrication facility produces more precise bathroom and kitchen components (modules) faster and at lower cost than traditional construction. Here’s how Resia Manufacturing does it.
How LINQ Modular Innovates to Bring Modular To The Market in the UAE and Beyond
LINQ Modular, with an office and three manufacturing facilities in Dubai, is a modular firm based in United Arab Emirates. The company is on a mission: to break open the housing and construction markets in the Gulf Cooperation Council (GCC) area with modular.










