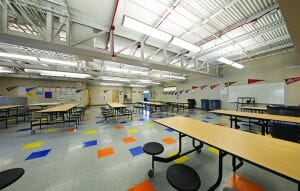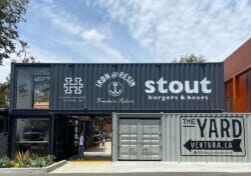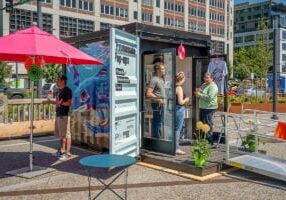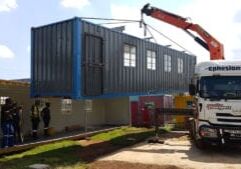Silver Creek Industries - Charter School
Due to the design-build project delivery approach utilized on this project, Silver Creek was able to collaborate directly with the client on design considerations during the conceptual phase of the project to ensure the modular construction systems selected would support the design intent. The project consists of a three-story structure which houses an entire charter school campus and the related functional spaces. The building contains 18 classrooms, a kitchen, multipurpose space, administrative spaces, interior corridors, an interior elevator, and interior stairs.
The building exterior features plaster with a bright color palette and aluminum glazing systems. The finished building reflects the coordinated efforts of all team members to provide a design focused experience.
Due to the complexity and scope of the project, the ability to perform the work in a factory environment provided the opportunity for significant cost reductions and increased quality control measures. Larger than typical modules were utilized to maximize the factory scope of work. The careful placement of the restrooms allowed those spaces to be enclosed on all sides within a single module and to leave the factory fully finished.
Spaces that could not be enclosed due to size or location were partially finished in the factory and wherever possible the remaining finishes were pre-cut in order minimize the duration of work on site. The electrical distribution system was designed to utilize larger conductors and conduits to reduce the number of electrical connections made in the field. Where possible, the ductwork was designed to be installed within a single module which eliminated the need for horizontal connections in the field.
This article originally appeared in the Modular Advantage Magazine - Second Quarter 2018 released in February 2018.
More from Modular Advantage
AI, Faster Sets, and Automation: The Future of Modular is at World of Modular
While the modular building industry has long known that it can be an effective solution to increase affordable housing, the word is slowly spreading to more mainstream audiences. Three presentations at this year’s World of Modular in Las Vegas hope to provide insight and direction for those seeking a real solution to the crisis.
An Insider’s Guide to the 2025 World of Modular
The Modular Building Institute is bringing its global World of Modular (WOM) event back to Las Vegas, and with it comes some of the industry’s best opportunities for networking, business development, and education. Over the course of the conference’s four days, there will be numerous opportunities for attendees to connect, learn, and leverage event resources to get the most out of the conference.
Affordable Housing Now: The Industry’s Best Bring New Solutions to World of Modular
While the modular building industry has long known that it can be an effective solution to increase affordable housing, the word is slowly spreading to more mainstream audiences. Three presentations at this year’s World of Modular in Las Vegas hope to provide insight and direction for those seeking a real solution to the crisis.
Opportunities for Innovation in Modular Offsite Construction
Modular Offsite Construction has already shattered the myth that it only produces uninspired, box-like designs. Architectural innovations in module geometry, configurations, materials, and products make it possible to create visually stunning buildings without sacrificing functionality or efficiency.
Safe Modular Construction with Aerofilm Air Caster Transport
In collaboration with Aerofilm Systems, Heijmans developed innovative skids using air caster technology for moving modules easily and safely. These pallets are equipped with an auto-flow system, making operation extremely simple.
Miles, Modules, and Memes: Building a Modular Network One Flight at a Time
At the end of the day, social media is just another tool for building connections, and like any other tool, needs to be used skillfully to work properly. Use social media thoughtfully, and it will open doors to real opportunities and relationships you didn’t even see coming.
Falcon Structures: Thinking Inside the Box
Some of Falcon’s latest projects include creating container solutions for New York’s Central Park and an East Coast professional baseball team. More and more, Falcon is shipping out container bathrooms and locker rooms to improve traditionally difficult work environments, like those in oil and gas or construction.
UrbanBloc—From Passion to Industry Leader
UrbanBloc specializes in three main categories or markets – what they call “Phase 0” projects, amenities, and urban infill. Clients are often attracted to shipping containers because from a real estate perspective they are considered an asset. Having the flexibility to move and transport these assets allows owners to respond to different circumstances in a fluid manner that they can’t get with standard construction.
The Hospitality Game-Changer
“Hospitality is about more than just providing a service – it’s about delivering an experience,” says Anthony Halsch, CEO of ROXBOX. “And that’s where containers thrive. They allow us to create spaces that are unique, efficient, and sustainable.”
Container Conversions Counts on Simplicity to Provide Critical Solutions
Container Conversions has fabricated and developed thousands of containers for varied projects, including rental refrigeration options, offices, kitchens, temporary workplace housing, and mobile health clinics.










