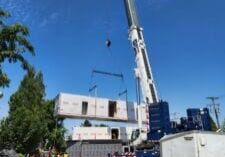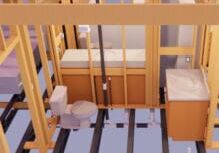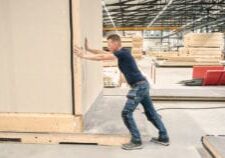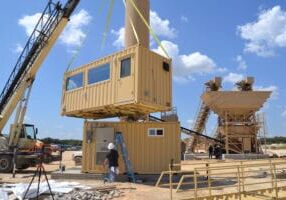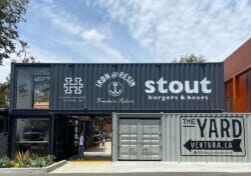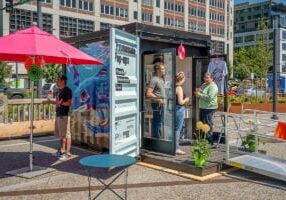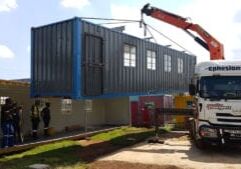ATCO Structures & Logistics LTD. - Temporary Emergency Facility
The Montreal Heart Institute (ICM) temporary emergency building layout, comprising 42 modular units, was carefully planned with various hospital departments to meet the technical and operational requirements to run a busy emergency room. Extra width was added to corridors on the first level to allow for two-way traffic of hospital beds. A variation in floor tile patterns was used to mark bed locations and designated waiting and triage areas. In some areas, the lower half of the walls have an Acrovyn protection panel to minimize wear and tear. Two nurse’s stations were installed complete with a call system for each of the 30 emergency bed locations and washrooms.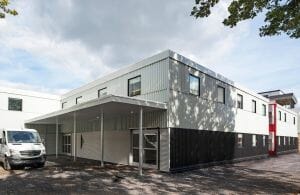
The second level has spacious doctor’s offices. Large windows allow for natural light and contemporary finishes give it a less institutional feel. The install was carefully planned and executed from foundation upwards to meet the Level 02 elevator and corridor link to the hospital.
Because the building is only required for 4-5 years, and being on the neighbor’s property, it was essential the design be modular. The design includes moduleto-module interconnections of all building services to minimize work performed on site. The replacement of surface mounted fluorescent fixtures in the crawl space with DEL lighting provides a more economical and more efficient lighting in a confined space.
Redirecting the exhaust air from the suspended ceilings to the crawl space also provides ICM with a more economical and more efficient solution to heat and ventilate the mechanical crawl space. The use of driven and screwed steel pile foundation also provides for a more economical solution for dismantling at the end of project versus a standard concrete foundation. The “L-Shape” complex had the structural, electrical and mechanical building systems designed to be converted to (8) smaller single-story complexes post project at low cost.
This article originally appeared in the Modular Advantage Magazine - First Quarter 2018 released in February 2018.
More from Modular Advantage
AI, Faster Sets, and Automation: The Future of Modular is at World of Modular
While the modular building industry has long known that it can be an effective solution to increase affordable housing, the word is slowly spreading to more mainstream audiences. Three presentations at this year’s World of Modular in Las Vegas hope to provide insight and direction for those seeking a real solution to the crisis.
An Insider’s Guide to the 2025 World of Modular
The Modular Building Institute is bringing its global World of Modular (WOM) event back to Las Vegas, and with it comes some of the industry’s best opportunities for networking, business development, and education. Over the course of the conference’s four days, there will be numerous opportunities for attendees to connect, learn, and leverage event resources to get the most out of the conference.
Affordable Housing Now: The Industry’s Best Bring New Solutions to World of Modular
While the modular building industry has long known that it can be an effective solution to increase affordable housing, the word is slowly spreading to more mainstream audiences. Three presentations at this year’s World of Modular in Las Vegas hope to provide insight and direction for those seeking a real solution to the crisis.
Opportunities for Innovation in Modular Offsite Construction
Modular Offsite Construction has already shattered the myth that it only produces uninspired, box-like designs. Architectural innovations in module geometry, configurations, materials, and products make it possible to create visually stunning buildings without sacrificing functionality or efficiency.
Safe Modular Construction with Aerofilm Air Caster Transport
In collaboration with Aerofilm Systems, Heijmans developed innovative skids using air caster technology for moving modules easily and safely. These pallets are equipped with an auto-flow system, making operation extremely simple.
Miles, Modules, and Memes: Building a Modular Network One Flight at a Time
At the end of the day, social media is just another tool for building connections, and like any other tool, needs to be used skillfully to work properly. Use social media thoughtfully, and it will open doors to real opportunities and relationships you didn’t even see coming.
Falcon Structures: Thinking Inside the Box
Some of Falcon’s latest projects include creating container solutions for New York’s Central Park and an East Coast professional baseball team. More and more, Falcon is shipping out container bathrooms and locker rooms to improve traditionally difficult work environments, like those in oil and gas or construction.
UrbanBloc—From Passion to Industry Leader
UrbanBloc specializes in three main categories or markets – what they call “Phase 0” projects, amenities, and urban infill. Clients are often attracted to shipping containers because from a real estate perspective they are considered an asset. Having the flexibility to move and transport these assets allows owners to respond to different circumstances in a fluid manner that they can’t get with standard construction.
The Hospitality Game-Changer
“Hospitality is about more than just providing a service – it’s about delivering an experience,” says Anthony Halsch, CEO of ROXBOX. “And that’s where containers thrive. They allow us to create spaces that are unique, efficient, and sustainable.”
Container Conversions Counts on Simplicity to Provide Critical Solutions
Container Conversions has fabricated and developed thousands of containers for varied projects, including rental refrigeration options, offices, kitchens, temporary workplace housing, and mobile health clinics.



