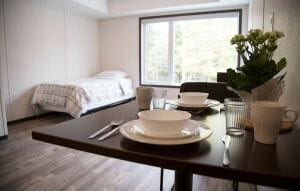Relocatable Transitional Housing Project Wins MBI's Best of Show For Horizon North Logistics
For VAHA and the Government of British Columbia, modular construction offered a way to quickly increase the supply of affordable housing with no significant impact on cost when compared to site-built construction. The reusable, reconfigurable design and multi-point foundation system allows for the entire building – from ramps to recycling containers and paving stones – to be demobilized and reassembled at another site in the future at a fraction of the time and cost of constructing a new building.
The three-story, 25,139 sq. ft. transitional housing building features 52 single-occupancy suites. Each 320 sq. ft, suite contains a bathroom, kitchenette, and private living space, with six wheelchair accessible units. The building’s interior design features a central amenity space with a commercial kitchen and common laundry and lounge facilities to encourage resident interaction. A modern, simple exterior design was chosen so that the building could be part of any community when the temporary units are eventually relocated. A flexible module arrangement allows for the addition or removal of units to fit sites of different sizes. The exterior façade emphasizes the building’s modularity with an extruded grid over the joints of the individual modules creating a recessed window wall for each unit. A unique 8,000 sq. ft butterfly roof with extended overhangs gives shape and interest to the roof plane, referencing the building’s urban, low-density location.
Due to its temporary nature, the choice was made to set the building on an innovative, reusable, entirely above grade multi-point foundation system, which will allow the modules to be relocated and reconfigured on different sites in the future. The foundation system also contributes to the building’s smaller construction footprint by requiring less site preparation, minimizing ground disturbance and setting the stage for a quick 45-day building demobilization and reassembly.
The building is designed in accordance with client requirements for meeting the province’s Energy Step Code, achieving specific energy targets set by the City of Vancouver and BC Housing. All suites are designed to be self-contained, including an independent hot water tank and heat recovery ventilator. Efficient lighting, plumbing, and mechanical features were incorporated that exceed typical building code, with consideration for Step Code 3, BC Housing Design Guidelines and City of Vancouver requirements.
Several other energy efficient and environmentally conscious aspects were incorporated into the building’s design to reduce long term environmental impact and day-to-day operating expenses, including LED light fixtures, high-efficiency plumbing fixtures, energy efficient heat recovery ventilators, energy efficient appliances, and abuse resistant drywall.
Horizon North delivered this project in 161 days! For this project, the company won the “Best of Show” for relocatable buildings at MBI’s recent World of Modular Conference.
This article originally appeared in the Modular Advantage Magazine - Second Quarter 2019 released in May 2019.
