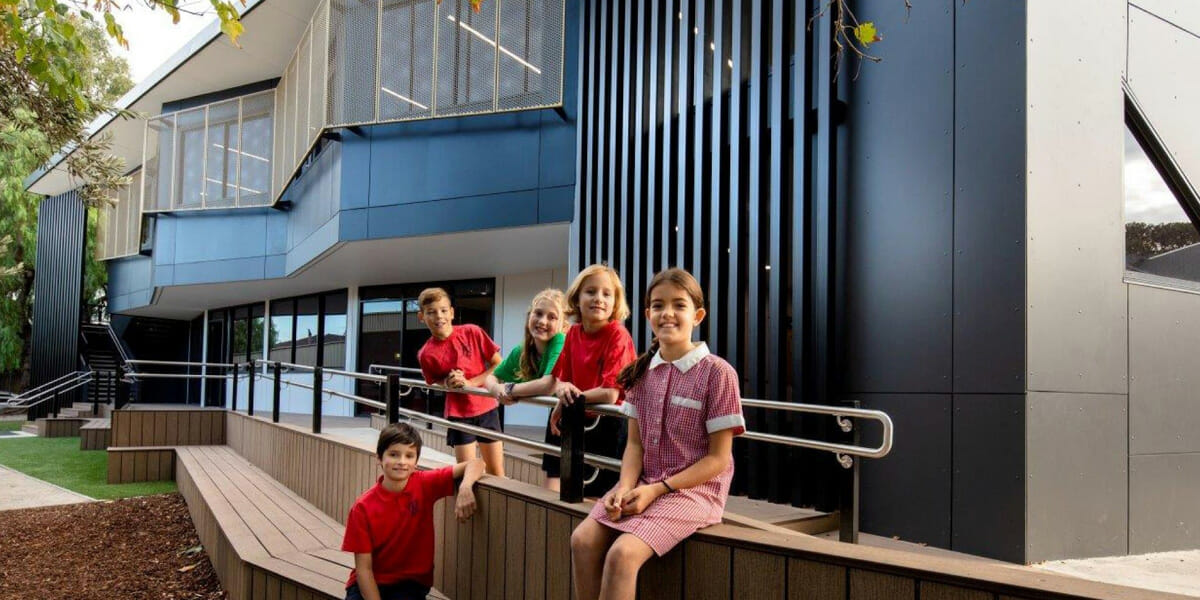Pushing the Boundaries of Perception

MBI member Fleetwood Building Solutions has pushed boundaries and challenged perceptions regarding modular construction. The Australian modular construction company recently constructed and delivered an architectural centerpiece for Fairfield Primary School in Melbourne, Australia. The dedicated Years 5 & 6 learning communities are housed in a contemporary 2-storey building that pushes the boundaries of perception around design for modular construction.
The building replaces an existing permanent facility that had reached the end of its life. The project delivered resilience through its design and maximized the value of the new building through a collaborative process. Structural and spatial solutions that enabled cost-effective refurbishment of the first-floor space allows this modular building to meet the changing future needs of a growing and vibrant school.
The building was constructed offsite in 16 modules (733 square meters), which were then separately transported to the site and installed. The project delivered extensive integrated outdoor spaces and decking areas to link learning areas with new social settings. This supports further learning opportunities!
The project not only maximized the established benefits of offsite construction: time, quality, and cost, it also explored further opportunities to leverage other industry best practices. This resulted in a “hybrid” approach to the precast lift core. The deliberate evaluation of construction and factory build tolerances ensured a seamless delivery and installation process.
The first floor of the building has been innovatively designed for both the current educational needs and a potential future use as a library and education resource center. The cost-effective refurbishment of the first floor extends the building’s useful life. This enhanced the project’s sustainability credentials beyond current best practice energy and operating cost control measures (e.g. the use of prefinished panel cladding which reduces ongoing school maintenance, eliminating the safety risks associated with working at heights during the project life.)
The project was procured through offsite construction because of the inability of traditional construction practices to deliver a cost-effective solution. Working with a significant government agency, Fleetwood Building Solutions validated prefabrication and modular construction with a pilot demonstration showcasing the high-quality design and built form outcomes that could be achieved. The adoption of a mass-customization strategy yielded a cost-effective manufacturing platform approach, tailored to the project brief.
The final project outcome is an architecture without compromise that delivers a high caliber spatial experience which is fit for purpose. Modular construction allows for the harnessing of supply chain efficiencies, the maximizing of local materials, and certainty and control over supply and material sources.
This project was completed in just 166 days and won First Place in MBI’s 2020 Awards of Distinction contest in the Education Under 10,000 Sq. Ft. category.
This article was adapted from an Awards of Distinction entry. Browse more projects.
More from Modular Advantage
AoRa Development Aims for New York’s First Triple Net Zero Building Using Modular Methods
More cities are providing funding for newer infrastructure projects as long as they meet sustainability requirements. This is how modular can fit the bill, thanks to its lower waste production.
Developers and Designers: Lessons Learned with Modular Design
Modular construction is attractive to many developers because sitework and module construction can occur simultaneously, shortening the schedule and reducing additional costs.
UTILE: Putting Modular Building on a Fast Track
In Quebec, UTILE is taking the lead in creating affordable modular buildings to help decrease the student housing shortage. During the process, the company discovered what it takes to make the transition to modular building a success.
Sobha Modular Teaches Developers How to Think Like Manufacturers
With its 2.7 million square foot factory in UAE, Sobha Modular is bringing both its high-end bathroom pods to high-end residences to Dubai while developing modular projects for the U.S. and Australia.
RoadMasters: Why Early Transport Planning is Make-or-Break in Modular Construction
In modular construction, transportation is often called the “missing link.” While it rarely stops a project outright, poor planning can trigger costly delays, rerouting, and budget overruns.
Navigating Risk in Commercial Real Estate and Modular Construction: Insights from a 44-Year Industry Veteran
Modular projects involve manufacturing, transportation, and on-site assembly. Developers must understand exactly what they are responsible for versus what they subcontract. Risk advisors should research the developer’s contractors, subcontractors, and design-build consultants—especially the modular manufacturer.
Art²Park – A Creative Application of Modular and Conventional Construction
Art²Park is more than a park building—it’s a demonstration of what modular construction can achieve when thoughtfully integrated with traditional materials. The use of shipping containers provided not only speed and sustainability benefits but also a powerful structural core that simplified and strengthened the rest of the building.
Building Smarter: A New Standard in Modular Construction Efficiency
Rising material prices, labour shortages, expensive financing and tightening environmental rules have made conventional construction slower, costlier, and more unpredictable. To keep projects on schedule and within budget, builders are increasingly turning to smarter industrialized methods.
Resia: Breaking All the Rules
Resia Manufacturing, a division of U.S.-based Resia, is now offering prefabricated bathroom and kitchen components to industry partners. Its hybrid fabrication facility produces more precise bathroom and kitchen components (modules) faster and at lower cost than traditional construction. Here’s how Resia Manufacturing does it.
How LINQ Modular Innovates to Bring Modular To The Market in the UAE and Beyond
LINQ Modular, with an office and three manufacturing facilities in Dubai, is a modular firm based in United Arab Emirates. The company is on a mission: to break open the housing and construction markets in the Gulf Cooperation Council (GCC) area with modular.










