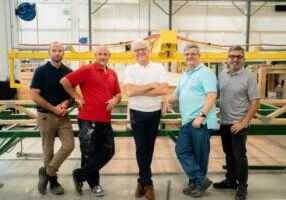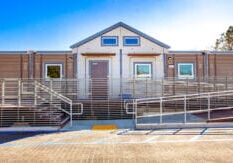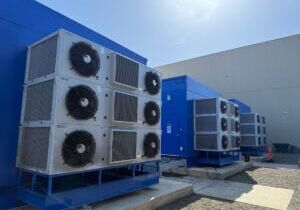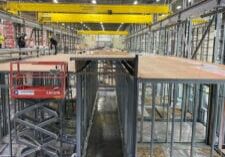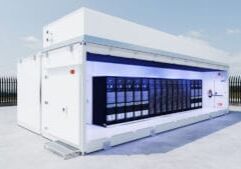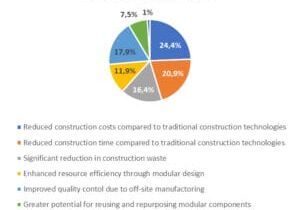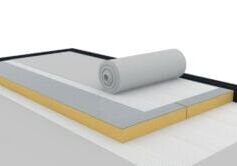What is an Air Balance? The Comfort Zone
An "air balance" is a useful process for measuring the performance of a simple or complex hvac system, and for providing the occupants with a comfortably conditioned space. To understand how this process works, let's first look at the different types of air balance by defining the two extremes: Comfort Balance and AABC Certified Air Balance.
A "comfort balance" is simply checking to see whether the room feels comfortably conditioned. It may be as easy as walking from room to room, holding a hand up to the ceiling to see if sufficient air is coming out of the registers, and asking the occupants if they are comfortable. If they are not, your journey starts to discover how to resolve the HVAC problems associated with the situation. It may involve adjusting/moving registers, installing restrictors/dampers after the fact, or just insuring the air doesn't blow directly on an occupant. Many occupant complaints are associated with air circulation: too much and too little.
At the other end of the spectrum is the AABC Certified Air Balance. The purpose of this type is to insure all components of the hvac (heating, ventilating, air conditioning) system are working in harmony, at their optimum performance, providing total occupant comfort. While the journey toward a certified air balance starts before the testing stage, let's begin ours with the mechanical engineer.
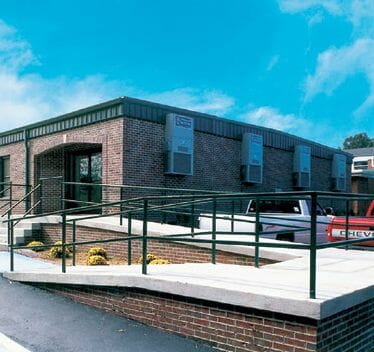
A mechanical engineer develops specifications and a set of mechanical drawings from a mix of occupant desires, local codes, ASHRAE standards, and many years of training. The correct ducting, airflow, registers, and unit performance are brought together with consideration for ventilation requirements and building exhaust needs.
The most important part of the mechanical plans used by the certified balance company is the list of "cfm" requirements next to each supply, return, intake, exhaust and ventilation opening. Without this important information a certified balance is not possible.
To conduct an AABC Certified Air Balance, the building must first be totally sealed/enclosed. Therefore this process would fall under the modular dealer's scope of work. If your project is complex, or your customer includes a certified air balance in the bid specs, be sure to include the following cost allowances on the front end:
- A mechanical engineer
- A system with products capable of a certified balance
- The cost for a balancing company
- An HVAC contractor on site during balance.
The HVAC contractor is advisable because, according to their association, a true AABC certified balance contractor must not be affiliated with any mechanical contractors, design engineers, or equipment manufacturers. So if the HVAC unit needs service during the air balance process, and an HVAC contractor is not on site, the balance will most likely stop.
A total air balance requires an opposed blade damper (OBD) behind the face of each intake and exhaust opening in each room and of the building. Other balancing dampers are required at all branch locations of the duct system.
At the building site prior to occupation, the certified balance technician will change all of the filters in the system, and insure that all dampers are fully open. Readings are taken at every opening inside, on the roof, etc. Slowly the dampers are closed in an effort to meet the cfm requirements set by the mechanical engineer. Adjusting one damper changes the cfm at all other openings. The air balance technician returns to every opening, making new adjustments and readings based on the changes from the previous one. Registers, grills, exhaust fans, and fresh air must all "balance" to meet the system performance requirements.
After the technician believes the system is all in tune, he locks down all of the dampers and other devices, so that the settings will not change. While this should keep the system "balanced," the system can be thrown out of balance by such things as dirty filters, the occupants changing the register setting, office remodeling, and reconfiguring registers and ducting.
The cost to do an AABC Certified Air Balance ranges from $75-150 per opening. You're paying for time, labor, expertise, equipment, and a Certified Balance Report. A building with five supply openings, five return openings, one exhaust fan, and one OSA intake has 12 openings to verify. Depending on the complexity and location of the openings, you can expect to pay $900-$2,000 for an AABC Certified Balance.
Is it worth it on large projects? Definitely. Remember, to avoid wasting money on your balance, be sure to install registers that the occupants cannot adjust.
Hiring a good air balance company with skillful technicians is also important. Visit www.aabchq.com for more information on the Associated Air Balance Council and a member list. The website also lists the requirements for membership, the types of certified technicians, their code of ethics, and their performance guarantee.
We have looked at the simple and the perfect air balance types, just hitting the high spots toward explaining certified air balance requirements and results. This understanding may help you avoid the temptation to put only $50 in your bid when you see your customer specifications requiring an AABC Certified Air Balance. The $50 only covers the cost of the "waving the hand" comfort balance.
More from Modular Advantage
Resia: Breaking All the Rules
Resia Manufacturing, a division of U.S.-based Resia, is now offering prefabricated bathroom and kitchen components to industry partners. Its hybrid fabrication facility produces more precise bathroom and kitchen components (modules) faster and at lower cost than traditional construction. Here’s how Resia Manufacturing does it.
How LINQ Modular Innovates to Bring Modular To The Market in the UAE and Beyond
LINQ Modular, with an office and three manufacturing facilities in Dubai, is a modular firm based in United Arab Emirates. The company is on a mission: to break open the housing and construction markets in the Gulf Cooperation Council (GCC) area with modular.
ModMax: Redefining Modular Construction with Confidence and Precision
ModMax was born out of frustration—frustration with five persistent pain points in modular construction: Permitting bottlenecks. Production delays. Rigid designs. Disconnect between “the office” and the field. Lack of transparency and communication.
LifeArk: Disaster-Resilient Housing from Recycled Plastic and 100-year-old Technology
Wee compares LifeArk’s housing units to Yeti coolers, as they are built similarly. Each component takes 15 to 20 minutes to manufacture, has an R-value of 40, and includes molded slots and chases for wiring, plumbing, fire sprinklers, and other utilities.
Building the Future of Modular Edge Infrastructure
The edge data center market is expanding rapidly, driven by the surge in AI workloads, IoT adoption, and the need for localized compute power. In these environments, sustainability, scalability, and reliability are non-negotiable. Cooling is among the most complex challenges for operators—and one of the most decisive factors in long-term success.
Accelerating Light-Gauge Steel Construction: A Semi-Automated Digital Workflow for Off-Site Projects
For construction professionals, the message is clear. By adopting semi-automation and digitalization, companies can deliver projects faster, more accurately, and more profitably, while also building stronger collaboration across teams. The approach is not about replacing people with machines, but about empowering people with better tools and processes.
Why Modular Data Centers Are Gaining Momentum
Artificial intelligence, high-performance computing, and edge applications push the limits of traditional “stick-built” data centers. They take years build, often struggle with high density workloads, and aren’t optimized for deployments near end users. Modular data center platforms are purpose-built to address these challenges, offering flexibility and scalability to adapt to evolving technologies, while opening new opportunities for the modular construction industry.
Supply Chain Innovation in Action: 5 Habits Every Modular Leader Should Practice
By applying these principles to supply chain practices — collaborative planning, strategic procurement, scenario modeling, digital tools, and transparent forecasting — construction leaders can build value chains that are not just efficient and agile, but truly innovative.
Exploring the Role of Modular Integrated Construction (MiC) in Advancing Circular City Principles – A Survey of Stakeholder Perspectives
The survey findings highlight the significant potential of Modular integrated Construction (MiC) in advancing the development of circular cities. By reducing costs, accelerating construction timelines, and minimizing waste generation, MiC offers a promising approach to sustainable urban development.
The Use of MS POLYMER™-Based Sealants and Adhesives in Modular Building
These products combine flexibility and elastic recovery with excellent adhesion to different substrates and have already shown their usefulness in traditional construction. Now it’s time for them to be put to use in the modular construction industry.



