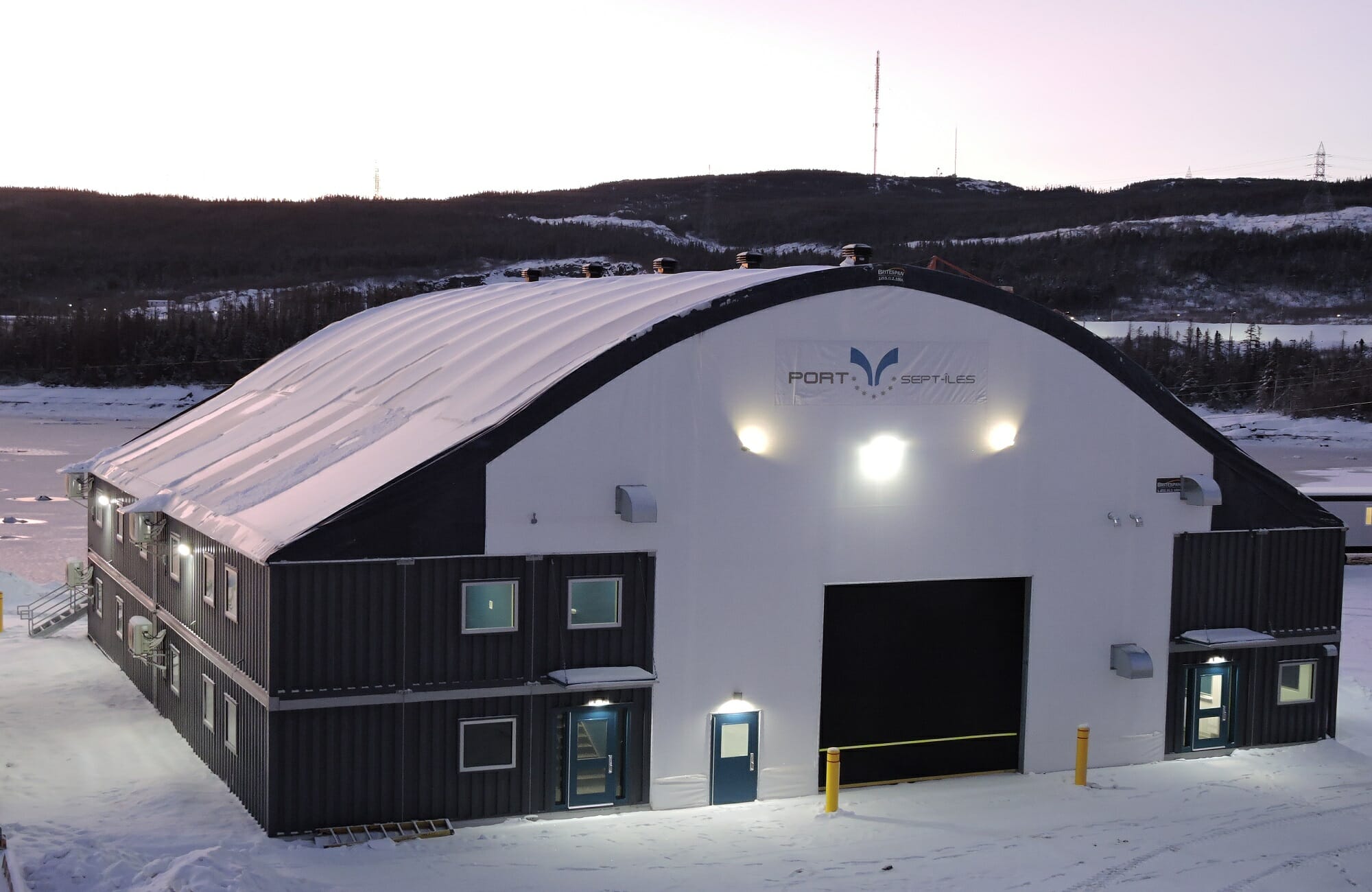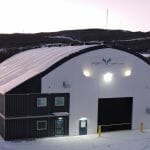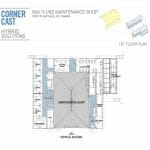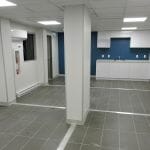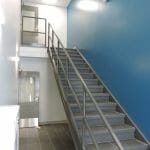Multi-Service Admin complex
Main Category: Modular Building Design
Company: Corner Cast Construction Inc.
Affiliate:
Location: Sept-Iles, Quebec
Building Use: Administration and Maintenance
Gross Size of Project: 7040 Square Feet
Days to complete: 184
Award Criteria
Architectural Excellence
Corner Cast Inc. design & built this modern industrial office complex & maintenance facility for the Port of Sept Iles as part of an expansion of the port. The challenge was to design & build a structure which could seamlessly blend into the maritime environment, without disrupting the daily work processes during install and also being able to be relocated in the future. The structure is built using 25 modified containers assembled together. The roof structure spans above the container foundations and creates an insulated space & maintenance facility in between. The 2-level office complex includes, autonomous wash & locker rooms, cafeteria, autonomous potable water distribution systems, and an eco-friendly waste water treatment facility with UV disinfection & phosphorus removal. The maintenance section recaptures heat from its operations and has welding stations, compressed air systems, oil/sand/dust separator, jib crane, and a CoNo detection system.
Technical Innovation & Sustainability
Ports & Stevedore companies are constantly reorganizing their real estate and landscape. With this building the client is able to combine the port operators’ offices & maintenance facilities into one building, while able to relocate the building with zero footprint. This allows the client to extend the buildings life cycle over several projects/tenants. The re-locatability created an additional challenge for the design of the autonomous potable and waste water treatment. Part of the solution was rather counter intuitive by installing the septic tank of 5000 US Gal on the second floor and using the container structural integrity. The modules are built to withstand the harsh winters of the Canadian north, and the rigors of the salty maritime environment. The containers are optimally used by supporting the roof structure and acting as the foundation. The transportability & design create an efficient and effective space for the client and its users.
Cost Effectiveness
All the 25 containers were modified & outfitted in an indoor production facility to minimize the amount of time on site. Installation time on site was 45 days, drastically reducing on site presence, equipment & manpower circulation. The structure was designed to be re-locatable at the end of the project life cycle, which allows the buyer to spread the cost of the asset over several projects thus reducing capital investment. Centralized control of the heating & cooling systems allowed monitoring & reduced consumption when staff are not present in the building. The maintenance costs of the garage space have been reduced to a minimum by using LED lighting, highly efficient thermal equalizers and minimizing heat loss thanks to its 'living' walls. This, together with the close involvement of the future users in the design process allowed Corner Cast to find a competitive, re‐locatable and re‐usable solution for the clients needs.
See More Awards of Distinction Winners
To view all our current honorees, visit our main Awards page.

