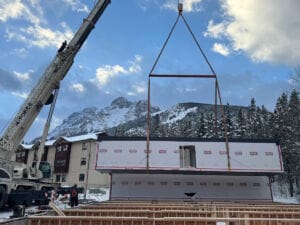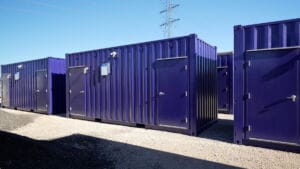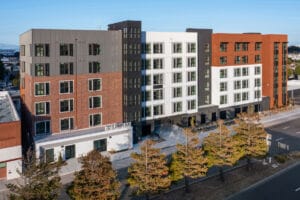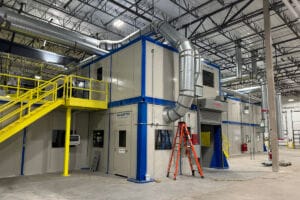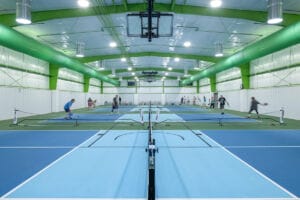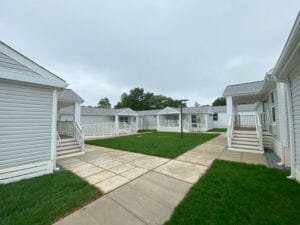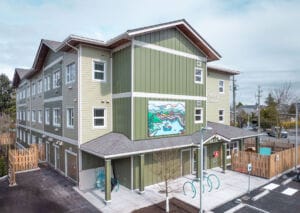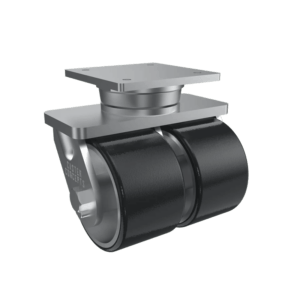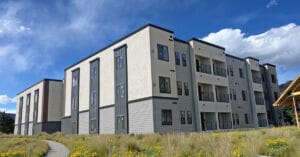Modular Building Project Database
Comprised of modular building projects recently submitted by MBI members around the world, this map—representing only a small sampling of the industry's total output—shows the incredible breadth and diversity of commercial modular buildings.
From high-rise residential towers to sprawling workforce communities to relocatable mobile offices, commercial modular construction projects contribute to every facet of the world's building and infrastructure industries.
Explore the interactive map below using your mouse to zoom in on specific locations, or narrow your search by choosing a building category from the menu on the left side of the map. You can also locate projects by modular building company name using the search field.
Submit Your Modular Project
Help MBI educate developers, architects, and others while showcasing your modular building company’s best projects! Enter your modular building company's project into MBI's database today. For non MBI member projects to appear on the map, those projects must also be submitted into MBI's Awards of Distinction contest.
Use this page to make entries to the MBI Project Database and/or the MBI Awards of Distinction Contest. You do not have to enter the MBI Awards of Distinction Contest to include a project in the MBI Project Database.
Data from project entries allows MBI to create the most accurate research and reports possible. And as MBI's interactive project database grows, it will be invaluable to the growth of the commercial modular construction industry.
MBI's Awards of Distinction
The Modular Building Institute's Awards of Distinction represent some of the highest honors awarded in the modular construction industry. Modular building companies self-nominate, while winners are chosen by an independent panel of industry experts and presented at World of Modular, MBI's annual convention and tradeshow.
In addition to prestige, the benefits of winning extend throughout the year. Images of winning and runner-up projects are used in MBI's international marketing efforts—including its popular bi-monthly magazine and highly-ranked website—and, most prominently, MBI’s industry-leading annual reports.
Enter your modular building project today for your chance to earn your well-deserved industry recognition and contribute to MBI's growing collection of modular building case studies.
Explore More Modular Building Case Studies
Pomeroy Employee Housing
The Pomeroy Lodging Employee Housing complex in Kananaskis, AB, is a 24,194 sq. ft., three-story structure with 57 studio units and a communal main-level area, designed for full-time employees and comprised of 36 prefabricated modules.
Scalable & Smart EV Charging Containers
NexE, the green energy sister company of TECO-Westinghouse, partnered with Falcon Structures to design and build portable enclosures for EV fleet operators interested in re-deployable units that support EV charging depots with significant cost savings. The goal: create durable, relocatable EV infrastructure solutions that sidestep the constraints of traditional construction.
732 El Camino Real
Each living unit at 732 El Camino Real was built in the Autovol plant by a combination of robots and Autovol’s skilled builders. Work was completed for all 134 units in 51 days. The living units left the factory as fully functioning apartments—approved in factory by California inspectors to meet all applicable codes.
Heat-Resistant Equipment Enclosure for Industrial Ovens
To house the end customer’s industrial-strength ovens, Panel Built created over 400 heat-resistant panels, each built to exact specifications and clearly labeled for straightforward placement. Panel heights ranged between 7 and 9 feet, with a uniform thickness of 3.75 inches.
LIFE Senior Services
The installation of Solatube TDDs in the new recreation facility successfully met the project’s goals for daylighting, comfort and functionality. The space which houses indoor pickleball and basketball is now naturally illuminated with bright, evenly distributed daylight that enhances visibility and supports safe movement for senior users.
Faster, Smarter, Custom-Built: A New Era of Student Housing
Modular Genius delivered a 25,000+ square foot modular student housing complex made up of 22 buildings to Catholic University: 19 cottage-style units and two larger traditional hall-style dormitory buildings, totaling 124 student beds.
Building Hope: ROC Modular’s Role in the Steveston Highway Affordable Supportive Housing Project
At ROC Modular, we knew this was the kind of project where modular construction could make a real difference. By fabricating the building in modules offsite and assembling them on location, we could cut down construction time significantly while maintaining the high standards required by BC Housing and CMHC Universal
Design Guidelines.
How Caster Concepts Redefined Durability in Modular Construction
Frequent failures, high maintenance, and operational slowdowns became a challenge that Autovol wanted to solve as quickly as possible. The solution to the problem was Caster Concepts’ ten 81 Series Kingpinless Heavy-Duty Casters, each rated to handle over 10,000 lbs.
Midland Apartments
The Midland Apartments in Buena Vista, Colorado, are a standout example of how innovative thinking and collaboration can solve housing challenges. A key to the project’s success was its use of offsite modular
construction.

